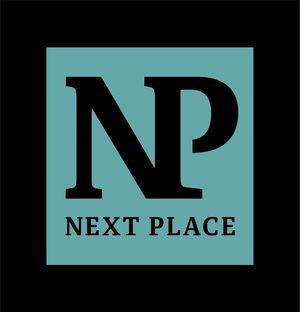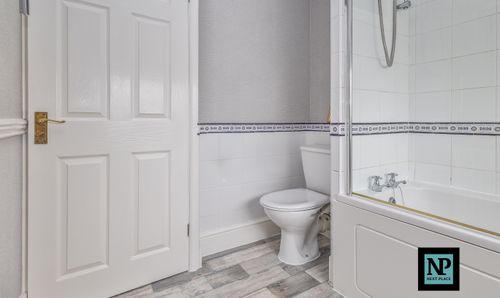4 Bedroom Semi Detached House, Hemlingford Road, Kingsbury, B78
Hemlingford Road, Kingsbury, B78

Next Place
Next Place Property Agents Ltd, 112 Glascote Road
Description
PROUDLY PRESENTED FOR SALE WITH NEXT PLACE PROPERTY AGENTS, this impressive 'EXTENDED' 4-bedroom family home is located in a quiet cul-de-sac within the desirable North Warwickshire village of Kingsbury.
Upon entering, you are greeted by a welcoming entrance hallway leading to the spacious double aspect lounge dining room, patio doors opening to the private rear garden, inviting abundant natural light to brighten the space, setting a cosy ambience, perfect on warm summer evenings. The fitted kitchen dining room boasts ample cupboard and workspace, making meal preparations a joy. Whether you're preparing a quick weekday meal or entertaining friends and family, this kitchen supports a wide range of culinary pleasures.
The meticulously thought-out additional ground floor living space with its rear hallway and shower room offers flexibility and practicality. Ideal for guest accommodation, children’s playroom or teenagers seeking their own retreat, the options are endless for this useful space. Completing the main level is a separate utility room for added convenience along with internal access to the integral garage.
Upstairs, you will find a spacious double aspect master bedroom, bathed in natural light this serene space provides a peaceful sanctuary for its occupants, while three further bedrooms offer ample space for the whole family. A well-appointed central family bathroom serves the upper level.
Externally, the impressive size private rear garden is a standout feature, providing ample a tranquil outdoor space for relaxation and entertaining. This garden paradise includes a full-width paved patio seating area, decking with a partial canopy, while a variety of colourful plants, shrubbery, and trees surround the well maintained central lawn creating a picturesque backdrop . A timely escape from the hustle and bustle awaits you here, offering the perfect setting for enjoying quality time with loved ones. A timber storage shed located at the rear of the garden provides convenient storage space for outdoor tools and equipment.
The property boasts a full-width tarmacadam driveway at the front, complemented by a gravelled section for additional parking and offering convenience for all the family. The hedged and floral borders enhance the property's kerb appeal, while side access to the rear garden adds to the ease of maintenance.
With excellent access to transport links and local amenities, this stunning family home offers a harmonious blend of comfort, convenience, and contemporary living. An opportunity not to be missed, this home must be viewed to fully appreciate the generous space and lifestyle it has to offer. Contact NEXT PLACE PROPERTY AGENTS to make this house, your next home!
EPC Rating: D
Key Features
- PROUDLY PRESENTED FOR SALE WITH NEXT PLACE PROPERTY AGENTS
- CUL-DE-SAC LOCATION WITH DESIRBABLE KINGSBURY VILLAGE
- IMPRESSIVE 'EXTENDED' 4 BEDROOM FAMILY HOME
- DOUBLE ASPECT LOUNGE DINING ROOM
- FITTED KITCHEN DINING ROOM
- ADDITIONAL GROUND FLOOR LIVING SPACE WITH SHOWER ROOM
- DOUBLE ASPECT MASTER BEDROOM
- SEPARATE UTILITY ROOM
- INTEGRAL GARAGE
- EXCELLENT SIZE PRIVATE REAR GARDEN
Property Details
- Property type: House
- Price Per Sq Foot: £357
- Approx Sq Feet: 980 sqft
- Plot Sq Feet: 6,103 sqft
- Property Age Bracket: 1970 - 1990
- Council Tax Band: D
Rooms
Floorplans
Outside Spaces
Rear Garden
Extensive private rear garden. Full width paved patio seating area and also decking, of which is partly canopied. There is also access into the utility room and garage from the rear. The garden itself is mainly laid to lawn with a paving stone pathway, attractive borders, decorative gravelled sections and of a wide variety of plants, shrubs and trees. There is a timber storage shed at rear of the garden.
View PhotosGarden
There is a full width tarmacadam driveway to the frontage and an additional gravelled section. There are hedged and floral borders and side access to the rear garden.
View PhotosParking Spaces
Location
Properties you may like
By Next Place













































































