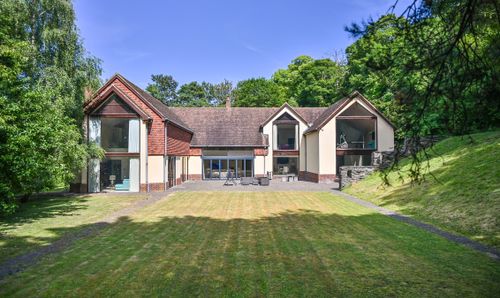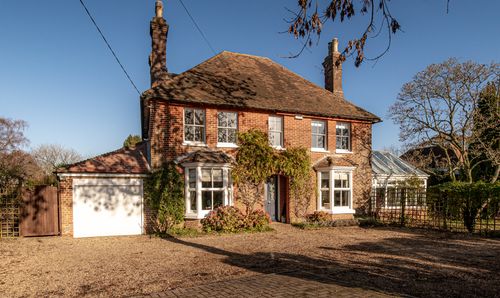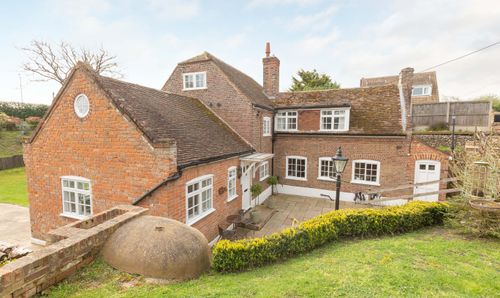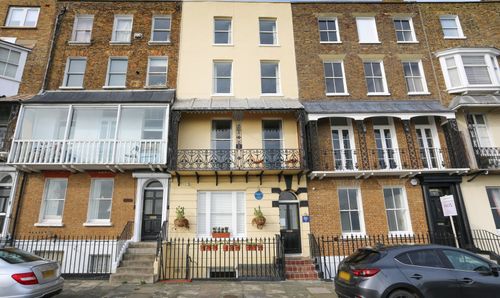Book a Viewing
To book a viewing for this property, please call Miles & Barr Exclusive Homes, on 01227 499 000.
To book a viewing for this property, please call Miles & Barr Exclusive Homes, on 01227 499 000.
4 Bedroom Detached House, The Street, Postling, CT21
The Street, Postling, CT21

Miles & Barr Exclusive Homes
14 Lower Chantry Lane, Canterbury
Description
Nestled in the picturesque countryside village of Postling, an area of outstanding natural beauty, this stunning four-bedroom detached house offers an idyllic retreat from the hustle and bustle of city life. Boasting a detached double garage, a private driveway, and ample off-street parking, this property exudes convenience and luxury in equal parts.
Upon arrival, you are greeted by the charming exterior of the property, which perfectly complements its rural surroundings. The house backs onto a paddock, providing a sense of peace and tranquillity rarely found in today's fast-paced world. With sweeping views across the surrounding farmland, every window of this property frames a breath-taking scene that promises to captivate and inspire.
Step inside, and you are welcomed into a spacious lounge/dining area that serves as the heart of the home. The lounge features an inviting inglenook fireplace and a fitted log burner, creating a cosy atmosphere that is perfect for relaxing evenings with family and friends. A conveniently located downstairs W/C adds to the practicality of the layout. There is also downstairs home office.
The kitchen is a culinary enthusiast's dream, boasting integrated appliances and ample storage space for all your cooking needs. A separate utility room provides further convenience, ensuring that household chores are kept out of sight and out of mind.
For those in need of a dedicated space for fitness and leisure, a separate reception room, currently used as a gym, features double aspect bi-fold doors that flood the room with natural light and offer a seamless connection to the outdoors.
As you ascend the staircase to the first floor, you will find the principal bedroom, complete with a luxurious four-piece en suite bathroom and a dressing area that exudes elegance and style. The second bedroom also benefits from an en suite shower room, providing comfort and privacy for family members or guests.
In addition to the principal and second bedrooms, there are two further generously sized double bedrooms, each offering ample space and natural light to create a welcoming and serene atmosphere.
Outside, the rear garden beckons for al fresco dining and entertaining, with a decked patio area with a hot tub providing the perfect spot for summer barbeques and gatherings with loved ones. There is also a separate building which can be converted into a home office, perfect for those who work from home.
In summary, this exceptional property offers a rare opportunity to enjoy countryside living at its finest. With its perfect blend of comfort, luxury, and convenience, this house is sure to capture the hearts of those seeking a truly special place to call home. Contact us today to arrange a viewing and experience the beauty and serenity of this remarkable property first-hand.
These property details are yet to be approved by the vendor.
Identification checks
Should a purchaser(s) have an offer accepted on a property marketed by Miles & Barr, they will need to undertake an identification check. This is done to meet our obligation under Anti Money Laundering Regulations (AML) and is a legal requirement. We use a specialist third party service to verify your identity. The cost of these checks is £60 inc. VAT per purchase, which is paid in advance, when an offer is agreed and prior to a sales memorandum being issued. This charge is non-refundable under any circumstances.
Location Summary
Awarded Best Place to Live in The South East by The Times 2024; This coastal town is the very model of modern regeneration for shipshape and stylish living. Folkestone has seen much regeneration over the past few years, with much more planned going forward, especially surrounding the town centre and Harbour. Folkestone has a large array of shops, boutiques and restaurants as well as many hotels and tourist attractions. Folkestone is fortunate to have two High Speed Rail links to London, both offering a London commute in under an hour. There are great transport links to surrounding towns and cities and easy access to the continent too. With so much going on and with the future bright, Folkestone is an excellent location to both live and invest in.
EPC Rating: D
Virtual Tour
https://my.matterport.com/show/?m=RTfuxytLhYpKey Features
- Detached Home
- Four Bedrooms
- Three Bathrooms
- Double Garage & Driveway
- Great Views
- Countryside Living
Property Details
- Property type: House
- Property style: Detached
- Price Per Sq Foot: £355
- Approx Sq Feet: 3,378 sqft
- Property Age Bracket: 1990s
- Council Tax Band: G
Rooms
Ground Floor
Leading to
Lounge/Diner
8.71m x 7.83m
Study
4.58m x 2.38m
WC
With a hand wash basin and toilet
Utility Room
Kitchen/Breakfast
5.63m x 3.70m
Garden Room
5.76m x 3.92m
First Floor
Leading to
Bedroom
4.56m x 4.38m
En-Suite
With a shower, hand wash basin and toilet
Bedroom
4.49m x 3.58m
Bedroom
3.95m x 3.00m
Bedroom
4.62m x 4.58m
En-Suite
With a shower, separate bath, hand wash basin and toilet
Dressing Room
3.95m x 3.14m
Bathroom
With a shower, hand wash basin and toilet
Floorplans
Outside Spaces
Garden
Parking Spaces
Double garage
Capacity: 2
Off street
Capacity: 6
Location
Properties you may like
By Miles & Barr Exclusive Homes









































