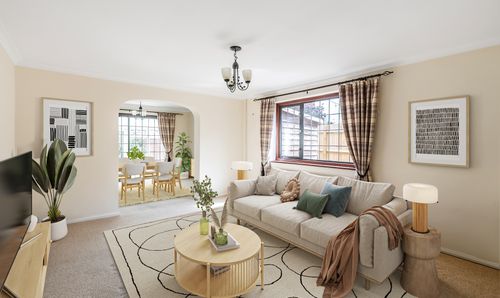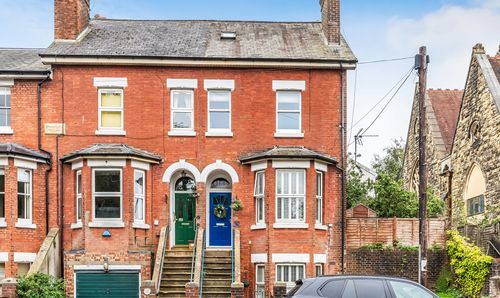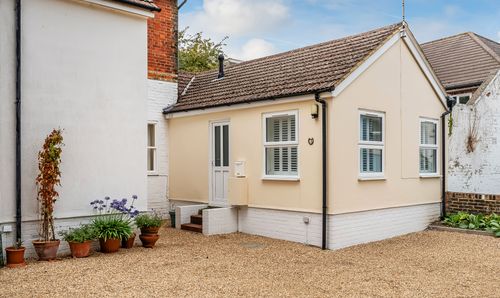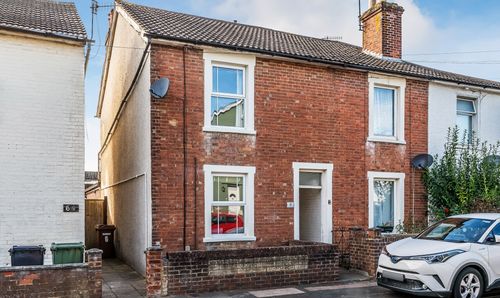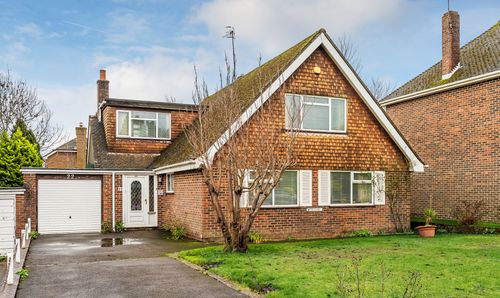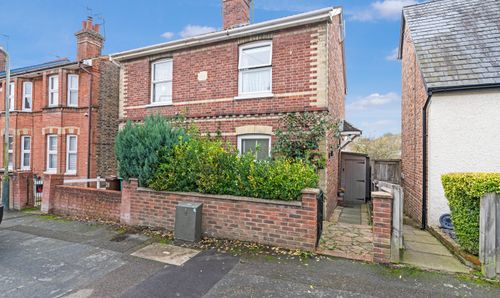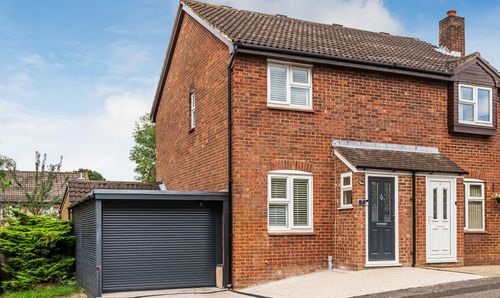5 Bedroom Detached House, Half Moon Lane, Tudeley, TN11
Half Moon Lane, Tudeley, TN11

Kings Estates
5 Mount Pleasant Road, Tunbridge Wells
Description
THE PROPERTY
GUIDE PRICE £1,000,000 - £1,100,000
Approximately 2293 Sq Ft / 213.0 Sq M (Excluding Garage & Stables)
Approximately 3189 Sq Ft / 296.3 Sq M Total
Nestled between Tonbridge and Tunbridge Wells, Fairthorne House is an enchanting Grade II listed family home offering a perfect blend of historic charm and excited future potential. Believed to date back to the 18th century, this substantial residence is set in approximately 2.4 acres and boasts a wealth of period features, including exposed timbers, a magnificent inglenook fireplace, and a working well.
Spanning over 3,189 sq ft in total to include the garage and stables, the accommodation is both spacious and versatile. The ground floor features a well-equipped kitchen with ample storage, a utility room, and a convenient shower and laundry room. The sitting room is a cosy retreat with its characterful fireplace, while the generous living/dining room and conservatory offer wonderful spaces for entertaining, with stunning views over the patio and gardens.
The first floor is home to a beautifully proportioned main bedroom, accompanied by two further double bedrooms, a modern family bathroom, and a separate WC. On the second floor, two additional bedrooms provide further accommodation, with some areas featuring charming sloped ceilings.
The stunning gardens and grounds extend to approximately 2.42 acres, creating a private and tranquil setting. A sweeping driveway leads to a generous parking area and a detached double garage. The extensive gardens wrap around the house, featuring a patio area ideal for alfresco dining, a vegetable garden, and stables with a paddock. Outbuildings, including sheds, a greenhouse, and a summerhouse, further enhance the practicality and charm of this exceptional home which offers much scope for potential.
Perfectly positioned for access to both Tonbridge and Tunbridge Wells, as well as excellent transport links via the A21 and mainline stations, Fairthorne House is a truly special opportunity for those seeking character, space, and potential in a prime Kent location.
OTHER INFORMATION
TENURE - Freehold
COUNCIL TAX BAND - G - Tunbridge Wells Borough Council
SERVICES - Mains electricity and water. Private drainage. Electric storage heaters
PLANNING APPLICATIONS
Planning permission (Application reference: 23/00519/FULL) was granted on 26th April 2023 for alteration and conversion of stables to create self contained living accommodation ancillary to residential use of Fairthorne House.
Planning permission (Application reference: 20/03684/FULL) was granted on 26th February 2021 - Now Expired, for: Removal of the C20th front porch, dismantlement of the existing C20th single storey link extension and double garage and replacement with new circulation and two storey barn extension, and replacement of the existing Conservatory with an Orangery utilising the existing footprint. The new additions will accommodate at ground floor level a large Kitchen Dining space, with Master Bedroom suite above, a new staircase consolidates the existing and proposed circulation of the house. The proposal also includes internal alterations including; removal of the C20th staircase, new partition walls and door openings
LOCATION
Fairthorne House enjoys a superb semi-rural setting, ideally positioned between Tonbridge (3.5 miles) and Tunbridge Wells (4.5 miles). Both towns offer an excellent selection of shopping, dining, and leisure facilities, as well as mainline railway stations providing fast and frequent services to London. The nearby A21 (0.4 miles) ensures easy access to the M25 (11 miles), Gatwick Airport (29 miles), Heathrow Airport (54 miles), and key transport hubs, including the Channel Tunnel and ferry ports.
The area is renowned for its outstanding choice of schools in both the state and independent sectors. Highly regarded local options include The Judd School, Tonbridge Grammar School, and Tunbridge Wells Girls' Grammar School (all within 5 miles). Nearby independent schools such as Tonbridge School (3.5 miles), Sevenoaks School (10.5 miles), and Mayfield School (14 miles) offer exceptional education opportunities. Additionally, Holmewood House (4 miles) and Rose Hill School (4.5 miles) provide excellent preparatory education within easy reach.
With its desirable location, excellent transport links, and access to top-rated schools, Fairthorne House offers the perfect balance of countryside charm and everyday convenience.
CONSUMER PROTECTION FROM UNFAIR TRADING REGULATIONS 2008
Kings Estates (the agent) has not tested any apparatus, equipment, fixtures and fittings or services and therefore cannot verify that they are in working order or fit for purpose. A buyer is advised to obtain verification from their own solicitor or surveyor. References to the tenure of a property are based on information supplied by the vendor. Kings Estates has not had sight of the title documents. Items shown in photographs are NOT included unless specifically mentioned within the written sales particulars. They may however be available by separate negotiation, please ask us at Kings Estates. We kindly ask that all buyers check the availability of any property of ours and make an appointment to view with one of our team before embarking on any journey to see a property.
Virtual Tour
Key Features
- GUIDE PRICE £1,000,000 - £1,100,000. Grade II Listed 18th-Century Family Home
- Beautiful Gardens & Grounds Extending to 2.42 Acres
- Five Bedrooms with Period Features
- Stunning Inglenook Fireplace & Exposed Timbers
- Generous Sitting Room, Living/Dining Room & Conservatory
- Spacious Accommodation Over Three Floors
- Double Garage, Stables & Paddock
- Offering Much Scope For Potential with Planning Applications
- Close to Highly Regarded Grammar & Independent Schools
- Excellent Transport Links to Tonbridge, Tunbridge Wells, London & Beyond
Property Details
- Property type: House
- Property style: Detached
- Price Per Sq Foot: £314
- Approx Sq Feet: 3,189 sqft
- Plot Sq Feet: 104,787 sqft
- Property Age Bracket: Victorian (1830 - 1901)
- Council Tax Band: G
Floorplans
Outside Spaces
Garden
Set in approximately 2.42 acres.
Parking Spaces
Double garage
Capacity: N/A
Driveway
Capacity: N/A
Location
Properties you may like
By Kings Estates













































