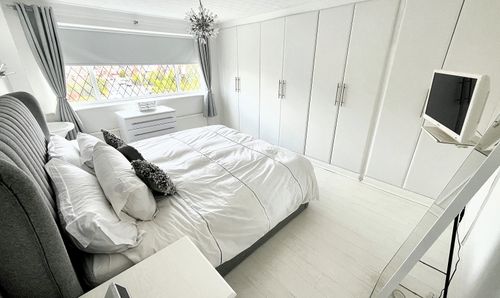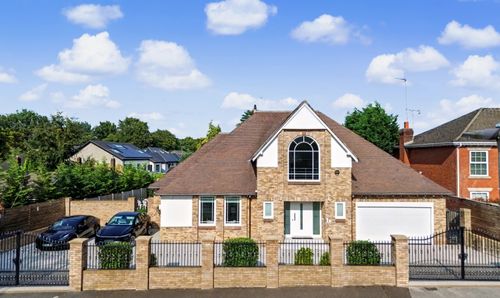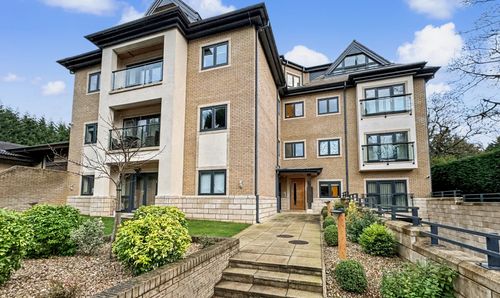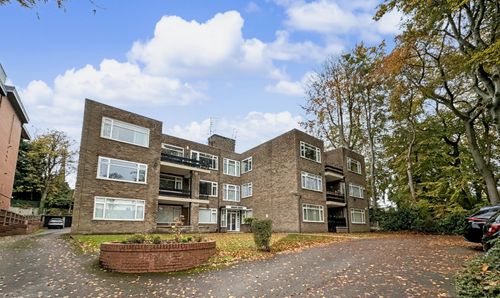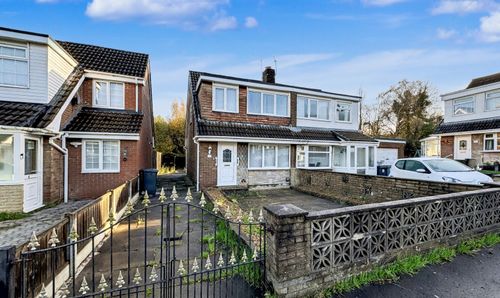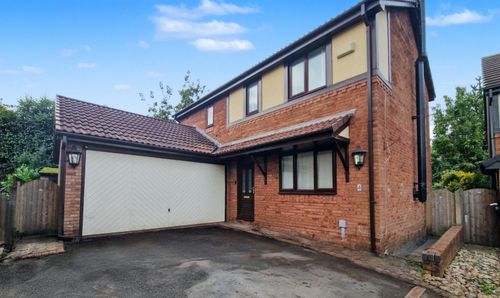3 Bedroom Semi Detached House, Fairway Road, Bury, BL9
Fairway Road, Bury, BL9
Description
We are pleased to market this extremely well presented three bedroom semi detached. This property is a true credit to the current vendor who has tirelessly maintained the property to a high standard, from fully re-plastered walls and new architraves and skirting to a roof which was replaced approx. 14 years ago. The central heating boiler was serviced in April 2021. Fairway Road is well situated for access on foot to local shops, schools, transport links, restaurant, bakery etc., The Metro Link at Whitefield is a 10/15 minute walk away or couple of bus stops away. The accommodation comprises entrance hallway, lounge/dining room, kitchen. from the first floor landing there are three bedrooms and a family bathroom. Bedroom one has free standing furniture which can potentially stay should it be required. The property has been decorated throughout in white offering a blank canvas for someone to put their own stamp on. Viewing is highly recommended to appreciate all this property has to offer.
EPC Rating: E
Key Features
- SEMI DETACHED
- TWO RECEPTION ROOMS OPEN THROUGH
- RE PLASTERED THROUGHOUT WITH NEW ARCHITRAVES AND SKIRTINGS
- RE ROOFED 14 YEARS AGO
- BOILER SERVICED APRIL 2021
- SOFFITTS AND FACIAS UPVC
- WALK IN CONDITION
Property Details
- Property type: House
- Property style: Semi Detached
- Approx Sq Feet: 818 sqft
- Council Tax Band: C
Rooms
Entrance Hallway
Light and Bright with crisp white decor and neutral carpets. Stairs lead to first floor landing.
View Entrance Hallway PhotosDining Room
3.42m x 3.14m
Lovely bright Dining Room overlooking the front of the property, open through to the lounge.
View Dining Room PhotosLounge
3.48m x 3.14m
Great reception room located to the rear of the property overlooking the rear garden. Feature fire surround. New Architraves and skirtings, crisp white decor.
View Lounge PhotosKitchen
2.56m x 2.20m
Compact kitchen with plenty of storage cupboards and room for electrical appliances. Rear door leads to side of property.
View Kitchen PhotosLanding
Window to side of property allows natural light to flood in.
Bedroom One
3.38m x 3.06m
Master bedroom is located to the front of the property. Super double bedroom with free standing furniture which the current Vendor is willing to leave for Purchaser.
View Bedroom One PhotosBedroom Two
3.20m x 3.04m
Double bedroom located to the rear of the property, currently housing two single beds.
View Bedroom Two PhotosBedroom Three
2.63m x 2.28m
Great sized single bedroom located to the front of the property.
View Bedroom Three PhotosBathroom
2.14m x 1.82m
Three piece white sanitary suite. Full ceramic tiled walls and chrome effect heated towel rail.
View Bathroom PhotosFloorplans
Outside Spaces
Garden
The gardens are to front side and rear, all laid to lawn. 2 Car driveway. The side garden gives an ideal opportunity to extend.
View PhotosParking Spaces
Driveway
Capacity: 2
Location
Fairway Road is well situated for access on foot to local shops, schools, transport links, restaurant, bakery etc., The Metro Link at Whitefield is a 10/15 minute walk away or couple of bus stops away.
Properties you may like
By Normie Estate Agents


