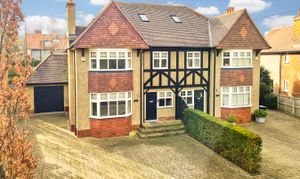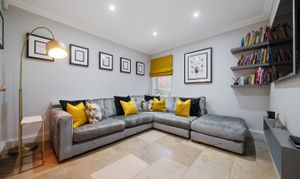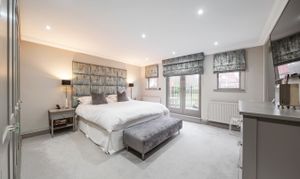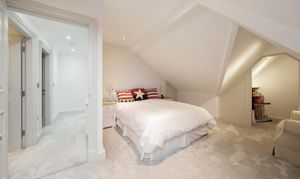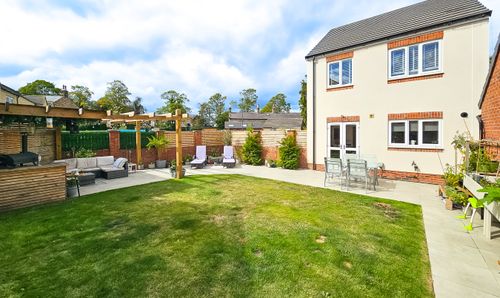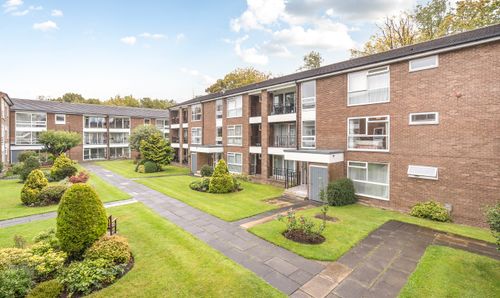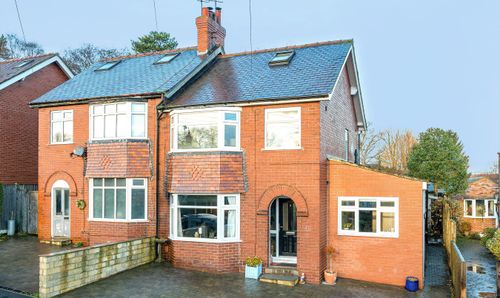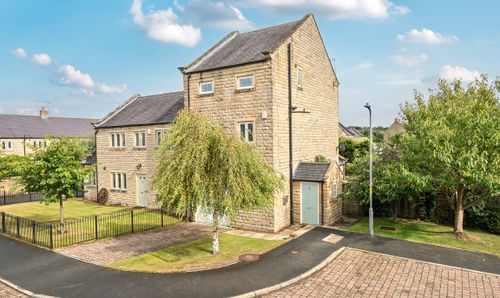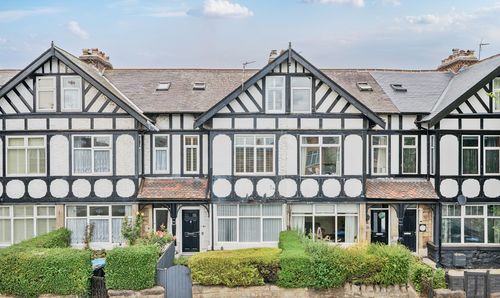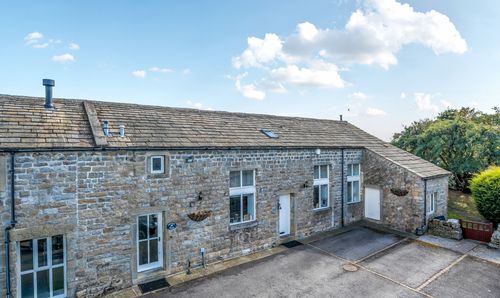5 Bedroom Semi Detached House, Rutland Drive, Harrogate, HG1
Rutland Drive, Harrogate, HG1

Myrings Estate Agents
Myrings Estate Agents Ltd, 10 Princes Square
Description
43 Rutland Drive is a beautifully presented 4/5 bedroom semi-detached home (5 bedroom - utilising the dressing room as a Single Bedroom). Having built in 2018 to the highest of standards this home reveals immaculate accommodation over three floors standing in landscaped south facing gardens of a good size sitting behind secure electric gates with block set driveway parking and garaging. Situated on the one of the most prestigious roads in Harrogate within a short walk of the Valley Gardens, Pinewoods and town centre.
With about 2481 square feet of stunning accommodation the house with gas fired central heating and double glazing comprises in brief. Reception hall with marble tiled floors with under floor heating. Under stairs storage cupboard and a guest wc. Bay fronted sitting room with a modern recessed living flame gas fire. Ceiling cornice and bespoke fitted display shelving and cupboards to chimney breast with LED lighting. Snug with marble tiled floors with under floor heating. Wall mounted shelving and ceiling cornice. Impressive 22’7 × 21’2 living kitchen with integrated appliances, under cabinet lighting, white granite work surfaces and pantry cupboard. Marble tiled floors with under floor heating. Hand made fitted corner booth seating. Opening to a snug/family room area with bespoke fitted cupboards and tv. Bi fold doors leading to the rear gardens. Utility room with marble floors, fitted cupboards door to the garage and rear gardens. First floor landing with airing/linen cupboard, principal bedroom with double doors leading to the rear feature balcony enjoying leafy views, fitted wardrobes and fully fitted walk in wardrobe. Luxurious en-suite shower room, half paneled and finished in porcelain tiling. Bay fronted guest bedroom two with fitted wardrobes and a fitted dressing room and a modern house bathroom with separate walk in shower finished in porcelain tiling. Second floor landing, bedroom three with recessed dressing area. Bedroom four with feature Juliet balcony. Modern shower room finished in porcelain tiling with a storage cupboard.
Outside the property is approached via double electric gates, ample block set driveway leading to a side garage with electric roller shutter door. Hedged boundaries and a timber side gate. Rear sandstone flagged patios ideal for garden furniture with outside lighting. Split level AstroTurf lawns ideal for the family with planted borders and a part timber fenced and hedged boundary.
EPC Rating: C
Virtual Tour
https://nichecom.s3.eu-west-1.amazonaws.com/cat1000/2025/01/23/67920d6a5832b-1234650.mp4Key Features
- BEAUTIFUL INTERIORS
- SOUTH FACING LANDSCAPED GARDENS
- PARKING & GARAGING BEHIND ELECTRIC GATES
- SOUGHT AFTER DUCHY ADDRESS
- CLOSE TO VALLEY GARDENS
- 22'7 x 21'2 LIVING KITCHEN WITH ISLAND
- FEATURE 20'3 x 7'2 BALCONY FROM PRINCIPAL BEDROOM
Property Details
- Property type: House
- Property style: Semi Detached
- Price Per Sq Foot: £464
- Approx Sq Feet: 2,481 sqft
- Property Age Bracket: Edwardian (1901 - 1910)
- Council Tax Band: G
Floorplans
Location
Situated on the highly regarded Duchy Estate being one of Harrogate finest addresses. Within a brisk walk of the picturesque Valley Gardens and Pine Woods. A wide range of fine restaurants, stylish boutiques and cosy cafés, including the popular Bettys Tea Rooms are close by. Harrogate International Conference Centre and Royal Hall are less than a fifteen minute walk away. Brackenfield School and Harrogate Ladies College are within a short walk together with the flourishing town centre and train station for the daily commuter. Leeds/Bradford airport is about a twenty five minute drive away.
Properties you may like
By Myrings Estate Agents
