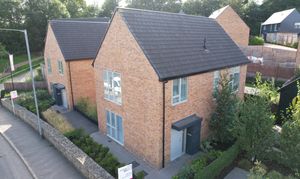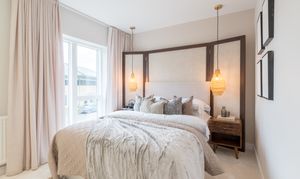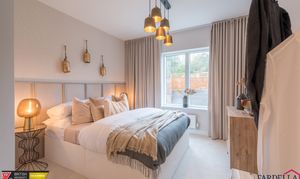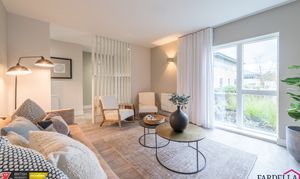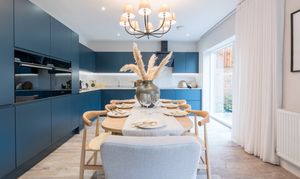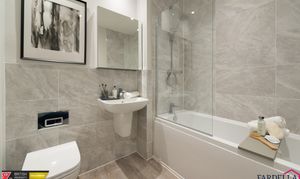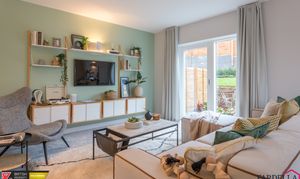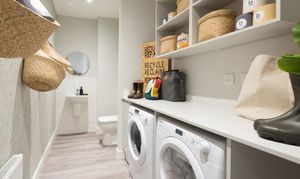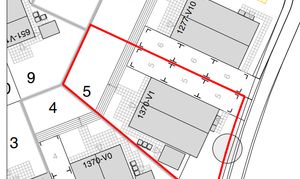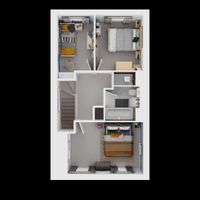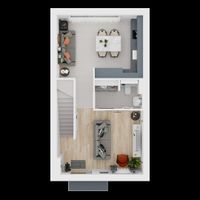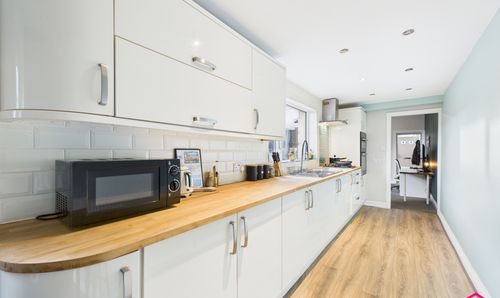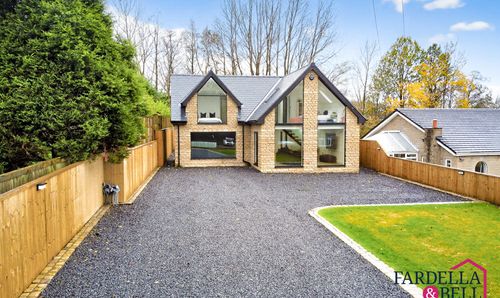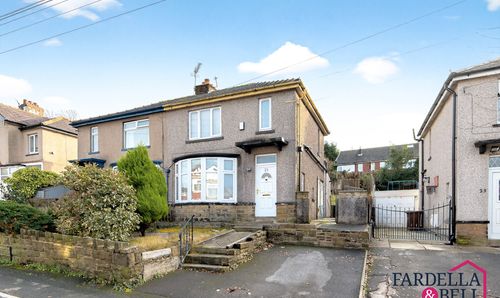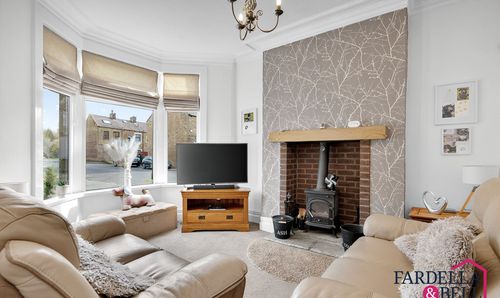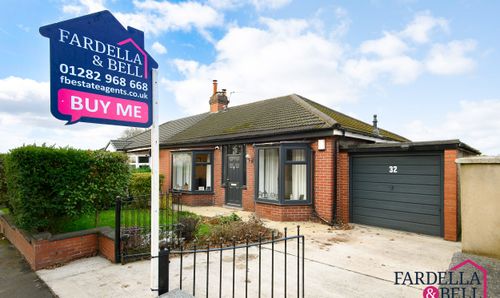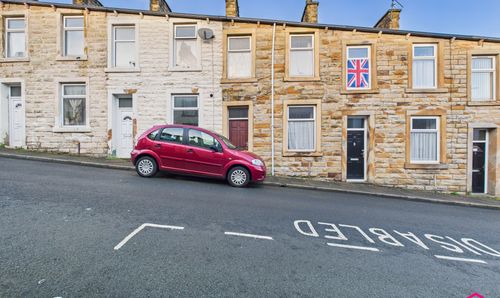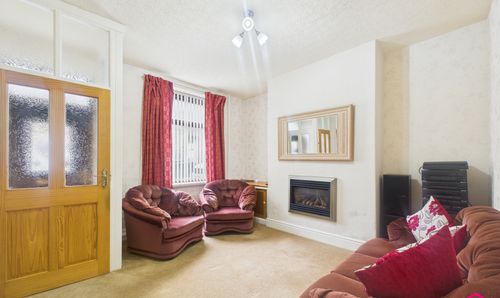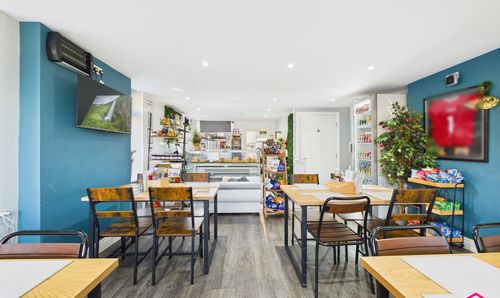Book a Viewing
To book a viewing for this property, please call Fardella & Bell Estate Agents, on 01282 968 668.
To book a viewing for this property, please call Fardella & Bell Estate Agents, on 01282 968 668.
4 Bedroom Detached House, Trough Laithe Road, Barrowford, BB9
Trough Laithe Road, Barrowford, BB9

Fardella & Bell Estate Agents
143 Burnley Road,, Padiham
Description
*** NEW BUILD. EX SHOW HOME. LAST 2 PLOTS AVAILABLE ***
Be the first to own the ex show home at Keld, Barrowford, the property that set the standard for this sought after development. Immaculately presented and enhanced with designer finishes, premium upgrades and meticulous styling, this home is the very best of what Northstone has to offer.
Perfectly positioned in the heart of Barrowford, hailed by The Sunday Times as one of the North’s most desirable places to live, Keld combines village charm with excellent transport links to Manchester, Leeds and beyond.
Inside, expect soaring ceilings, oversized windows and open plan living spaces that are light filled and versatile. Every detail has been considered, from energy efficient design that reduces bills, to landscaped gardens that extend your living space outdoors. As the showpiece of the development, this home has been curated to inspire, blending comfort, sustainability and striking modern style.
Opportunities like this are rare. An ex show home is always the most coveted plot. With just two remaining, don’t miss your chance. Call us today to book your viewing.
EPC Rating: B
Key Features
- New Build
- Fully Fitted Kitchen
- Silestone Worktops & Upstands
- 10 Year NHBC Build Warranty
- Freehold
- "Wondrwall" Intelligent Home System Included
- Turf
- Moduleo Flooring
Property Details
- Property type: House
- Property style: Detached
- Price Per Sq Foot: £298
- Approx Sq Feet: 1,277 sqft
- Property Age Bracket: New Build
- Council Tax Band: TBD
Rooms
General description
Fully fitted kitchen with : • ‘Hoover’ and/or ‘Haier’ integrated appliances to kitchen o 4 beds – two single ovens, induction hob, fridge/freezer and dishwasher • ‘Silestone’ worktop and upstand to kitchen (matching complementary laminate worktop to ‘lootility’) • ‘Moduleo’ flooring to kitchen and all wet areas • Triple glazed windows to upper floor/s and double glazing to ground floor
General description
• Full height tiling to double shower enclosure, half height tiling behind sink and WC and two tile height tiling around bath • Mirrored vanity wall cabinet and heated towel rail to bathroom and ensuite • Fitted wardrobe to main bedroom • Landscaped front garden & turf to rear • Shed to rear garden (4 beds only) • ‘Wondrwall’ intelligent home system (one switch installed to ground floor only)
General description
• Open plan • ‘Grain’ hyperfast broadband available from move-in (subject to subscription fee) • 10-year NHBC build warranty ** Estate Management Charge – £247.00 per annum
General description
(Images are for illustrative purposes and are of the show homes on the Keld, Barrowford Site)
Floorplans
Outside Spaces
Rear Garden
Parking Spaces
Driveway
Capacity: 2
Location
Properties you may like
By Fardella & Bell Estate Agents
