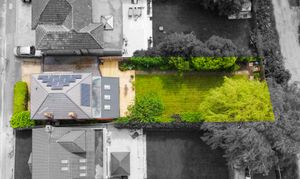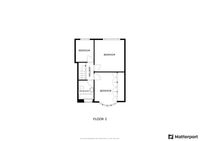3 Bedroom Detached House, Foxhunter Drive, Oadby, Leicester
Foxhunter Drive, Oadby, Leicester
Description
A traditional bay fronted detached property having been extended to the rear providing a feature open plan living fitted kitchen dining room. Further accommodation includes two reception rooms, ground floor WC, side lobby with access to the garage with potential for extension above, subject to relevant planning permissions. To the first floor there are three bedrooms and a family bathroom. Outside benefits from an established mature rear garden along side a driveway and garage providing off road parking. It is of our opinion that this would provide a fabulous family home.
EPC Rating: C
Virtual Tour
https://my.matterport.com/show/?m=TAjLEogEaVKOther Virtual Tours:
Key Features
- Gas Central Heating, Double Glazing
- Solar Panels
- Ground Floor WC
- Extended Open Plan L-Shaped Living Kitchen Dining Room
- Driveway & Garage
Property Details
- Property type: House
- Property Age Bracket: 1940 - 1960
- Council Tax Band: D
Rooms
Entrance Porch
With internal door leading to:
Entrance Hall
With stairs to first floor, under stairs storage cupboard, cloaks cupboard, laminate floor, radiator.
View Entrance Hall PhotosReception Room One
4.09m x 3.45m
With double glazed bay window to the front elevation, fireplace with shelf and hearth, wooden floor, radiator, fold open doors leading to:
View Reception Room One PhotosReception Room Two
3.45m x 3.76m
Measurement narrowing to 12'4". With TV point, fireplace with shelf and hearth, radiator.
View Reception Room Two PhotosOpen Plan L-Shaped Living Kitchen Dining Room
6.40m x 5.79m
Measurement narrowing to 17'4". With double glazed French doors to the rear elevation, two double glazed windows to the rear elevation, three skylight windows, dark grey/black composite sink and drainer unit with a range of wall units with under unit lighting, base units with work surface over, built-in oven and microwave, five ring gas hob with stainless steel chimney hood over, breakfast bar, laminate floor, part tiled walls, two radiators.
View Open Plan L-Shaped Living Kitchen Dining Room PhotosGround Floor WC
With window to the side elevation, low-level WC, wash hand basin.
View Ground Floor WC PhotosSide Lobby
With storage rooms one with plumbing for washing machine and wall mounted boiler, composite door to the front elevation, double glazed door to the rear elevation, internal door to garage.
First Floor Landing
With double glazed window to the side elevation, loft access leading to partly boarded loft with lighting.
View First Floor Landing PhotosBedroom One
4.14m x 3.43m
Measurements into bay window and wardrobes. With double glazed bay window to the front elevation, fitted wardrobes with box cupboards over, radiator.
View Bedroom One PhotosBedroom Two
3.78m x 3.48m
With double glazed window to the rear elevation, fitted wardrobes with box cupboards over and vanity unit, laminate floor, radiator.
View Bedroom Two PhotosBedroom Three
2.59m x 2.29m
With double glazed window to the rear elevation, radiator.
View Bedroom Three PhotosBathroom
2.39m x 1.96m
With double glazed window to the front elevation, bath with shower over, low-level WC, wash hand basin, tiled walls, heated towel rail.
View Bathroom PhotosFloorplans
Outside Spaces
Rear Garden
Mature established rear garden with raised decked area, lawn, fruit trees including apple and pear, shrubs, beech hedging, trees to borders, side access.
View PhotosParking Spaces
Garage
Capacity: 1
With up and over door to the front elevation, meters, power and lighting.
Location
The property is ideally situated for Oadby’s highly regarded schools and nearby bus links running into Leicester City Centre with its professional quarters and train station. A wide range of amenities are available along The Parade in nearby Oadby Town Centre, along with three mainstream supermarkets and further leisure/recreational facilities including Leicester Racecourse, University of Leicester Botanic Gardens and Parklands Leisure Centre and Glen Gorse Golf Club.
Properties you may like
By Knightsbridge Estate Agents - Oadby

















































