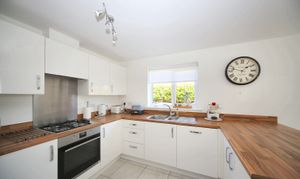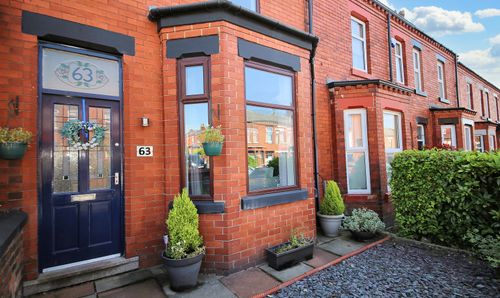Book a Viewing
To book a viewing for this property, please call Breakey & Co Estate Agents, on 01942 238200.
To book a viewing for this property, please call Breakey & Co Estate Agents, on 01942 238200.
3 Bedroom Detached House, Sedgewick Green, Standish, WN6
Sedgewick Green, Standish, WN6

Breakey & Co Estate Agents
Breakey & Co, 57-59 Ormskirk Road
Description
Situated in the desirable residential area of Standish, this beautifully presented three-bedroom detached home on Sedgewick Green offers modern living in a peaceful and well-maintained development. Just five years old and still benefitting from a five-year NHBC warranty, the property is ideal for families or professionals seeking a stylish and low-maintenance home with excellent convenience and comfort.
The property is set back from the road with a driveway and attached garage to the side, providing ample off-road parking. On entering, you are greeted by a welcoming hallway that leads into a spacious lounge, featuring double doors that open directly onto a well-kept rear garden with patio and lawn – perfect for entertaining or relaxing outdoors. The bright and airy kitchen diner is a standout feature, complete with a tiled floor, integrated fridge freezer and dishwasher, offering both style and practicality for modern family life. A separate utility room and a downstairs WC further enhance the ground floor layout.
Upstairs, the master bedroom includes built-in wardrobes and a contemporary en suite shower room. The second bedroom also benefits from built-in wardrobes, while the third is a generous size and suitable for use as a bedroom, office, or guest space. A well-appointed family bathroom serves the remaining bedrooms.
Well-maintained and thoughtfully designed, this home combines space, style, and functionality, all set within a friendly, sought-after neighbourhood. Viewings are highly recommended to appreciate the quality and comfort on offer.
EPC Rating: B
Key Features
- Modern three-bed detached home in Standish
- Driveway and garage to the side
- Lounge with double doors to garden
- Bright kitchen diner with integrated appliances
- Utility room and downstairs WC
- Master with en suite and built-in wardrobes
- Freehold
- EPC - B
- Council Tax Band - D
Property Details
- Property type: House
- Price Per Sq Foot: £262
- Approx Sq Feet: 1,146 sqft
- Property Age Bracket: New Build
- Council Tax Band: D
Floorplans
Outside Spaces
Front Garden
Rear Garden
Parking Spaces
Garage
Capacity: N/A
Driveway
Capacity: N/A
On street
Capacity: N/A
Location
Standish - Wigan
Properties you may like
By Breakey & Co Estate Agents



































