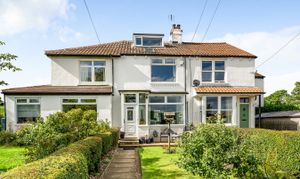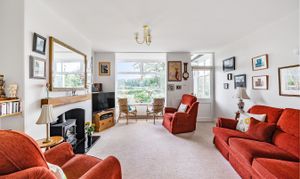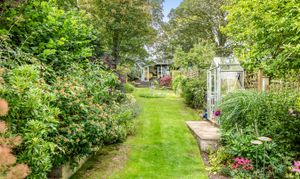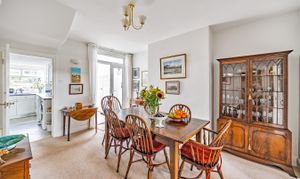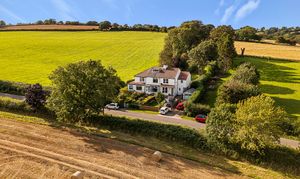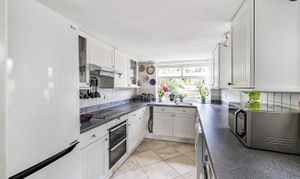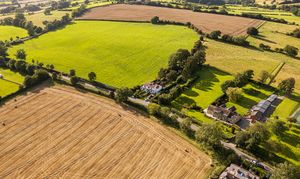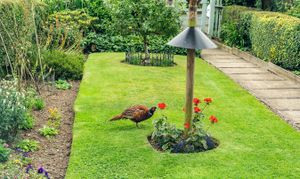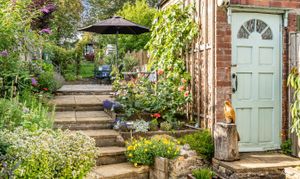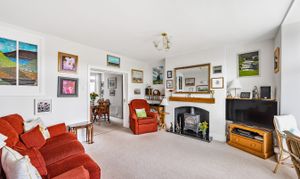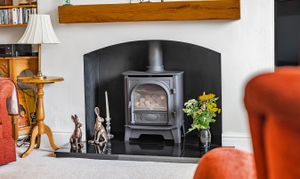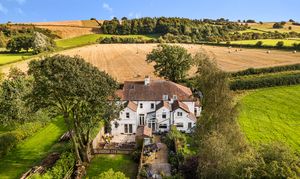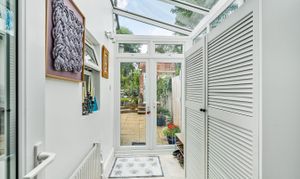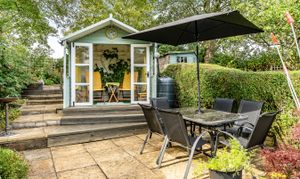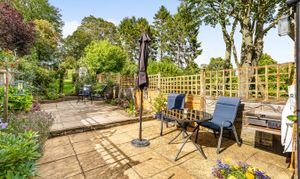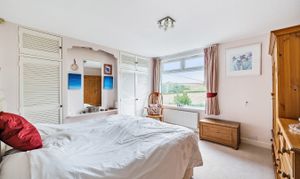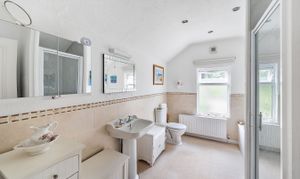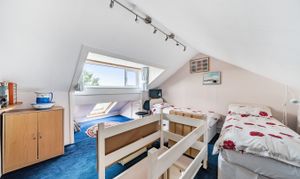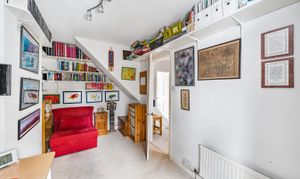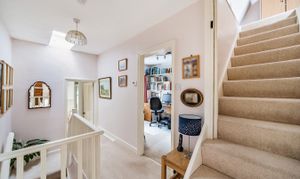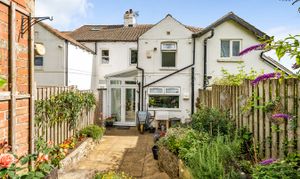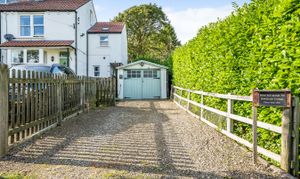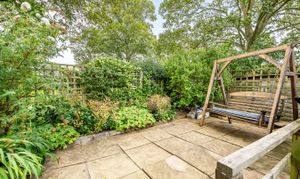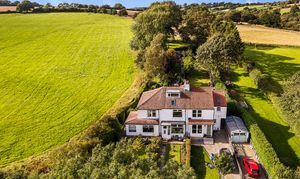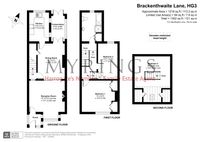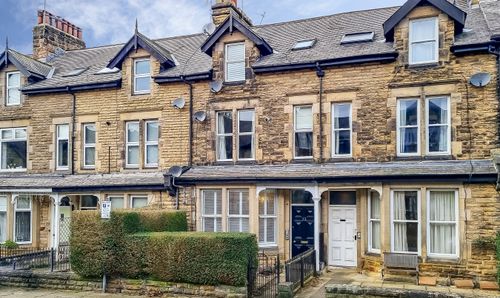Book a Viewing
To book a viewing for this property, please call Myrings Estate Agents, on 01423 566400.
To book a viewing for this property, please call Myrings Estate Agents, on 01423 566400.
3 Bedroom Terraced House, Brackenthwaite Lane, Burn Bridge, HG3
Brackenthwaite Lane, Burn Bridge, HG3

Myrings Estate Agents
Myrings Estate Agents Ltd, 10 Princes Square
Description
Hawthorne Cottage is a beautiful 3 bedroom middle terraced cottage originally farm workers cottages dating back to circa 1900 standing in mature deeply stocked gardens extending to over 230 feet with split level flagged patios and a summer house enjoying far reaching views across open countryside situated in a quiet un-spoilt country position in Burn Bridge.
With gas fired central heating and double glazing the property comprises in brief. Entrance porch, bay fronted sitting room with amazing views across open countryside, a recessed gas stove, fire effect with wooden mantle over. Dining room with a useful under stairs storage cupboard. Fitted kitchen with recessed appliances with porcelain tiled floors. Rear conservatory addition with storage cupboards and double doors to the rear gardens. First floor landing, bedroom one with fitted wardrobes and spectacular elevated views over open fields. Bedroom two and a spacious house bathroom with a separate shower stall. Airing cupboard housing boiler. Second floor bedroom three with storage into the roof space. Dormer window and velux with distant views.
Outside there are neat front lawns with a seating area. Rear split level flagged patios ideal for garden furniture leading up to shaped lawned gardens with deeply stocked borders. Higher level patios, summer house. Outside store house.
EPC Rating: D
Key Features
- AMAZING FAR REACHING COUNTRY VIEWS
- DRIVEWAY & GARAGE
- SUMMER HOUSE & OUTSIDE STORE
- FEATURE LOFT ROOM
- 230 FOOT SECLUDED GARDENS
Property Details
- Property type: House
- Price Per Sq Foot: £326
- Approx Sq Feet: 1,302 sqft
- Property Age Bracket: Victorian (1830 - 1901)
- Council Tax Band: E
Floorplans
Outside Spaces
Front Garden
NEAT FRONT LAWNS & SEATING AREA
Rear Garden
SPLIT LEVEL REAR FLAGGED PATIOS
Rear Garden
SHAPED DEEPLY STOCKED LAWNED GARDENS
Parking Spaces
Garage
Capacity: 1
SINGLE GARAGE
Off street
Capacity: 3
DRIVEWAY PARKING FOR SEVERAL VEHICLES
Location
Occupying a prime position to the South of Harrogate conveniently located within a short drive of the town centre which offers excellent boutique shopping as well as fine restaurants and bars. Local train stations at Pannal and Harrogate provide a regular service to the main hubs at Leeds and York, The A1M is only 5 miles away and Leeds/Bradford Airport is a mere 20 minute drive.
Properties you may like
By Myrings Estate Agents
