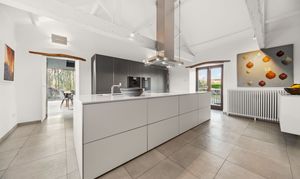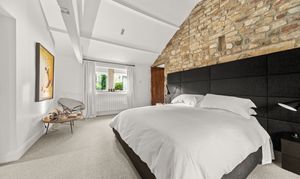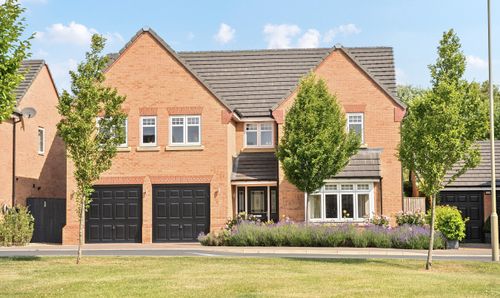Book a Viewing
To book a viewing for this property, please call Myrings Estate Agents, on 01423 566400.
To book a viewing for this property, please call Myrings Estate Agents, on 01423 566400.
5 Bedroom Detached House, Stainburn, Harrogate, LS21
Stainburn, Harrogate, LS21

Myrings Estate Agents
Myrings Estate Agents Ltd, 10 Princes Square
Description
Beck Bottom Barn is an exceptional 4/5 bedroom barn conversion which has been tastefully converted to the highest standards by the present owners. The accommodation is light and airy and offers flexible living over two floors with a fabulous new contemporary glass and Corten steel cantilevered first floor extension. The Barn stands in beautiful landscaped gardens sitting behind Corten steel electric gates with double garaging, a garden store and garden studio. All amounting to about ¾ of an acre enjoying views across open countryside, located in an idyllic setting only 5 miles from Harrogate & 14 miles from Leeds City Centre.
With over 3700 square feet of breath taking accommodation the property with oil fired central heating and double glazing comprises in brief. A vaulted main reception hall with exposed beams, approached via solid Oak double front doors which are mirrored at the rear of the Barn leading to a large terrace and steps up to the garden. Quartzite tiled floors, ceiling to floor Yorkshire stone fireplace with a recessed solid fuel burning stove. Principal bedroom with vaulted ceilings and exposed stone wall, his and hers dressing room and a modern luxurious en-suite bathroom, two way his and hers showers, free standing bath and twin vanity units, finished in grey porcelain tiling with under floor heating. Guest bedroom two with arched double doors leading onto the rear terrace and gardens with an en-suite shower room finished in porcelain tiling and twin sink vanity. Two further bedrooms and a house bathroom. Office, snug, music room - or fifth bedroom. The bedrooms are split being approached via two separate hallways making it an ideal layout for families and guests.
First floor mezzanine landing approached via a unique winding wood, metal and glass feature staircase. Solid Oak wooden floors and beamed vaulted ceilings. Feature dining area enjoying views across the barn and into the grand vaulted hall. Living room with a Yorkshire stone feature fireplace and a recessed burning stove. Solid Oak wooden floors and beamed vaulted ceilings and a feature stone surround triple window. Amazing breakfast kitchen designed by Bulthaup is approached via double Oak doors and opens directly onto the outside elevated sun terrace. The kitchen incorporates a wall of aluminum fronted units housing two Gaggenau ovens and a warming drawer, a Miele larder fridge and Siemens freezer.
White silestone work surfaces over a large island unit with integrated Miele appliances, induction hob and dishwasher and a Westin extractor. A seating area has been formed at one end of the island. Vaulted beamed ceilings. Guest wc. Utility room with access to the front courtyard. The stunning glass and Corten steel addition provides a wonderful multipurpose room with bleached wood flooring, floor to ceiling windows on three elevations enjoying views over the garden and open countryside beyond. Feature wood burning stove, underfloor heating and a lantern ceiling with LED lighting. Exposed stone work and a sliding glass pocket door leads to the large super elevated sun terrace.
Outside Beck Bottom Barn is approached via electric gates, a winding driveway leads to a large front courtyard parking area surrounded by planting and gives access to the double garaging. Shaped rear lawned gardens with a variety of deeply stocked borders, flower beds and meadow lawns offer high levels of privacy. Access via mown paths to the garden studio and terrace.
Virtual Tour
Key Features
- 3/4 ACRE OF PRIVATE GARDENS
- DOUBLE GARAGE
- BREATH TAKING COUNTRY VIEWS
- FLEXIBLE LAYOUT
- TASTEFUL INTERIOR DESIGN
- AMAZING PERIOD FEATURES
- 3717 SQUARE FEET
- 5 MILES FROM HARROGATE
Property Details
- Property type: House
- Price Per Sq Foot: £417
- Approx Sq Feet: 3,717 sqft
- Property Age Bracket: Victorian (1830 - 1901)
- Council Tax Band: G
Floorplans
Outside Spaces
Garden
LOVELY DEEPLY STOCKED MATURE LAWNED GARDENS
Balcony
ELEVATED REAR DECKED SUN TERRACE
Garden
YORKSHIRE STONE FLAGGED PATIOS
Garden
GARDEN STORE
Rear Garden
GARDEN STUDIO/OFFICE
Parking Spaces
Garage
Capacity: 2
DOUBLE GARAGING
Off street
Capacity: 6
SECURE DRIVEWAY PARKING BEHIND ELECTRIC GATES
Location
Beck Bottom Barn is set in a private position within this highly sought after hamlet which is convenient for both the spa town of Harrogate and the market town of Otley. There is also ease of access by road and rail for those commuting to Leeds city centre as well approximately 6 miles from Harrogate, 7 miles from Otley and 8 miles (20 minute drive) from Leeds/Bradford airport.
Properties you may like
By Myrings Estate Agents



















































