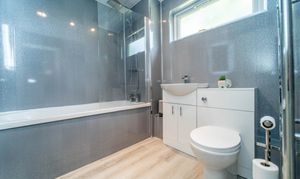3 Bedroom End of Terrace House, Abbotsford Rise, Livingston, EH54
Abbotsford Rise, Livingston, EH54
Description
CLOSING DATE - 12pm on Thursday 11 JULY 2024
Fantastic Three Bedroom End Terraced Home in Abbotsford Rise, Dedridge, Livingston.
Lauren Beresford and RE/MAX Property are pleased to market this property comprising of: its spacious Lounge, newly fitted Kitchen, WC and Bathroom, along with its three double Bedrooms and South Facing Garden. In addition there is gas central heating, double glazing and shared parking at the side and rear of the property.
The home report can be downloaded from the RE/MAX website. https://rem.ax/3VyFlFb
EPC Rating: C
Virtual Tour
https://my.matterport.com/show/?m=97U6QFBxAakKey Features
- South Facing Garden
- New Kitchen, Bathroom & WC
- Spacious Lounge
- New Doors
- Parking At Side & Rear
- Close To Amenities
Property Details
- Property type: House
- Property Age Bracket: 1970 - 1990
- Council Tax Band: B
- Property Ipack: Home Report
Rooms
Hallway
3.37m x 1.97m
Enter into the hall via uPVC door with side window. The Hallway is bright and spacious, giving access to the Lounge, Kitchen, WC, and staircase to the upper level. The Hallway has one central light fitting, painted walls, one radiator, carpet flooring, and an under-stair cupboard.
View Hallway PhotosLounge
5.41m x 5.03m
Brilliant L-shaped Lounge with space for dining or a work from home space. Around the room there are two central light fittings, front and rear facing windows, painted walls, two radiators and hard wood flooring.
View Lounge PhotosKitchen
3.31m x 3.30m
Newly fitted Kitchen comprising of: Fitted wall and base units, worktops, integrated white goods, integrated electric hob, integrated oven and stainless steel with mixer tap. There is one central light fitting, wet wall and painted walls, one radiator and tile flooring. Additionally, there is a breakfast bar, rear facing window and the rear door which leads onto the garden.
View Kitchen PhotosWC
1.38m x 0.81m
Newly fitted WC, located off of the Hall, comprising of sink vanity and toilet. There is spotlighting, extractor fan, wet wall panelling, LED mirror, heated towel rail and vinyl flooring.
View WC PhotosUpper Hallway
4.46m x 0.90m
Hallway giving access to Bedroom 1, 2, 3, Bathroom, two cupboard spaces and attic. There is one central light fitting, painted walls, one radiator and carpet flooring.
View Upper Hallway PhotosBedroom 1
3.39m x 3.22m
Excellent sized double Bedroom with space for additional storage. There is one central light fitting, a rear facing window, painted wallpaper, one radiator and carpet flooring.
View Bedroom 1 PhotosBedroom 2
3.33m x 2.92m
Double Bedroom with one central light fitting, rear facing window, painted walls, carpet flooring and one radiator. Additionally, there is space for storage around the room.
View Bedroom 2 PhotosBedroom 3
3.39m x 3.22m
Bedroom with one central light fitting, rear facing window, painted walls, one radiator and carpet flooring.
View Bedroom 3 PhotosBathroom
2.20m x 1.95m
Newly fitted family Bathroom comprising of sink and toilet vanity unit and bath with overhead and handheld shower. There is spotlighting, wet wall panelling, LED mirror, front facing opaque window, heated towel rail and vinyl flooring.
View Bathroom PhotosFloorplans
Outside Spaces
Front Garden
Front of property overlooking grassed area. There is shared parking to the side and rear of the property.
View PhotosGarden
Private South facing rear garden with fence surround and exit via gate. There is a slabbed patio area, pebbled area, slabbed path, grassed area and decking located outside the external door to the property.
View PhotosLocation
Dedridge retains its community and unique character, whilst remaining within easy reach of the excellent amenities that Livingston has to offer. Positioned for easy access to Lanthorn Park, many walks and green spaces. There are a few shops locally and The Centre and Livingston Designer Outlet Centre are only a few minutes’ drive away, offering a large range of high street shops, supermarkets and banking facilities. Leisure amenities are all close at hand with a multi-screen cinema, leisure pool and further sports facilities are available locally. Commuter links are good from this area, via the local Livingston South railway station, offering rail links to both Edinburgh and Glasgow and Edinburgh airport is within easy reach. In addition, there is easy access to both the A71 and M8 making this an ideal location to enjoy the quieter lifestyle, while still within commuting distance of the major cities. Little Flyers nursery is within close proximity to the property, while St Ninians RC Primary School and Dedridge Primary School both offer primary education and afford good reputations, as does the local high school, The James Young High School.
Properties you may like
By RE/MAX Property

























































