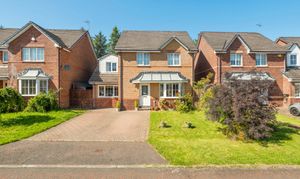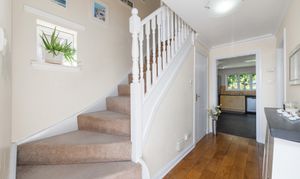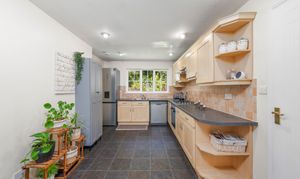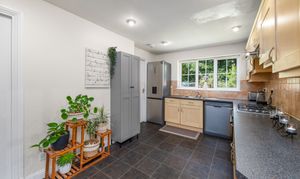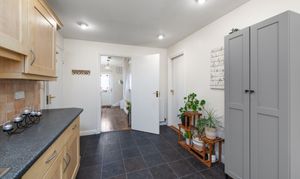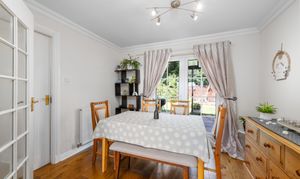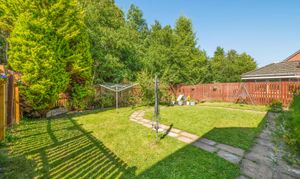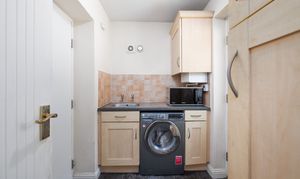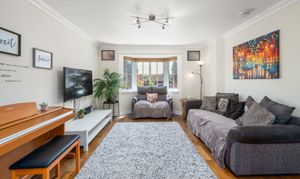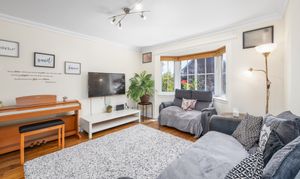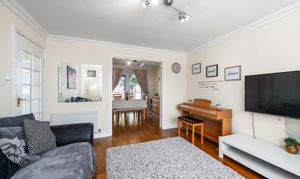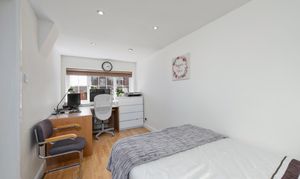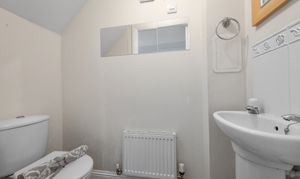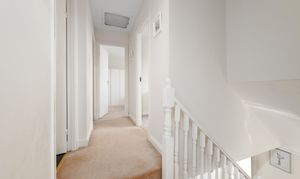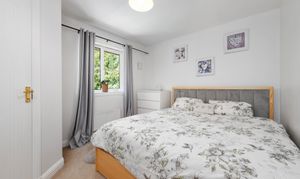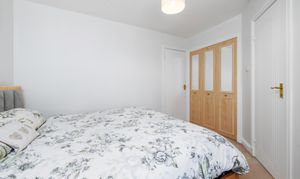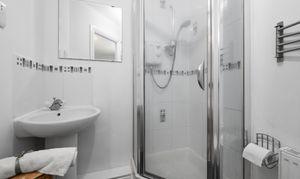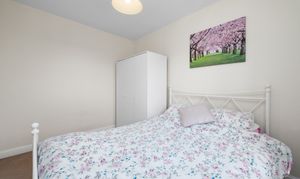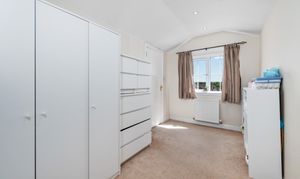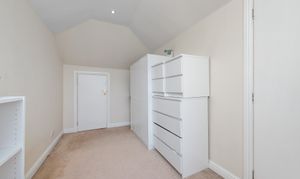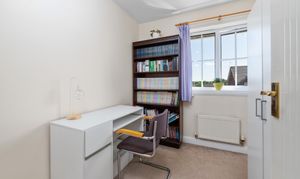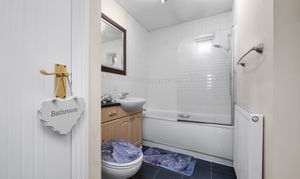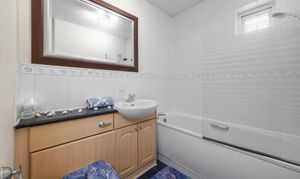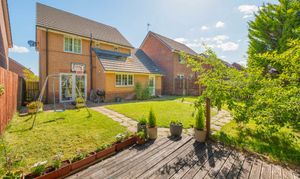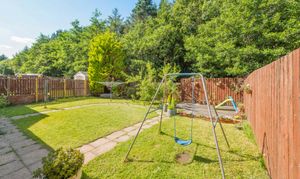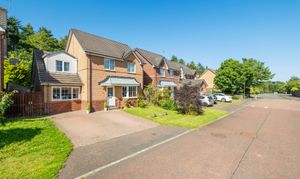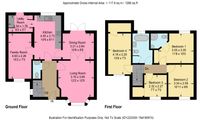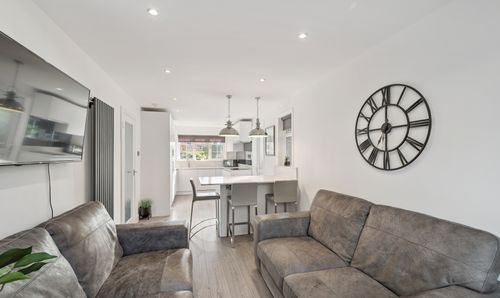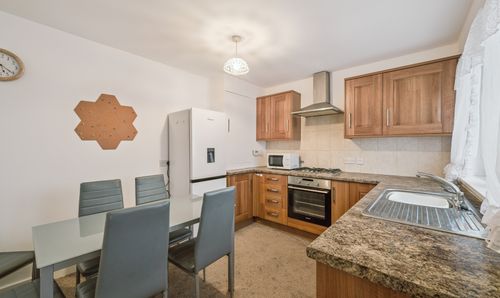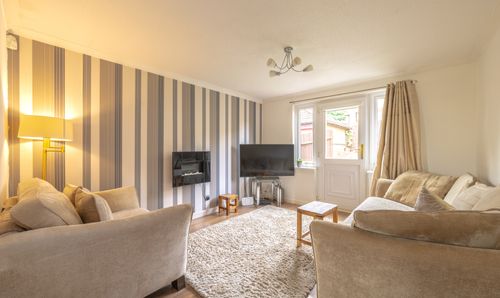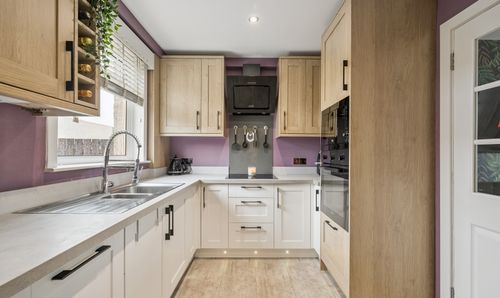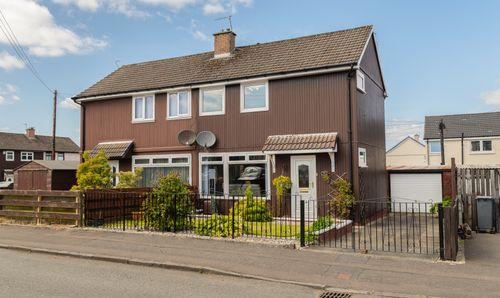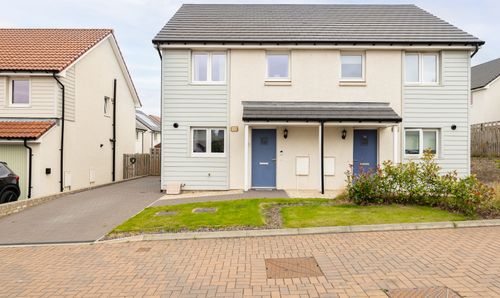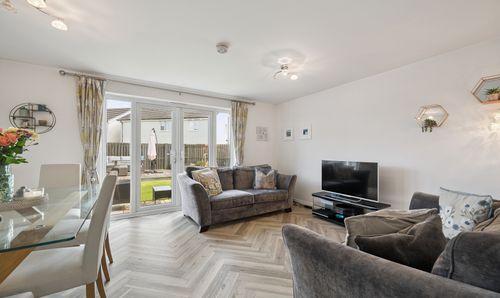Book a Viewing
To book a viewing for this property, please call Bridges Properties, on 01501519435.
To book a viewing for this property, please call Bridges Properties, on 01501519435.
5 Bedroom Detached House, Thirlfield Wynd, Livingston, EH54
Thirlfield Wynd, Livingston, EH54

Bridges Properties
Description
Located in the heart of a peaceful, family-friendly estate in Livingston Village, this spacious five-bedroom detached home offers fantastic potential, generous living space and an enviable location close to excellent schools, transport links and outdoor spaces. Owned by the same family since 2018, the current owners have thoroughly enjoyed making it their family home over the years and now it’s ready for a new family to put their own stamp on it and make it their own. With scope for cosmetic upgrades, this property presents a fantastic opportunity to modernise and make it your own.
The ground floor features a bright and functional layout, starting with a welcoming living room complete with bay window that brings in plenty of natural light. Double glazed-panel doors lead into the dining room, which then opens out to the rear garden via French doors ideal for family dinners and entertaining. The kitchen is spacious, providing ample storage and worktop space. A handy utility room sits just off the kitchen, offering extra space and again, access out to the rear garden.
One of the key highlights of the home is the converted garage, currently used as flexible space as a guest bedroom and a home office. This room is spacious enough to easily be able to serve as a fifth bedroom, alternatively it would be perfect as a home office, or playroom depending on your needs.
A downstairs WC completes the ground floor.
Upstairs, the property offers four well-proportioned bedrooms, including a generous principal bedroom that comfortably hosts a super king-size bed and benefits from its own en-suite shower room. Two of the additional bedrooms easily accommodate double beds, while the fourth bedroom is still a great size, it would be ideal as a nursery, dressing room or a guest room, adding to the overall versatility of the layout. The upper level also includes a modern family bathroom and a large storage cupboard.
Additionally, this home really benefits from excellent storage throughout, with three of the four bedrooms boasting fitted storage.
Externally, the home sits on a generous plot with both front and rear gardens. The garden is private and peaceful with trees as the backdrop. The garden features a mature apple tree that the current family have loved using for homemade apple pies and crumbles. To the front, a double driveway offers off-street parking for two vehicles, with visitor spaces available nearby.
Additional upgrades include a recently installed boiler installed in 2021 and soffit lighting also added in recent years.
The location is a real standout set within a quiet, friendly estate made up almost entirely of families. The home is within walking distance of three nurseries, two primary schools (including the highly regarded Livingston Village Primary), and various different high schools such as James Young High and St. Margaret’s Academy. It’s also close to scenic walking and cycling routes, and the popular Almond Valley Heritage Centre and Farm, where residents enjoy discounted access. For commuters, there is easy access to the M8 and A71 road networks, nearby Livingston North train station and regular bus services to the town centre, St John’s Hospital, and the Designer Outlet.
Offering generous space, strong family appeal, and fantastic potential to modernise and add value, this is a rare opportunity to secure a substantial home in one of Livingston’s most sought-after areas.
EPC Rating: C
Key Features
- * Principle Bedroom Hosts a Super King Size Bed *
- Garage Conversion Offering Flexible Living
- Ideal Location Close To Schooling and Local Amenities
- Peaceful Setting with Tranquil Backdrop
- Large Rear Garden
- Double Driveway
- WC, En-suite Shower Room and Family Bathroom
Property Details
- Property type: House
- Price Per Sq Foot: £229
- Approx Sq Feet: 1,399 sqft
- Property Age Bracket: 2000s
- Council Tax Band: E
- Property Ipack: Home Report
Rooms
Lounge
Floorplans
Outside Spaces
Parking Spaces
Location
Livingston is a collection of villages located in the central belt between Edinburgh and Glasgow. Livingston has a number of residential areas and has an abundance of amenities that provide comfort and ease. From supermarkets, a cinema, bars, restaurants, sport facilities, banks to professional services. The town also boasts a fantastic array of shops from high street favourites to local retailers, as well as the Livingston Designer Outlet which is one of the largest shopping centres around. The town is ideal for commuters with excellent links to the nearest cities as well as frequent trains and buses to surrounding towns. Livingston has excellent schooling for all ages as well as West Lothian College. Livingston boasts a family oriented atmosphere, making it an ideal place to raise a family.
Properties you may like
By Bridges Properties
