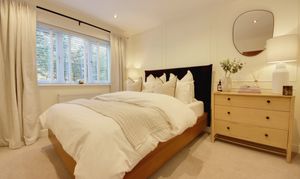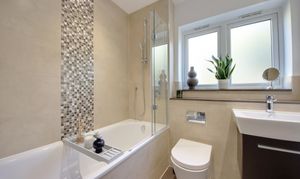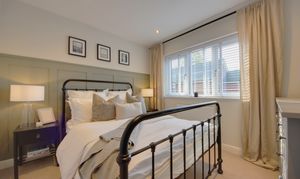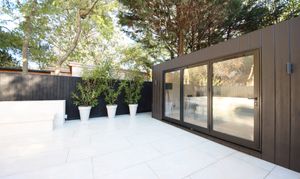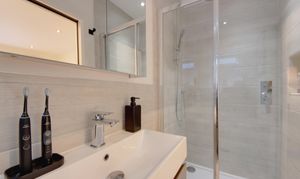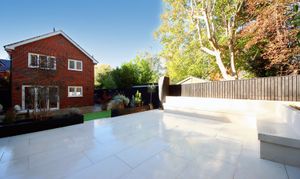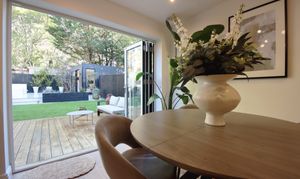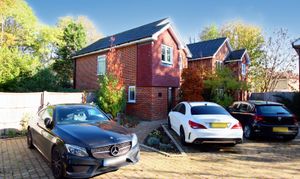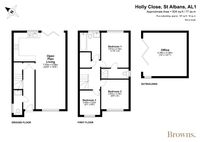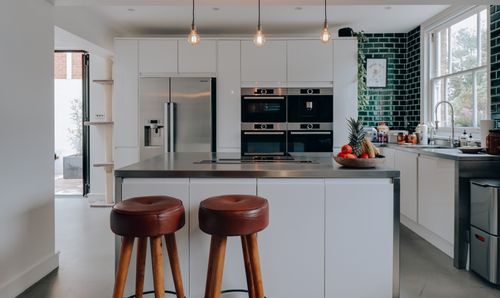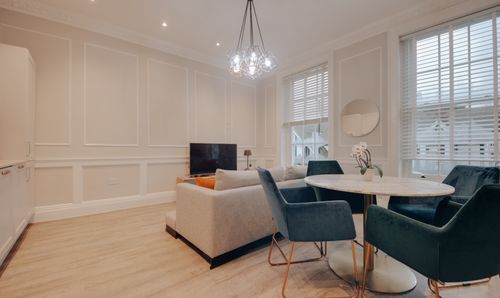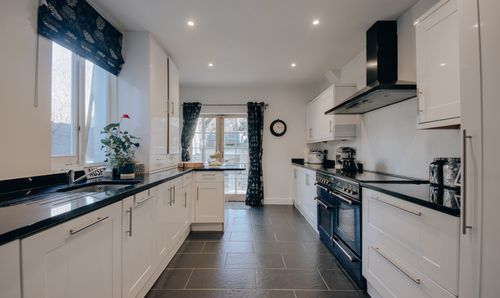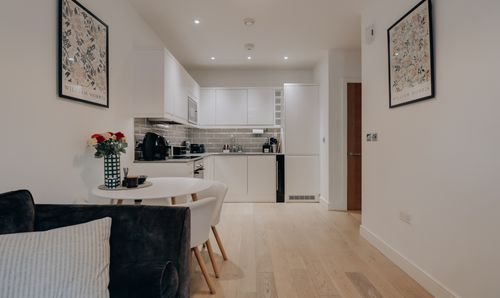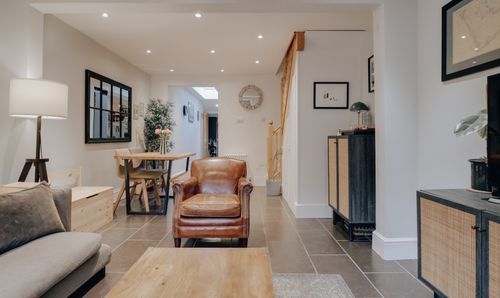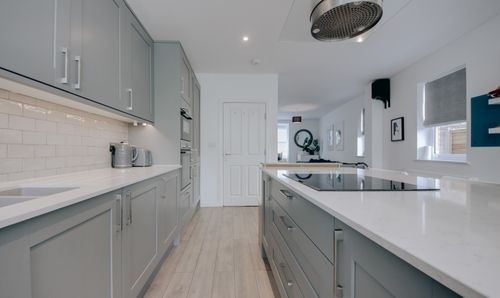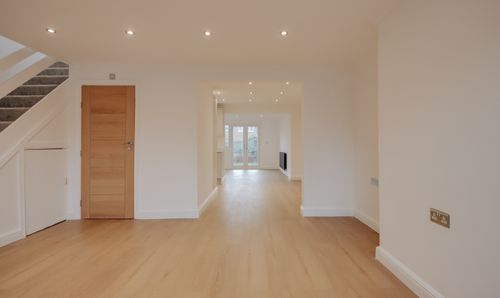3 Bedroom Detached House, Holly Close, St Albans, AL1
Holly Close, St Albans, AL1
Description
A short walk south of St Albans City Centre lies Holly Close, a private, gated cul-de-sac that provides an ideal backdrop for this exquisite, three bedroom detached contemporary home. Throughout, the interior has been finished with meticulous attention, with a neutral palette and expansive glazing (manifested through bi-folding doors) working harmoniously to create a warm and wonderfully bright space. The property itself has a handsome façade, finished in a red, Hampshire stock and tile cladding, all enclosed neatly behind a maintained front garden with side-gate access and allocated parking for two vehicles.
Entrance to the property is a beautifully bright hallway; a lovely place to meet and greet, and enjoy the convenience of a practical downstairs cloakroom on the left-hand side. Measuring at an impressive 24’8 x 16’8, an-open plan kitchen, living and dining space dominates the ground floor. The design incorporates neutral wooden flooring, stylish feature light fittings, and a modern fitted kitchen. Adorned with quartz surfaces, the kitchen's comprehensive range of cabinetry and appliances are laid out so everything is within easy reach. Natural light pours through expansive glazing at the rear.
A staircase ascends to the first floor, home to three generous bedrooms, one of which is currently being utilised as a dressing area. The second bedroom is equipped with a large, south-facing window which invites an excellent quality of natural light into the space. The principal bedroom remains stylistically cohesive with the rest of the house with feature-panelling, in-built cabinetry and a contemporary en-suite bathroom with a walk-in shower enclosure.
Flowing from the rear of the house lies a north-easterly facing, secluded garden. A large decking at the front has been levelled to transition seamlessly from the open-plan living space. Positioned at the centre is an artificial lawn, surrounded by raised beds that complement the white, porcelain steps leading to a platformed, contemporary terrace, ideal for outdoor hosting and dining alfresco. Completing the garden is a 14ft, versatile outbuilding with power, currently being used as an office.
Key Features
- Three bedroom, detached property
- 24ft open-plan kitchen/dining area with bi-folding doors
- Spacious main bedroom with contemporary en-suite
- 10ft second bedroom
- Meticulous finish throughout
- North-easterly facing, landscaped rear garden with 14ft outbuilding
- Private, gated cul-de-sac 0.80 miles from St Albans City Station (National Rail)
- Perfectly placed for all local amenities including schools, open space and close to St Albans City Centre
- 1031 sq.ft
Property Details
- Property type: House
- Property style: Detached
- Approx Sq Feet: 1,031 sqft
- Plot Sq Feet: 1,031 sqft
- Property Age Bracket: 2010s
- Council Tax Band: E
Floorplans
Outside Spaces
Garden
Parking Spaces
Allocated parking
Capacity: 2
Location
Properties you may like
By Browns


