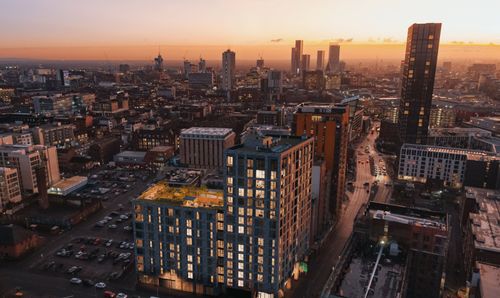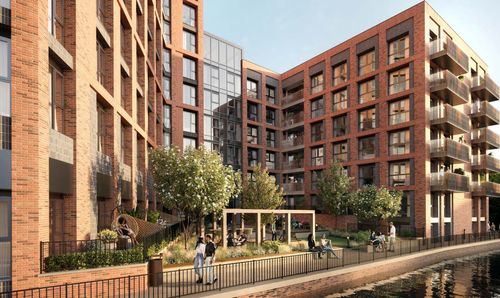3 Bedroom Semi Detached House, Brown Bank Road, Littleborough, OL15
Brown Bank Road, Littleborough, OL15
Description
*** SEMI-DETACHED PROPERTY / THREE BEDROOMS / LOUNGE / KITCHEN DINING / DRIVEWAY PARKING / FRONT & REAR GARDENS / DOUBLE GLAZING & GAS CENTRAL HEATING / VIEWS TO THE REAR / WELL PRESENTED THROUGHOUT / IDEAL FAMILY HOME / VIEWINGS HIGHLY RECOMMENDED ***
We are pleased to offer for sale this extremely well presented and spacious three bedroom dormer semi-detached property situated in a popular residential estate. The property resides just a short walk from the beautiful Hollingworth Lake Country Park and Smithybridge train station which offers access to Manchester & Leeds, and a good selection of local amenities, including shops, schools ect.
The property benefits from UPVC double glazed windows and doors, gas central heating. Internally the property comprises briefly of entrance hallway, lounge, kitchen dining, first floor landing, three first floor bedrooms (two double, one single) and three piece family bathroom.
Externally there is driveway parking to the side of the property, lawned front garden with planting beds, side gated access leading to the rear. The private rear garden has a paved patio seating area to the rear of the extension with steps leading down to a lawned garden and fenced borders. The property also boasts fantastic open aspect views of the surrounding countryside.
The property would be ideally suited as a family home with internal viewings coming highly recommended to appreciate the size, finish and position.
EPC Rating: D
Key Features
- Semi-Detached Property
- Open Plan Kitchen Dining
- Modern Family Bathroom
- Front and Rear Gardens
- Far Reaching Views To The Rear
- Double Glazing & Gas Central Heating
- Ideal Family Home
- Viewings Highley Recommended
Property Details
- Property type: House
- Approx Sq Feet: 985 sqft
- Council Tax Band: C
- Tenure: Leasehold
- Lease Expiry: -
- Ground Rent:
- Service Charge: Not Specified
Rooms
ENTRANCE HALL
4.52m x 1.86m
Front facing entrance door, front facing double glazed frosted window, radiator, neutral décor, staircase leading to the first floor, two storage cupboards.
LOUNGE
7.27m x 3.33m
Front facing double glazed window, two radiators, neutral décor, feature fireplace with electric fire, laminate flooring, French doors leading to kitchen/dining.
View LOUNGE PhotosKITCHEN/DINER
5.51m x 4.89m
Rear facing double glazed window, rear facing patio doors and side facing door giving access to driveway parking, radiator, storage cupboard, modern fitted kitchen with a good selection of wall and base units, complimentary work surfaces, splash back tiling, electric range oven and hob, extractor, sink and drainer, plumbing for automatic washing machine, space for free standing fridge freezer and dishwasher.
View KITCHEN/DINER PhotosFIRST FLOOR LANDING
2.71m x 2.35m
Side facing double glazed window, loft hatch (boarded).
BEDROOM ONE
3.93m x 2.88m
Front facing double glazed window, radiator, neutral décor, fitted wardrobes, double room.
View BEDROOM ONE PhotosBEDROOM TWO
3.30m x 2.90m
Rear facing double glazed window, radiator, double room.
View BEDROOM TWO PhotosBEDROOM THREE
2.84m x 2.09m
Front facing double glazed window, radiator, built in wardrobe and under bed storage.
View BEDROOM THREE PhotosBATHROOM
2.35m x 2.29m
Two rear facing double glazed frosted windows, heated towel rail, recently fitted three piece suite in white comprising of WC, vanity hand basin with storage and panel bath with shower attachment, tiled flooring and tiled walls, storage cupboard.
View BATHROOM PhotosREVILO INSIGHT
Tenure: Leasehold Title No: GM186809 Class Of Title: Absolute Date : 1 December 1972 Term : 999 years from 1 January 1970 Rent : £15 Tax Band: C Parking: Driveway Parking
Floorplans
Outside Spaces
Garden
Externally there is driveway parking to the side of the property, lawned front garden with planting beds, side gated access leading to the rear. The private rear garden has a paved patio seating area to the rear of the extension with steps leading down to a lawned garden and fenced borders. The property also boasts fantastic open aspect views of the surrounding countryside.
View PhotosParking Spaces
Off street
Capacity: 2
Side driveway parking
Location
Properties you may like
By Revilo Homes & Mortgages- Rochdale


































.jpg)








