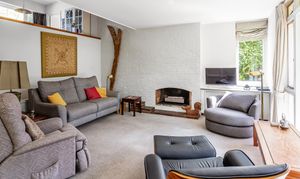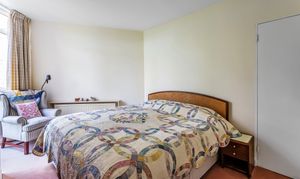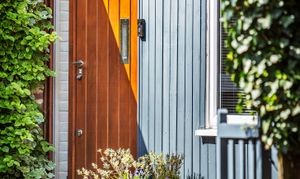4 Bedroom Link Detached House, Culverden Park Road, Tunbridge Wells, TN4
Culverden Park Road, Tunbridge Wells, TN4
.png)
Kings Estates
5 Mount Pleasant Road, Tunbridge Wells
Description
THE PROPERTY
Approximate Gross Internal Area: 1689 Sq Ft / 156.9 Sq M
A rare opportunity to own this unique 1960s modernist home, designed by esteemed London architect Brian Peake FRIBA. Flooded with light, surrounded by woodland views and centred around natural sandstone rock, it offers serenity, seclusion and striking design—all moments from town.
Designed in the early 1960s by architect Brian Peake FRIBA, this unique, attached and versatile 4-bedroom property masterfully blends the serenity of country living with the convenience of a town setting. Centred around a substantial outcrop of Tunbridge Wells sandstone rock, the home enjoys a truly special setting, offering exceptional privacy and uninterrupted wooded views that change beautifully with the seasons.
This architect-designed modernist home is being offered to the market for the first time in 40 years and is a compelling example of thoughtful 20th-century design. Purposefully orientated to capture the southern light and green vistas, its split-level layout is flooded with natural light and celebrates the beauty of its surroundings at every turn.
The entrance hall provides a striking first impression with immediate sightlines through to the garden and an open view across both levels of the home. This flow of space continues throughout and is complemented by elegant design choices and warm, mid-century tones.
The dual-aspect kitchen is well equipped with a range of fitted units, sink unit with mixer tap, tiled splashbacks, oven, electric hob, freestanding fridge and freezer, and dishwasher. Patio doors lead from here onto a charming decked balcony, ideal for morning coffee or relaxed evening drinks. A separate dining room sits adjacent, galleried over the expansive open-plan living space below, and with a front-facing window to enjoy the morning sun.
The ground floor also features two generously sized bedrooms (bedroom three & bedroom four). Bedroom three benefits from a floor-to-ceiling corner window and Jack & Jill access to the family bathroom, which includes a bath with shower screen, pedestal basin, roof light and WC. A utility, housing the washing machine, opens directly to the garden. Bedroom four includes built-in wardrobes and direct access to a workshop with power, lighting and shelving.
A short staircase leads to the heart of the home: a breathtaking, triple-aspect living room and open study area. With floor-to-ceiling glazing, large patio doors and uninterrupted views of the private garden and wooded backdrop, this expansive room is a perfect balance of calm, light and connection to nature.
On the upper level, the galleried landing leads to the remaining bedrooms. The principal suite offers a dual-aspect retreat with built-in wardrobes and an ensuite bathroom with shower, basin, WC and bidet. Bedroom two is equally impressive, enjoying full-height glazing and beautiful views across the garden.
To the front, a gated driveway and block-paved parking area provide convenience and security. However, the standout feature is the mature, south-facing garden. Carefully nurtured over 40 years, this tranquil retreat is richly planted with established trees and shrubs and enjoys day-long sunshine. A paved terrace offers the perfect setting for al fresco dining or simply soaking in the quiet natural surroundings.
This one-of-a-kind home offers a rare blend of architectural merit, peaceful setting and superb location, ideal for those seeking both beauty and practicality in equal measure.
OTHER INFORMATION
Tenure - Freehold
Council Tax Band - F - Tunbridge Wells Borough Council
THE LOCATION
Foxgrove is situated on Culverden Park Road, a highly desirable residential address in Royal Tunbridge Wells. This leafy and well-regarded road offers a rare combination of tranquillity and convenience, placing you within easy reach of the town’s wide-ranging amenities, schools, and transport links.
The town centre is approximately 0.7 miles away (around 15 minutes on foot), offering a vibrant mix of independent boutiques, high street brands, and a wide selection of restaurants, cafés, and bars. The popular High Street leads directly to The Pantiles (approx. 1 mile, 20-minute walk), a charming Georgian colonnade famed for its elegant architecture, open-air dining, artisan markets, and seasonal events including jazz evenings and food festivals.
Families are exceptionally well served by the area’s outstanding educational options. Within approximately 0.5–1.5 miles are some of Tunbridge Wells’ most sought-after schools, including The Skinners' School (0.6 miles), Tunbridge Wells Girls’ Grammar School (0.8 miles), Tunbridge Wells Grammar School for Boys (1.3 miles) and the well-regarded independent Rose Hill School (1.1 miles). Holmewood House School is also within easy reach by car (approx. 3.5 miles).
For commuters, Tunbridge Wells mainline station is just 0.8 miles away (approx. 15 minutes on foot or 5 minutes by car), offering regular services to London Bridge, Charing Cross and Cannon Street in under an hour. The A21, just a short drive away, provides quick access to the M25 and motorway network.
With mature trees lining the road, a peaceful residential setting, and everything Tunbridge Wells has to offer just minutes away, Foxgrove is perfectly positioned to enjoy the best of town and country living.
EPC Rating: D
Key Features
- Designed by Esteemed Architect Brian Peake FRIBA
- First Time on the Market in 40 Years
- Mid-Century Modernist Home Built Around Sandstone Rock
- Flooded with Natural Light and Triple-Aspect Living Area
- Stunning Mature South-Facing Garden
- Four Versatile Bedrooms Across Three Levels
- Gated Driveway and Block-Paved Parking Area
- Walking Distance to Tunbridge Wells Train Station (Approx. 0.8 of a Mile)
- Walking Distance of the Town Centre (Approx. 0.7 of a Mile)
- Viewing Comes Highly Recommended
Property Details
- Property type: House
- Price Per Sq Foot: £474
- Approx Sq Feet: 1,689 sqft
- Plot Sq Feet: 8,019 sqft
- Property Age Bracket: 1960 - 1970
- Council Tax Band: F
Floorplans
Outside Spaces
Garden
South facing
Parking Spaces
Driveway
Capacity: 2
Location
Properties you may like
By Kings Estates







































































