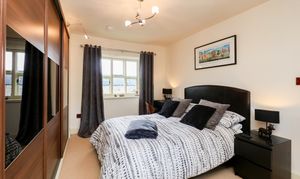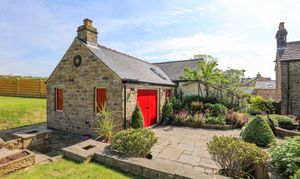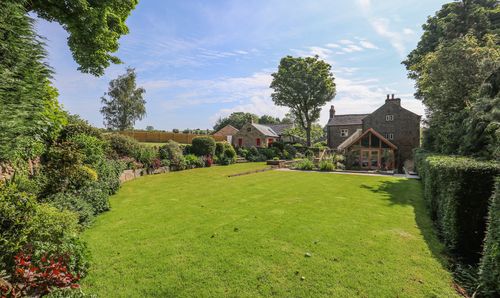4 Bedroom Detached Cottage, Summerley Lower Road, Apperknowle, S18
Summerley Lower Road, Apperknowle, S18
Description
This is for my family...
- Immaculately presented, the property has been significantly upgraded in recent times and finished to the highest standard.
- It offers an abundance of original character features including exposed beams, brickwork, mullioned windows and stone fireplaces.
- Two generous reception rooms alongside a fabulous timber-built garden room provide ample living space.
- The garden speaks for itself; designed by Phil Hirst who subsequently won Best Show Garden at the 2018 RHS Chatsworth Flower Show.
- Bedrooms are all well proportioned and provide excellent storage space. The attic has its own lounge area/external access and could be utilised for a dependant relative or teenager.
- The outbuildings have multiple uses with further potential to create a home office or gym.
The location...
- You won't be disappointed with the position, enjoying far-reaching panoramic views and surrounded by countryside, it really is the perfect spot.
- You're a short distance from local shops/amenities in Dronfield and well placed for those looking to commute into Sheffield or Chesterfield.
- The gardens provide great entertaining space that is also private.
- There are a number of highly regarded schools in the nearby area, both public and private, for all ages.
Virtual Tour
https://my.matterport.com/show/?m=zAcQFdJ1oCcKey Features
- Four Bedroom Grade II Listed Farm House
- Award-Winning Garden by Phil Hirst - winner of Best Show Garden at the RHS Chatsworth Flower Show
- Bathroom With Three Piece Suite, Ground Floor Shower Room
- Two Reception Rooms Including Lounge With Adjoining Timber Built Garden Room
- Generous Kitchen Diner With Storage & Range Cooker
- Tenure: Freehold, Secondary Glazing, Gas Central Heating
- Summer House With Terrace & Fire Pit
- Gated Driveway, Off Road Parking For Multiple Vehicles
- Well Proportioned Double Bedrooms Including Attic With Lounge Area
- Hot Tub Barn, External Storage Barn & Single Garage
Property Details
- Property type: Cottage
- Approx Sq Feet: 2,458 sqft
- Property Age Bracket: Pre-Georgian (pre 1710)
- Council Tax Band: F
Floorplans
Outside Spaces
Parking Spaces
Off street
Capacity: 2
Location
Properties you may like
By Redbrik - Sheffield
































































