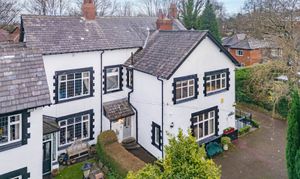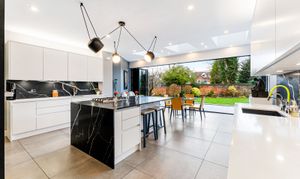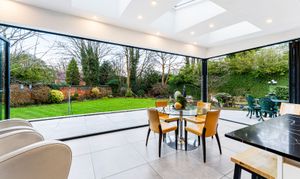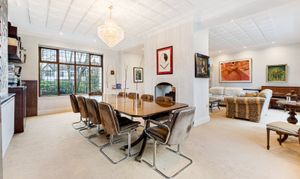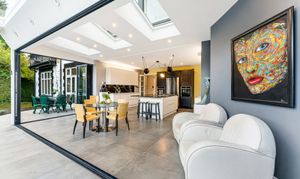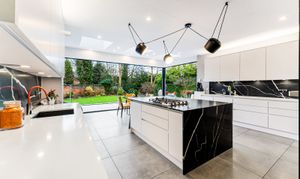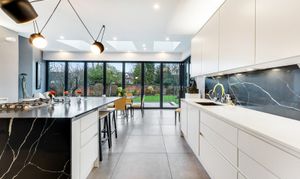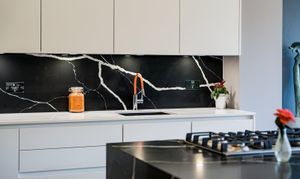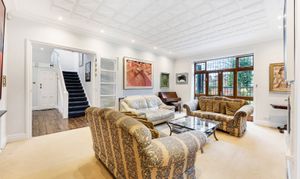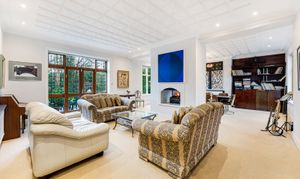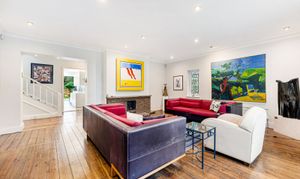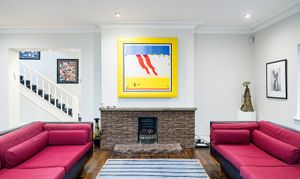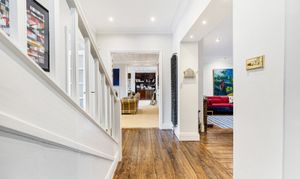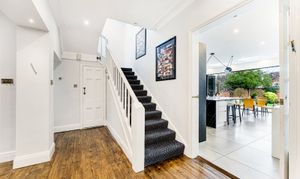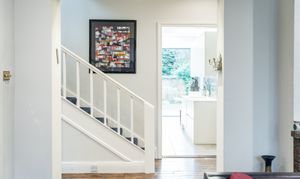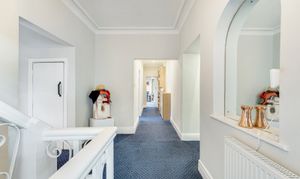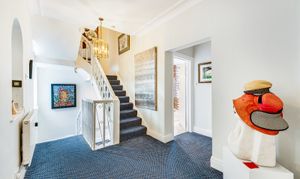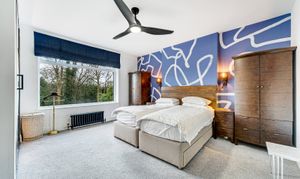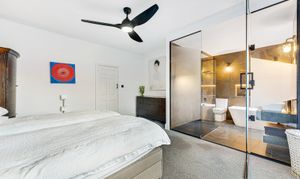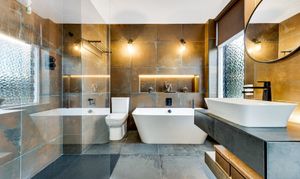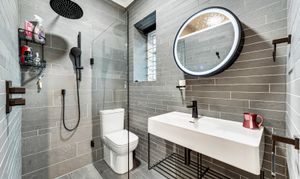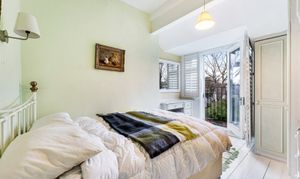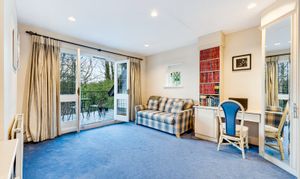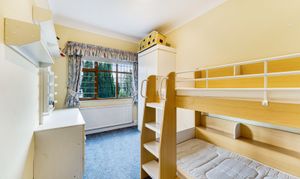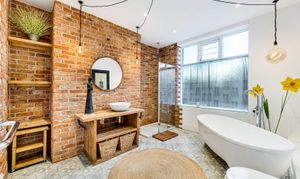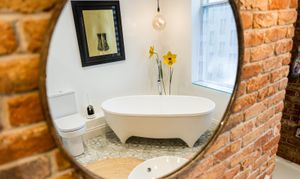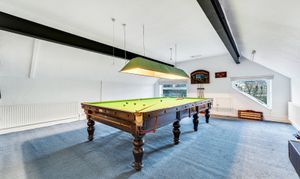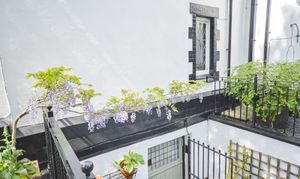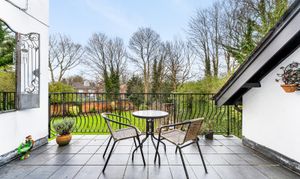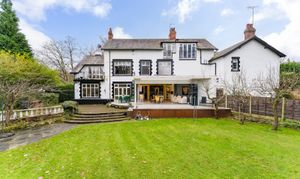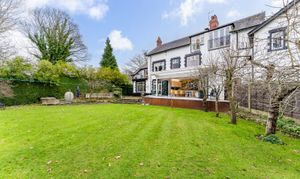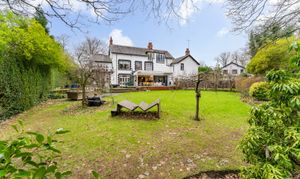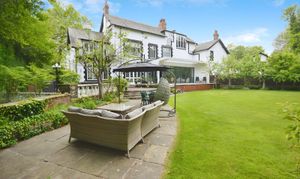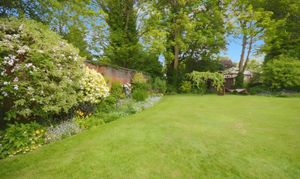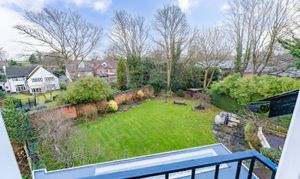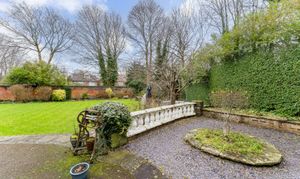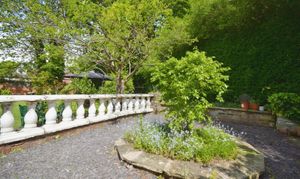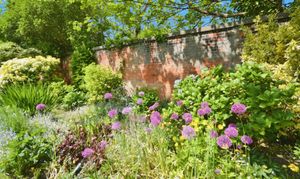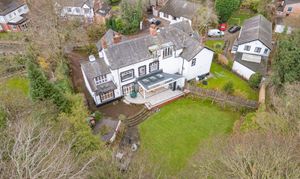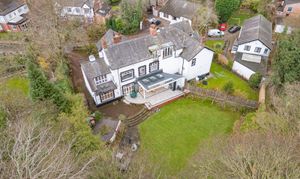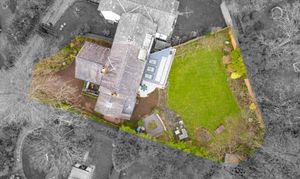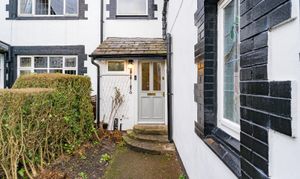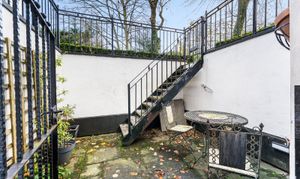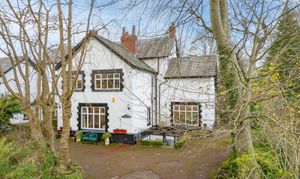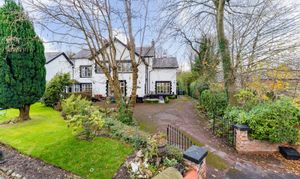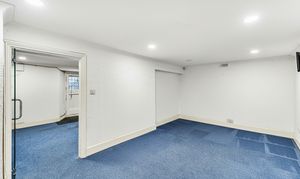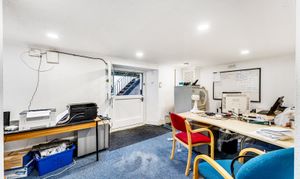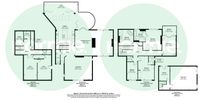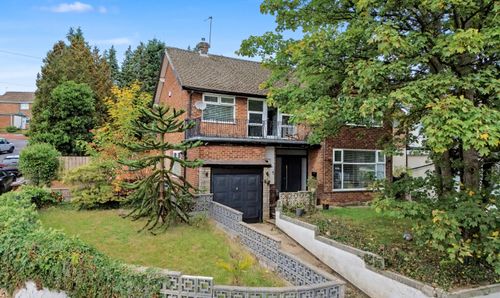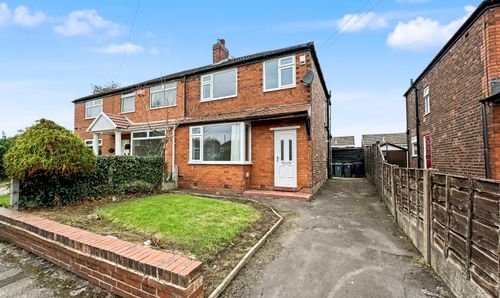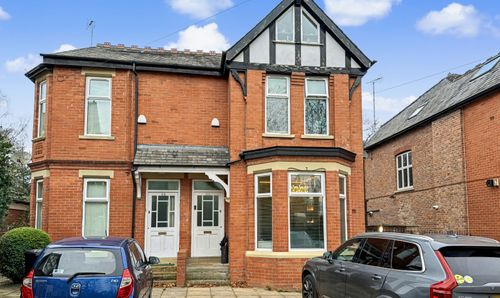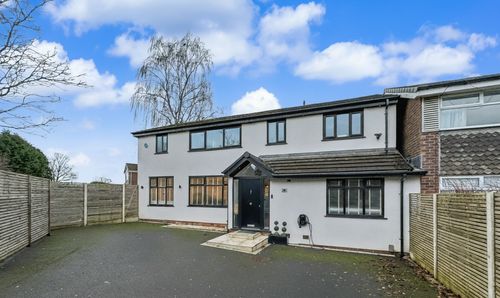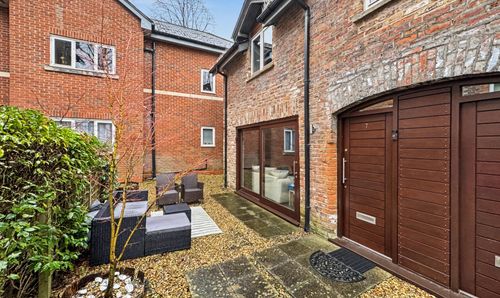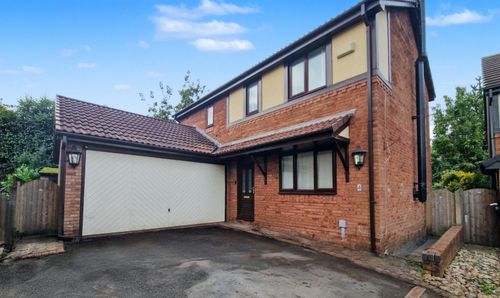Book a Viewing
To book a viewing for this property, please call Normie Estate Agents, on 0161 773 7715.
To book a viewing for this property, please call Normie Estate Agents, on 0161 773 7715.
5 Bedroom Semi Detached House, The Lodge, Worthington Drive, Broughton Park, M7 4HG
The Lodge, Worthington Drive, Broughton Park, M7 4HG
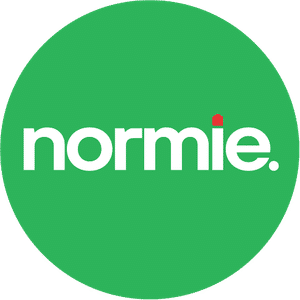
Normie Estate Agents
Normie Estate Agents 503-505 Bury New Road, Manchester
Description
The Lodge is an impressive and historic semi-detached residence dating back to around 1845, tucked away in one of Broughton Park’s most prestigious cul-de-sacs. Standing on a generous, private plot with walled gardens, this remarkable home extends to over 3,900 sq ft and offers an exceptional balance of space, character and versatility across four floors.
Situated just off Park Street in Salford, the property is ideally positioned around ten minutes from Prestwich Village, with its excellent range of independent shops, cafés, bars and restaurants. It is also within easy reach of highly regarded schools, synagogues and other places of worship, and enjoys great transport links to the motorway network and Manchester City Centre.
The ground floor is arranged around a welcoming entrance hall leading to bright, well-proportioned reception rooms. The main lounge is a comfortable and relaxing space, while the second reception room provides an ideal open-plan area for dining and entertaining, opening directly onto the gardens. The contemporary kitchen is a true highlight, featuring full-width bi-folding doors that create a seamless flow between inside and out. A guest WC completes this level.
The first floor offers four generous bedrooms. The principal suite includes a large four-piece en suite bathroom, with the second bedroom also benefitting from its own en suite shower room. Bedroom three has access to a balcony overlooking the gardens and could easily serve as a home office or study. The remaining bedroom is served by a modern family bathroom and an additional WC.
The top floor provides a fifth double bedroom with a Juliet balcony offering far-reaching views across Broughton Park, along with a spacious snooker or games room that could be converted to create further bedrooms, a gym or cinema room.
On the lower ground floor there are two large office rooms, storage areas and a WC. With excellent ceiling heights and its own independent access, this level offers huge flexibility — ideal for home working or multi-generational living.
Externally, the property enjoys mature, well-tended gardens to the front and rear which offer complete privacy. The rear garden is mainly laid to lawn with established trees and a large paved terrace perfect for outdoor entertaining. A driveway provides off-road parking for several vehicles and includes an EV charging point.
This is a phenomenal opportunity to acquire one of Broughton Park’s most distinctive homes — a property that combines history, space and practicality in a truly special setting.
Tenure: Freehold. Further information available on request.
EPC Rating: D
Key Features
- Substantial semi-detached family home extending to over 3,900 sq in 1/3 acre grounds
- Five bedrooms and three bath/shower rooms, including two luxurious en suites
- Set within a prestigious Broughton Park cul-de-sac
- Beautiful private walled gardens offering excellent privacy
- Driveway parking for several vehicles plus EV charging point
- Distinguished Broughton Park residence dating back to circa 1845
Property Details
- Property type: House
- Property style: Semi Detached
- Price Per Sq Foot: £340
- Approx Sq Feet: 3,968 sqft
- Plot Sq Feet: 11,851 sqft
- Property Age Bracket: Victorian (1830 - 1901)
- Council Tax Band: F
- Tenure: Leasehold
- Lease Expiry: 04/11/2925
- Ground Rent: £10.00 per year
- Service Charge: Not Specified
Rooms
Floorplans
Outside Spaces
Parking Spaces
Off street
Capacity: N/A
Location
Properties you may like
By Normie Estate Agents
