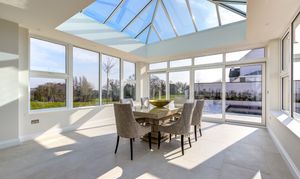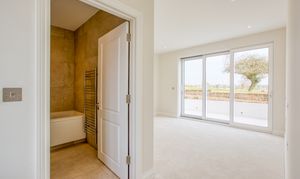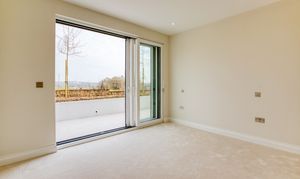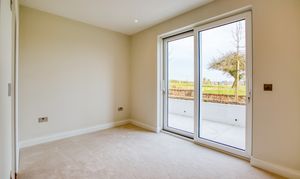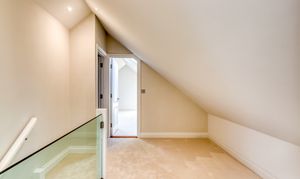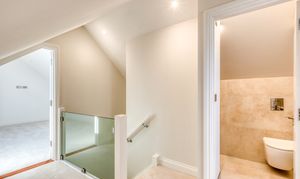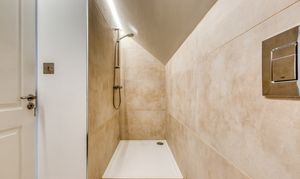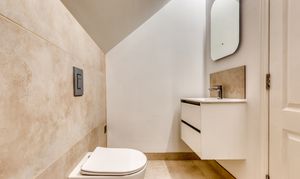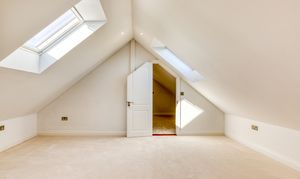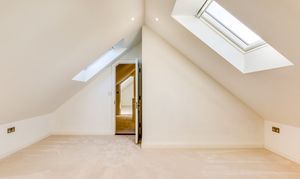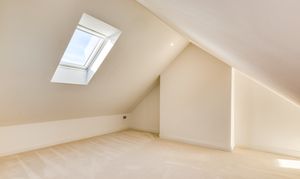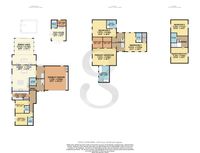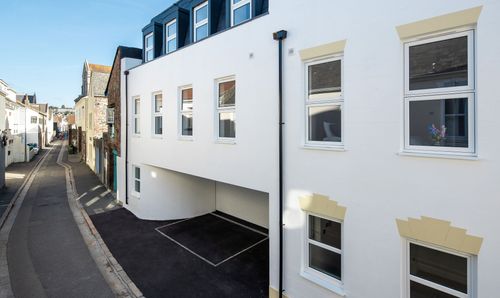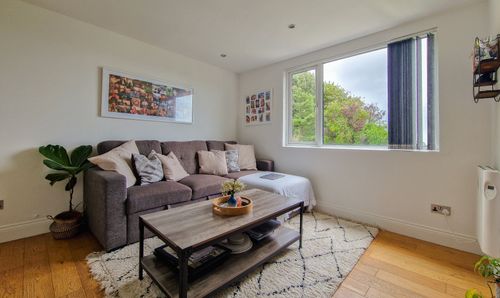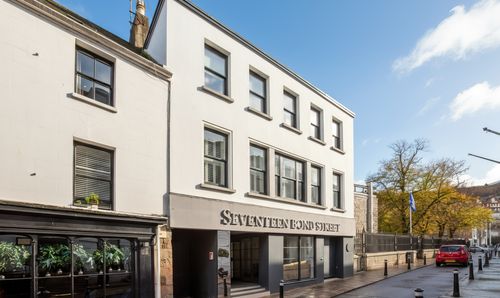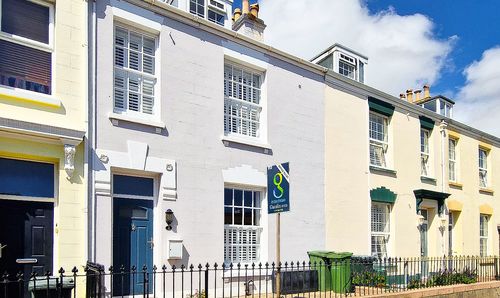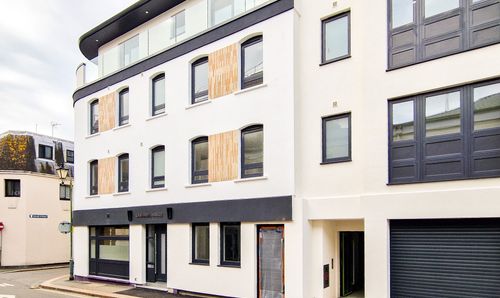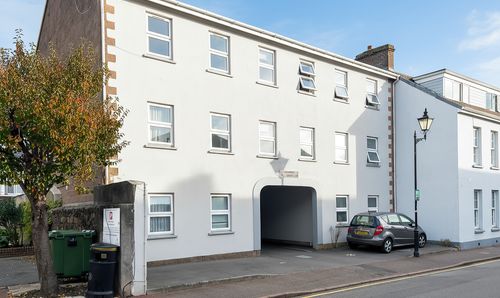Book a Viewing
To book a viewing for this property, please call Gaudin & Co Ltd, on 01534 730341.
To book a viewing for this property, please call Gaudin & Co Ltd, on 01534 730341.
6 Bedroom Detached House, Viewfields, St Lawrence
Viewfields, St Lawrence
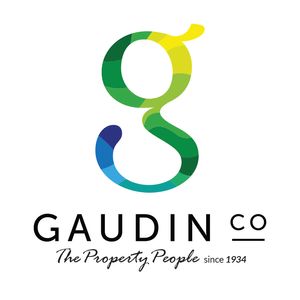
Gaudin & Co Ltd
Gaudin & Co, 22 Hill Street
Description
Welcome to Viewfields, an expertly crafted new-build home in the heart of St Lawrence, offering breathtaking views over rolling countryside. This exceptional residence combines contemporary elegance with premium fixtures and fittings throughout, delivering the finest in modern living.
Designed for both comfort and entertaining, the stunning open-plan kitchen/dining/living area forms the heart of the home, seamlessly blending style and functionality. Six spacious double bedrooms, each beautifully appointed, are complemented by six luxurious bathrooms. The primary suite is a true retreat, boasting a sumptuous en-suite and his and hers dressing rooms.
Outside, the heated swimming pool and dedicated pool house with shower facilities create a private oasis for relaxation. A double garage and forecourt parking for up to six vehicles provide ample space for family and guests alike, whilst the gated entrance offers additional security and safety.
Perfectly positioned, Viewfields is just a short stroll from the local pub and shop, offering the charm of village life with everyday convenience.
A rare opportunity to own a home of this calibre, Viewfields offers luxury, space, and an unrivalled setting in one of St Lawrence’s most desirable locations.
For more information or to arrange a viewing please call Jon Rabey on 07829881441 or email jonr@gaudin.je
Virtual Tour
Key Features
- Expertly crafted new build home in the heart of St Lawrence
- Far reaching views across beautiful rolling countryside
- Short walk to the local pub & shop
- Premium fixtures & fittings throughout
- Double garage & forecourt parking for up to 6 vehicles
- Heated swimming pool & pool house with shower facilities
- Amazing open plan kitchen/dining/living room
- Primary suite with luxurious en-suite & his & hers dressing rooms
Property Details
- Property type: House
- Property style: Detached
- Price Per Sq Foot: £826
- Approx Sq Feet: 5,146 sqft
- Property Age Bracket: New Build
- Council Tax Band: TBD
Floorplans
Outside Spaces
Parking Spaces
Location
https://w3w.co/chewed.supplements.masters
Properties you may like
By Gaudin & Co Ltd














