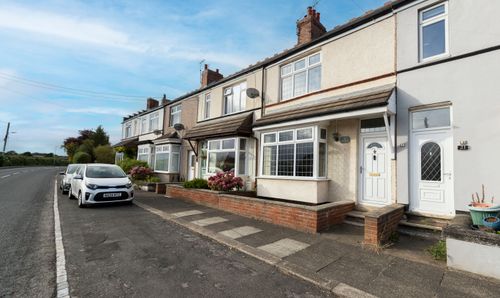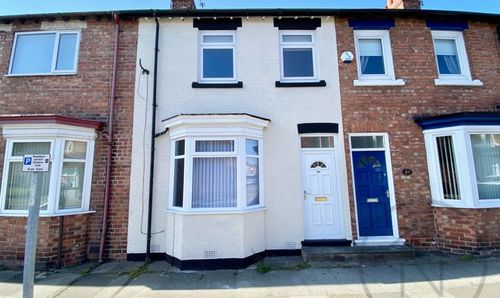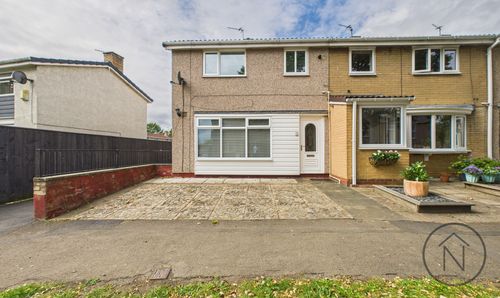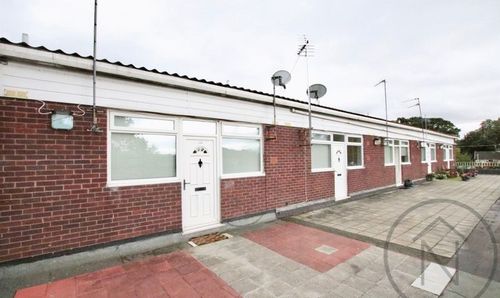3 Bedroom Flat, Bede Crescent, Newton Aycliffe, DL5
Bede Crescent, Newton Aycliffe, DL5
.jpg)
Northgate - County Durham
Suite 3, Avenue House, Greenwell Road, Newton Aycliffe
Description
THREE bedroomed top floor apartment situated on the popular older part of town, Newton Aycliffe. The property is within close proximity to all local amenities including, schools, bus routes and the town centre.
The property comprises three sizeable bedrooms, spacious lounge with large windows letting in plenty of natural light looking onto the communal gardens, kitchen fitted with base and eye level units, fitted bathroom comprising bath with shower over, wash basin and wc. The apartment comes with the added benefit of a secure private storage room located in the basement, The basement is primarily a communal facility and includes a laundry and drying rooms also leading to the spacious communal gardens to the rear.
The apartment will be available to Let from early August.
For further details or appointment to view please contact our office.
Minimum Income Required £19,500
Minimum Guarantor Income if Required £23,400
EPC Rating: C
Key Features
- Spacious Three Bed Apartment
- Large Lounge
- Communal garden & Storage Room Downstairs
- Energy performance rating: E
Property Details
- Property type: Flat
- Plot Sq Feet: 1,668 sqft
- Property Age Bracket: 1940 - 1960
- Council Tax Band: A
- Tenure: Leasehold
- Lease Expiry: 31/08/2107
- Ground Rent:
- Service Charge: Not Specified
Rooms
Hallway
16' 1'' x 3' 8'' (4.90m x 1.12m)
Lounge
13' 6'' x 12' 5'' (4.11m x 3.78m)
Kitchen
10' 4'' x 8' 6'' (3.15m x 2.59m)
Bathroom
5' 8'' x 8' 5'' (1.73m x 2.56m)
Bedroom 1
11' 4'' x 12' 5'' (3.45m x 3.78m)
Bedroom 2
9' 3'' x 12' 5'' (2.82m x 3.78m)
Bedroom 3
8' 7'' x 12' 4'' (2.61m x 3.76m)
Floorplans
Outside Spaces
Communal Garden
communal gardens mainly laid to lawn
Parking Spaces
On street
Capacity: N/A
Location
Properties you may like
By Northgate - County Durham
















