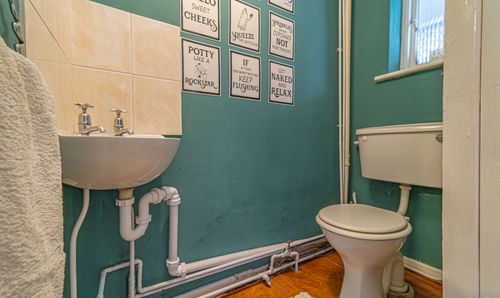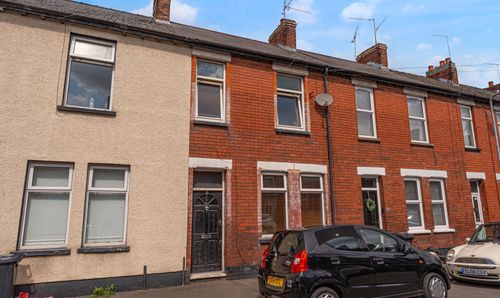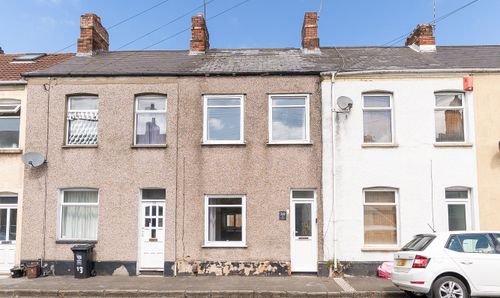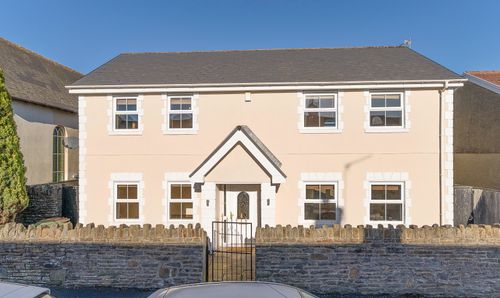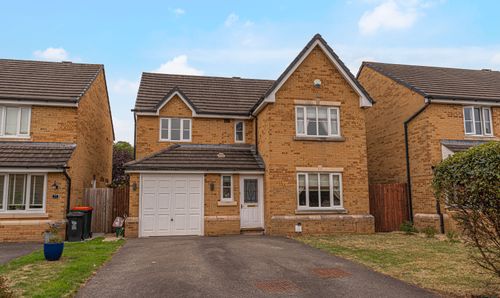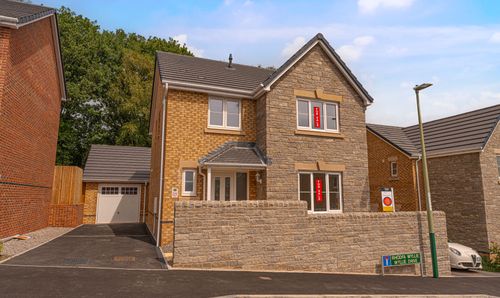Book a Viewing
To book a viewing for this property, please call Number One Real Estate, on 01633 492777.
To book a viewing for this property, please call Number One Real Estate, on 01633 492777.
4 Bedroom Terraced House, Scarborough Road, Newport, NP19
Scarborough Road, Newport, NP19

Number One Real Estate
76 Bridge Street, Newport
Description
GUIDE PRICE £310,000 - £330,000
Number One Agent, Scott Gwyer is delighted to offer this four-bedroom, end of terrace town house for sale in Newport.
This beautiful home, spread across three well-appointed floors, has been expertly transformed by the current owners into a modern and stylish family residence. Located just outside the City Centre, this property enjoys a peaceful setting in a quiet cul-de-sac, yet remains conveniently within walking distance of Glan Usk Primary School and just ten minutes from central Newport. With excellent road links and Newport train station nearby, commuting is effortless.
We enter this incredible property through the front porch, where we can find a guest W.C from the hallway before ascending to the middle floor, where the main living quarters are positioned. Arriving at the middle floor we are welcomed through to an impressively sized living room, offering plenty of room for relaxing and entertaining guests, with a great amount of natural light from multiple windows. Neighbouring the living room is the dining room, which connects to the well equipped kitchen, which has been installed to provide ample storage options and room for appliances, as well as being well suited to doubling up as another dining area or breakfast nook. The family bathroom can also be found with a sleek design with a large corner bath and additional storage fixtures.
Ascending again to the second floor we can find the first three bedrooms of this marvellous property, with two of which are double in size while the third is a comfortable single. Fitted storage can be found in both the single and one of the double rooms, with the latter having the added benefit of an ensuite shower room.
Returning to the ground floor we can find the original kitchen, which is similarly well equipped with ample storage and space for a diner, with the extension providing another expansive living room that is generously proportioned and well lit, with sliding doors to access the garden. On the ground floor we can also find the former garage and shower room.
Stepping outside we have the large garden that wraps around the rear of the house, with a spacious patio and a large grass lawn to grant an abundance of outdoor space, perfect for relaxing in the sunshine, and welcoming guests for tea/coffee, or dining al-fresco style. The garden is fully enclosed to ensure privacy, and is home to a useful storage shed, while also connecting round the side of the house to the driveway at the front, with off-road parking for at least two vehicles.
Council Tax Band D
All services and mains water(metered) are connected to the property.
Agents note: The property has been altered(garage conversion) for which building regulation or approval documents have not yet been made available.
The broadband internet is provided to the property by FTTP, the sellers are subscribed to Sky. Please visit the Ofcom website to check broadband availability and speeds.
The owner has advised that the level of the mobile signal/coverage at the property is good, they are subscribed to Three. Please visit the Ofcom website to check mobile coverage.
Please contact Number One Real Estate for more information or to arrange a viewing.
EPC Rating: C
Virtual Tour
Property Details
- Property type: House
- Price Per Sq Foot: £335
- Approx Sq Feet: 926 sqft
- Plot Sq Feet: 4,316 sqft
- Property Age Bracket: 1960 - 1970
- Council Tax Band: D
Rooms
Floorplans
Outside Spaces
Parking Spaces
Location
Properties you may like
By Number One Real Estate


































































