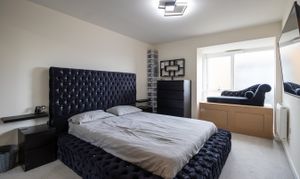Book a Viewing
To book a viewing for this property, please call Youngs Residential, on 01268 944124.
To book a viewing for this property, please call Youngs Residential, on 01268 944124.
2 Bedroom Flat, Sutton Road, Hammond Court, SS2
Sutton Road, Hammond Court, SS2

Youngs Residential
Description
Beautifully Presented Two-Bedroom 40% Shared Ownership Flat – Southend-on-Sea
This fantastic two-bedroom second-floor flat presents an exciting opportunity for first-time buyers looking to step onto the property ladder through a 40% shared ownership scheme. Located in the heart of Southend-on-Sea, the property enjoys excellent transport links, with nearby train stations offering direct access to central London, making it perfect for commuters.
Situated within a modern development, the flat is beautifully maintained and boasts engineered oak flooring throughout, adding a touch of elegance to its contemporary interiors. The property benefits from lift access, ensuring convenience for all residents.
One of the standout features of this home is the large communal roof garden, offering panoramic views across the city skyline—a perfect space to unwind and take in the surroundings. Externally, the property also benefits from allocated off-street parking to the rear, as well as community bin stores and secure bike storage.
With a long lease and a sought-after location, this stylish and well-connected home is a must-see. Don’t miss out—schedule your viewing today!
EPC Rating: C
Key Features
- Two-Bedroom Second Floor Shared Ownership Flat
- 40% shared ownership scheme
- Luxury Engineered Oak Flooring to Lounge and Hallway
- Fantastic First Time Buyer Opportunity
- Luxurious Fittings Throughout
- Stunning Communal Roof Garden With Panoramic Views
- Allocated Off Street Parking
- Favoured Location With Easy Access To Town And Stations
- Long Lease
- Cycle Store and Separate Refuse Bin Store
Property Details
- Property type: Flat
- Price Per Sq Foot: £134
- Approx Sq Feet: 657 sqft
- Plot Sq Feet: 5,640 sqft
- Council Tax Band: C
Rooms
Lounge / Kitchen Area
6.32m x 3.28m
Bedroom One
4.04m x 3.12m
Bedroom Two
3.33m x 2.36m
Bathroom
2.13m x 1.75m
Floorplans
Location
Properties you may like
By Youngs Residential





















