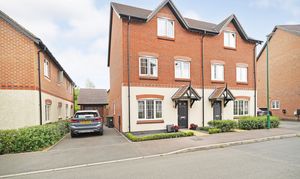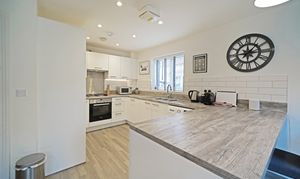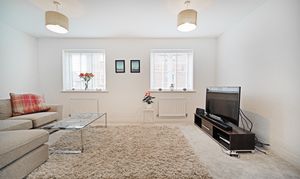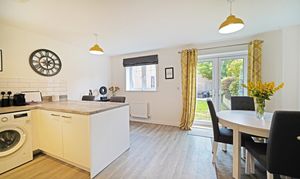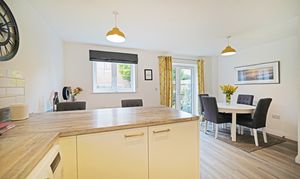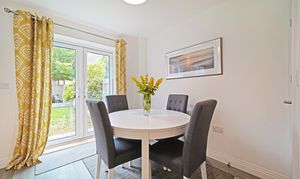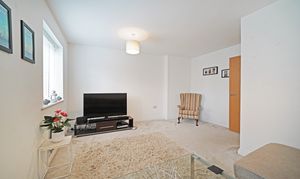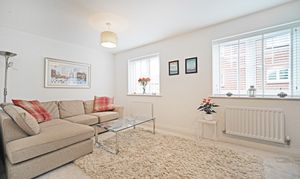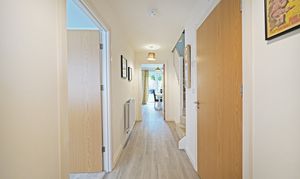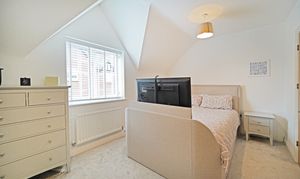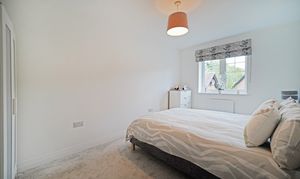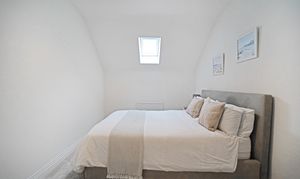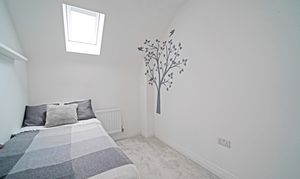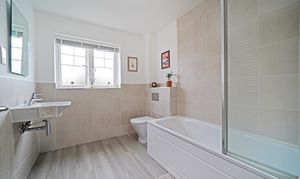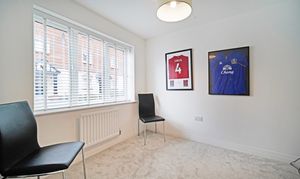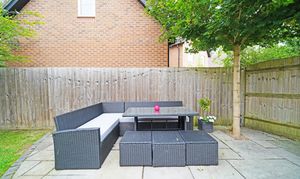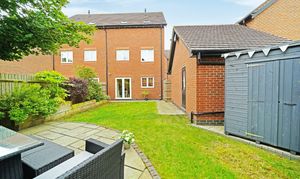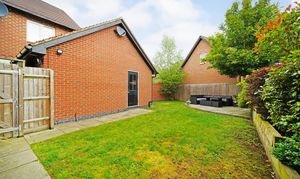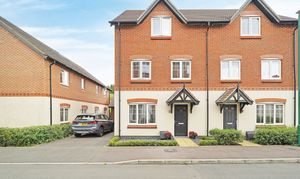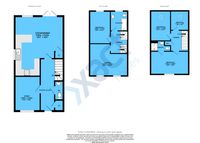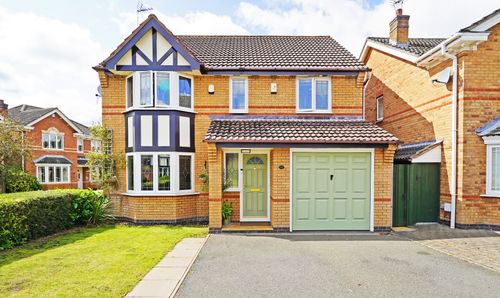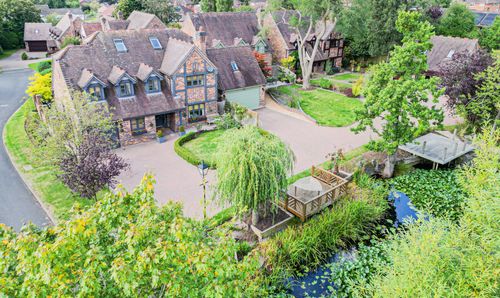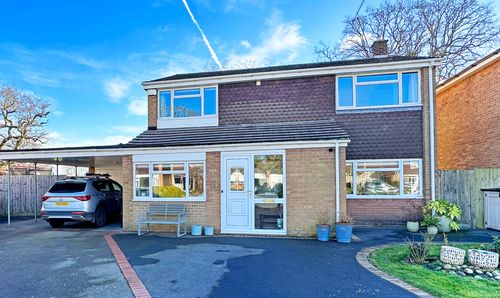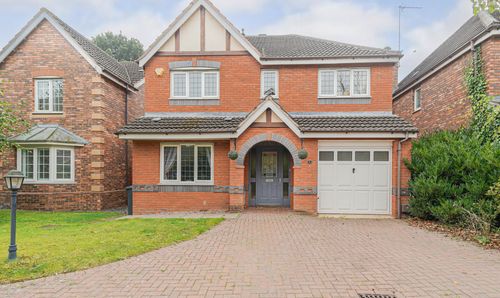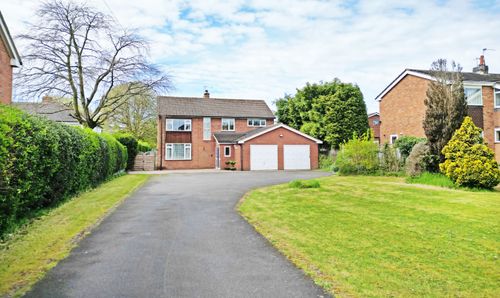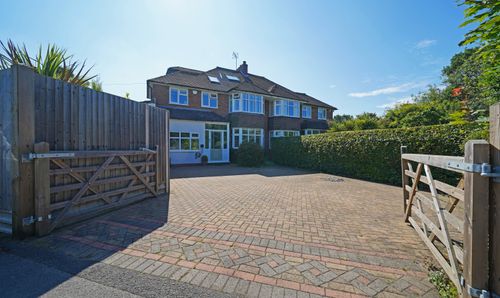Book a Viewing
Please call 01676 534411 to arrange a viewing.
To book a viewing on this property, please call Xact Homes, on 01676 534411.
4 Bedroom Semi Detached House, Meer Stones Road, Balsall Common, CV7
Meer Stones Road, Balsall Common, CV7
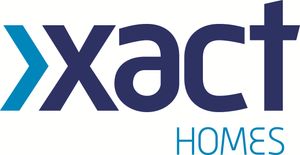
Xact Homes
170 Station Road, Balsall Common
Description
PROPERTY OVERVIEW
This beautifully presented four bedroom, three story, semi-detached house was newly constructed in 2017 by Crest Nicholson and benefits from the remainder of the NHBC guarantee. The property is presented in ready to move into condition and provides over 1400sq ft of living space in addition to driveway parking and a single garage. Requiring internal inspection to fully appreciate the space available, the property provides potential purchasers with:- entrance hallway, large open plan kitchen/diner, study, guest cloakroom; to the first floor full width lounge, bathroom and bedroom and on the second floor three further bedrooms (principal with ensuite).
To the rear of the property is a private garden which is mainly lawn, the property is completed with a detached single garage and double length driveway.
Viewing is by appointment with Xact on 01676 534 411.
PROPERTY LOCATION
Balsall Common is a well established village in a rural setting within easy access of Solihull, Coventry and Birmingham, providing excellent access to road, rail and airport links. The village benefits from well regarded primary and secondary schools and local leisure amenities include cricket, tennis and golf clubs. There is a thriving village centre with a wide variety of shops, a supermarket and numerous quality restaurants in addition to a dentist and doctors surgery also being based within the village.
EPC Rating: B
Key Features
- Four Bedroom Semi-Detached
- Beautifully Presented Throughout
- Open Plan Kitchen / Diner
- Lounge & Study
- En-Suite Principal Bedroom
- Built 2017 - Having Balance Of NHBC Guarantee
- Double Length Driveway & Single Garage
Property Details
- Property type: House
- Price Per Sq Foot: £348
- Approx Sq Feet: 1,421 sqft
- Plot Sq Feet: 2,260 sqft
- Council Tax Band: C
Rooms
ENTRANCE HALLWAY
KITCHEN/DINER
5.60m x 5.03m
STUDY
3.02m x 2.64m
WC
FIRST FLOOR
LOUNGE
5.03m x 4.25m
BEDROOM THREE
4.39m x 2.72m
BATHROOM
SECOND FLOOR
BEDROOM ONE
5.03m x 2.90m
ENSUITE
BEDROOM TWO
4.19m x 2.70m
BEDROOM FOUR
2.74m x 2.24m
TOTAL SQUARE FOOTAGE
Total floor area: 132.0 sq.m. = 1421 sq.ft. approx.
OUTSIDE THE PROPERTY
A PRIVATE GARDEN
A DETACHED SINGLE GARAGE
ITEMS INCLUDED IN SALE
Integrated oven, integrated hob, extractor, fridge freezer, dishwasher, washing machine, all carpets, all curtains, all blinds, all light fittings and a garden shed.
ADDITIONAL INFORMATION
Services - mains gas and electricity. Broadband - BT. Loft space - with ladder. Ground rent - £250.00 (pa).
INFORMATION FOR POTENTIAL BUYERS
1. MONEY LAUNDERING REGULATIONS - Intending purchasers will be required to produce identification documentation at the point an offer is accepted as we are required to undertake anti-money laundering (AML) checks such that there is no delay in agreeing the sale. Charges apply per person for the AML checks. 2. These particulars do not constitute in any way an offer or contract for the sale of the property. 3. The measurements provided are supplied for guidance purposes only and potential buyers are advised to undertake their measurements before committing to any expense. 4. Xact Homes have not tested any apparatus, equipment, fixtures, fittings or services and it is the buyers interests to check the working condition of any appliances. 5. Xact Homes have not sought to verify the legal title of the property and the buyers must obtain verification from their solicitor.
Floorplans
Outside Spaces
Garden
Parking Spaces
Garage
Capacity: 1
Driveway
Capacity: 1
Location
Balsall Common is a well established village in a rural setting within easy access of Solihull, Coventry and Birmingham, providing excellent access to road, rail and airport links. The village benefits from well regarded primary and secondary schools and local leisure amenities include cricket, tennis and golf clubs. There is a thriving village centre with a wide variety of shops, a supermarket and numerous quality restaurants in addition to a dentist and doctors surgery also being based within the village.
Properties you may like
By Xact Homes
