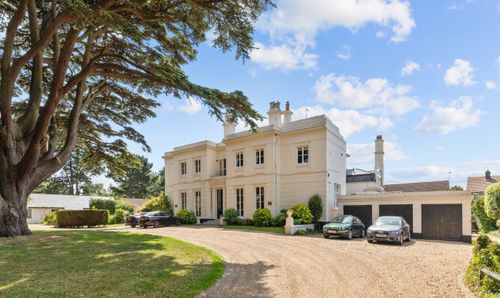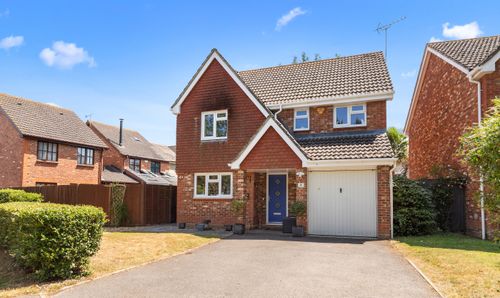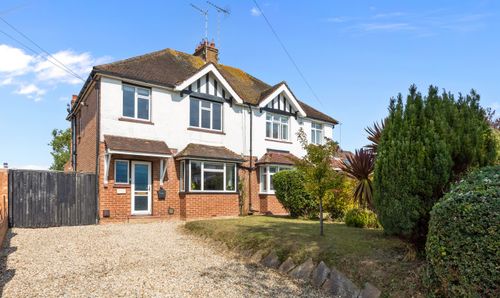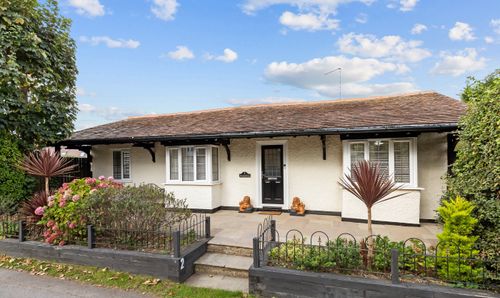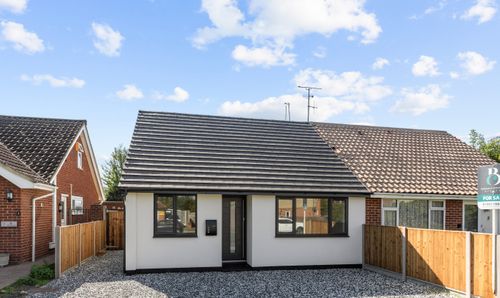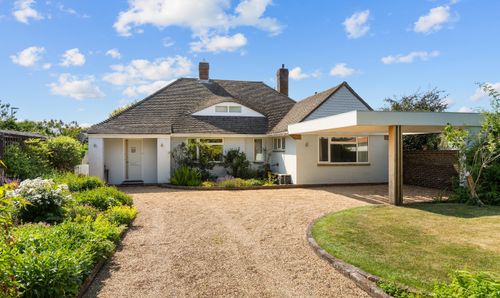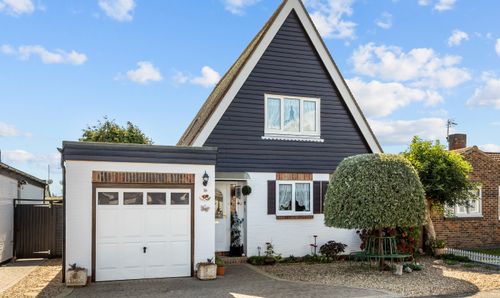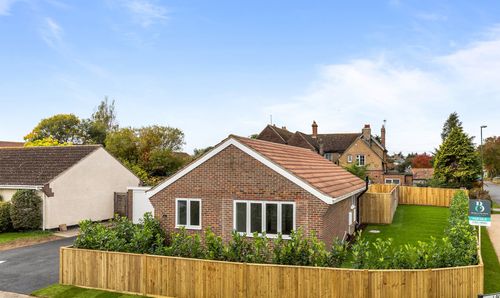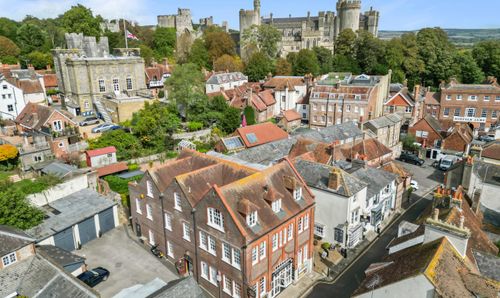Book a Viewing
To book a viewing for this property, please call Brennan and Chatterton Estates, on 01903 788882.
To book a viewing for this property, please call Brennan and Chatterton Estates, on 01903 788882.
5 Bedroom Detached House, The Oaks, Rustington, BN16
The Oaks, Rustington, BN16
Brennan and Chatterton Estates
113 Sea Road, East Preston
Description
Situated on the highly sought-after private Willowhayne Estate, this spacious five-bedroom residence occupies a prime west-facing plot just moments from the sea and the charming coastal village of East Preston. The village offers a wide range of amenities, including cafes, restaurants, pubs, and shops. Angmering mainline railway station is also conveniently nearby, providing direct services to London Victoria in approximately 90 minutes.
The entrance hall sets the tone for this impressive home, offering a welcoming space that leads to all principal rooms. At the heart of the property lies a spectacular open-plan kitchen and breakfast room, designed in a timeless Shaker in-frame style. This beautifully appointed space includes a range of fitted appliances, eye-level ovens, and a Quooker hot tap, making it ideal for both everyday living and entertaining. The kitchen flows seamlessly onto a private terrace, perfect for alfresco dining.
Adjacent to the kitchen is a useful utility room with additional garden access. The expansive sitting room enjoys a feature fireplace and bi-folding doors that open directly onto the garden. This room connects to a generous sunroom, providing an abundance of natural light and a further connection to the outside space.
The ground floor also boasts two additional versatile reception rooms, ideal for use as a study, snug, or playroom.
Upstairs, you will find five generously proportioned bedrooms, most of which benefit from built-in wardrobes. The second-largest bedroom enjoys lovely views over the garden and an en-suite. The principal suite is particularly special, featuring a Juliet balcony, dressing area, and a luxurious en-suite bathroom. A stylishly fitted family bathroom is also located off the landing.
Outside, the west-facing rear garden is a true oasis—beautifully landscaped and offering total seclusion with a wealth of mature planting and trees. To the front, a carriage driveway provides ample off-road parking and leads to an integral double garage.
EPC Rating: B
Key Features
- Private Willowhayne Estate
- Double Garage
- Five Bedrooms
- Three Bathrooms
- Four Reception Rooms
- Close To Sea
- Amenities Close By
- Open Plan Kitchen / Dining Room
- West Facing Garden
- Carriage Driveway
Property Details
- Property type: House
- Property style: Detached
- Price Per Sq Foot: £444
- Approx Sq Feet: 2,815 sqft
- Plot Sq Feet: 13,939 sqft
- Property Age Bracket: 1990s
- Council Tax Band: G
Floorplans
Outside Spaces
Garden
Parking Spaces
Garage
Capacity: 2
Driveway
Capacity: 5
Location
Properties you may like
By Brennan and Chatterton Estates
























