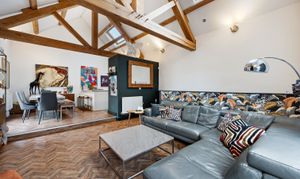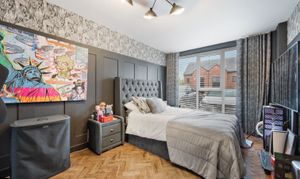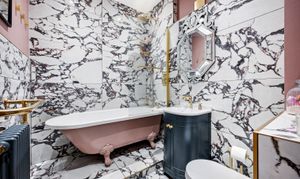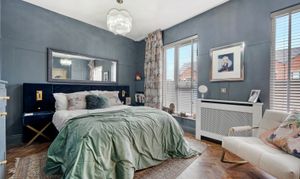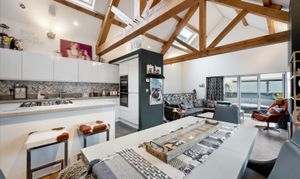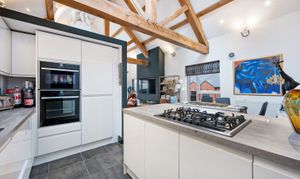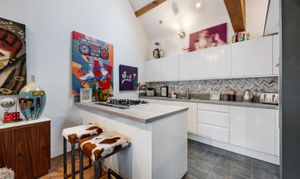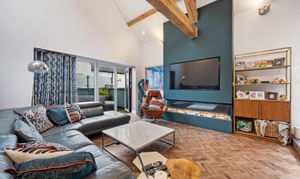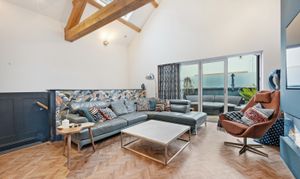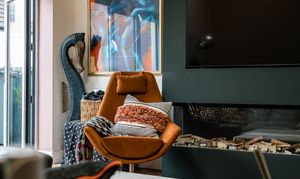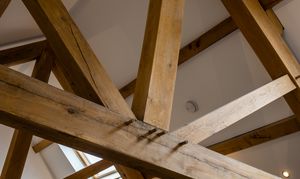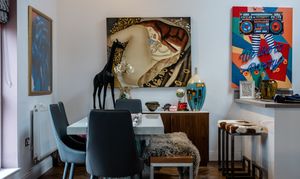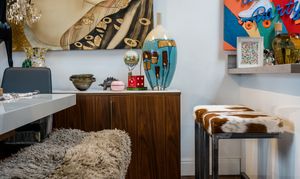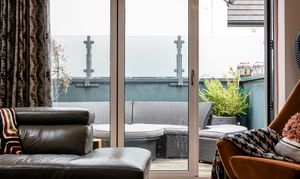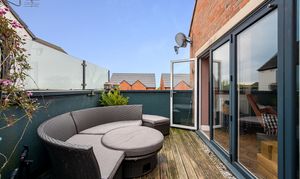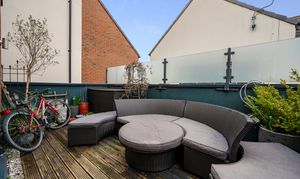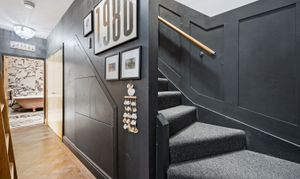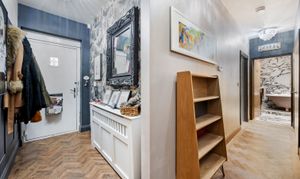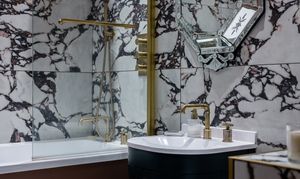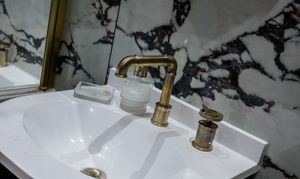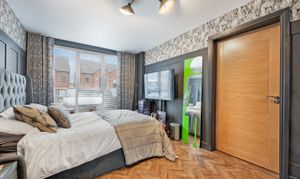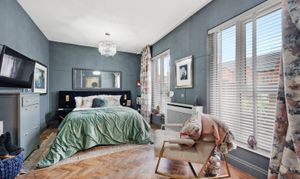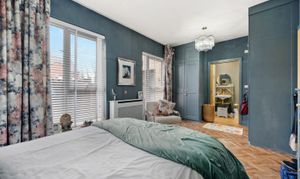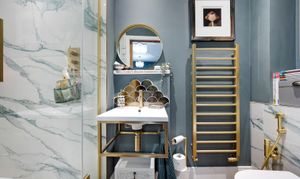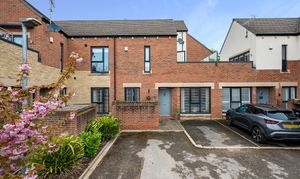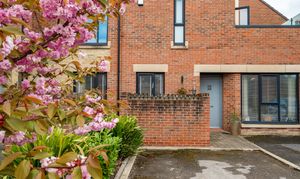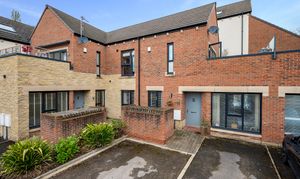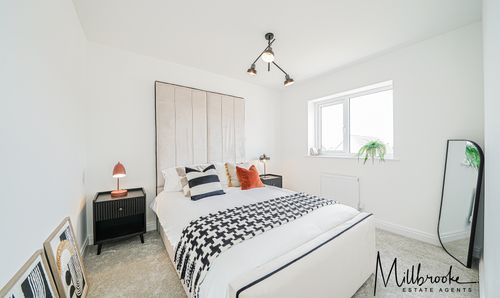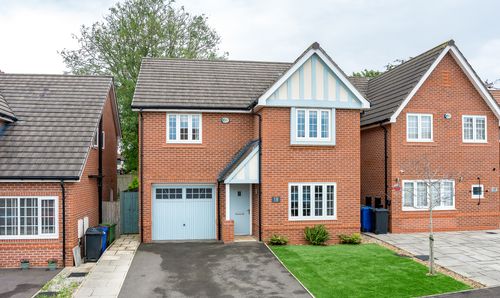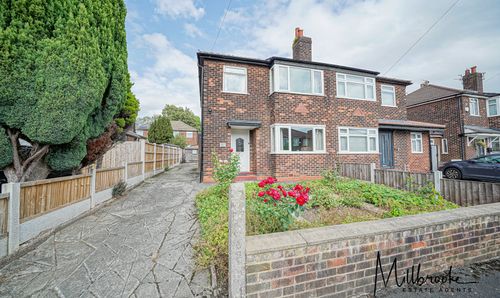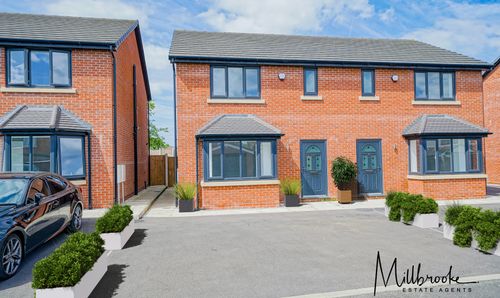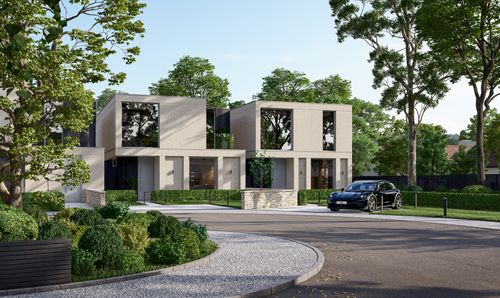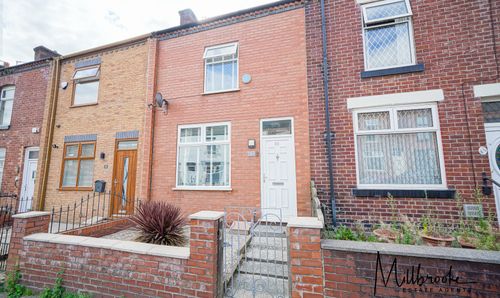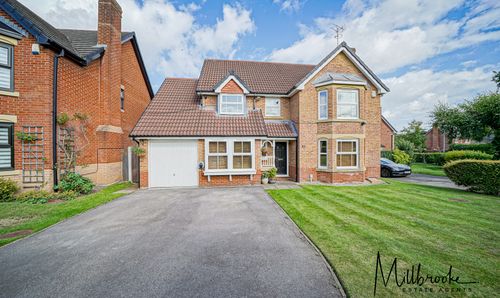Book a Viewing
To book a viewing for this property, please call Millbrooke Estate Agents, on 0161 790 5154.
To book a viewing for this property, please call Millbrooke Estate Agents, on 0161 790 5154.
2 Bedroom Terraced House, Chaddock Hall Drive, Worsley, M28
Chaddock Hall Drive, Worsley, M28

Millbrooke Estate Agents
271 Mosley Common Road, Worsley, Manchester
Description
Millbrooke Estate Agents are delighted to bring to the market this incredible mews property. Ideally situated on the luxury, gated Chaddock Hall Drive development just off Chaddock Lane, Astley on the outskirts of Worsley.
The development is rich in history and the perfect location for young professionals with the trendy Astley Point just a short walk away offering access to a bar and multiple restaurants. Easy access to the Bridgewater Canal for stunning scenic walks all year round and a drink or meal in one of the local waterside pubs.
The property has been lovingly and stylishly finished with a modern and contemporary theme throughout. Offering fantastic open plan living space on the first floor opening onto the terrace where you can enjoy those summer evenings with Al Fresco dining. The bedrooms and bathrooms are situated on the lower level and are presented to the highest of standards. Externally the grounds can be enjoyed by all with a small pond and community entertaining space where the residents host seasonal gatherings. The property has two parking spaces and the secure gated entrance is controlled via your phone.
The entrance hallway on the ground floor includes a clever closet storage space which has been custom built to maximise the under stair space along with a utility room area. The master bedroom is bright and welcoming and incorporates an en-suite shower room. There is a generous second double bedroom and a stunning, stylish and contemporary three piece family bathroom with shower.
To the first floor is the vast and semi-open plan lounge/kitchen/diner. The lounge is flooded with natural light and features a custom media wall incorporating a TV space and electric fire. Vast ceilings with original timbers from the site create a warm and homely atmosphere. The kitchen and dining spaces are well appointed and include integrated appliances.
This exquisite property has been lovingly and stylishly finished to create a combined, contemporary yet charming theme throughout. Offering fantastic open plan living space and outside entertaining, early internal viewing is highly recommended!
EPC Rating: B
Virtual Tour
Key Features
- Presented to an Excellent Standard Throughout!
- Spacious Contemporary Design
- Two Generous Double Bedrooms
- Two Stylish Bathroom Suites
- Secure Gated Entrance
- Beautiful Open-Plan Living / Kitchen/ Dining Area
- Highly Popular Private Development
- Excellent Transport Links
- Driveway Parking
- Shops and Local Amenities Nearby
Property Details
- Property type: House
- Price Per Sq Foot: £377
- Approx Sq Feet: 861 sqft
- Plot Sq Feet: 926 sqft
- Property Age Bracket: 2010s
- Council Tax Band: C
- Tenure: Leasehold
- Lease Expiry: 03/04/2275
- Ground Rent: £250.00 per year
- Service Charge: £60.00 per month
Floorplans
Outside Spaces
Garden
Parking Spaces
Driveway
Capacity: N/A
Location
Properties you may like
By Millbrooke Estate Agents
