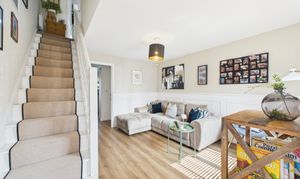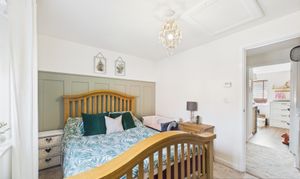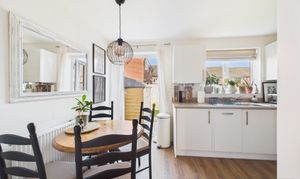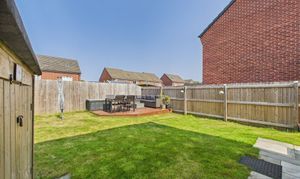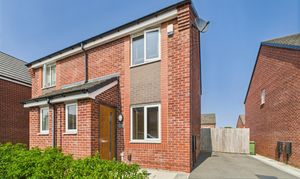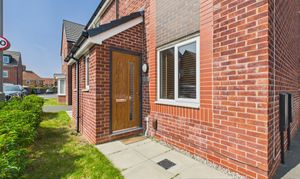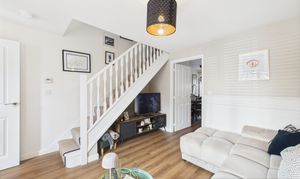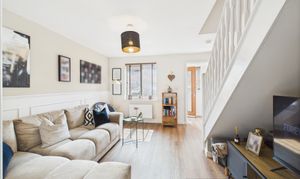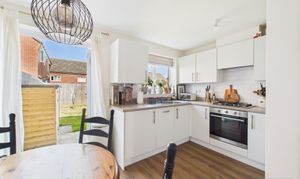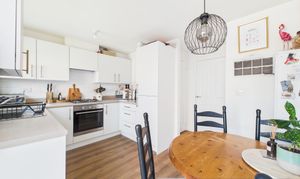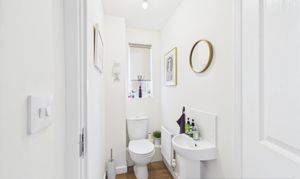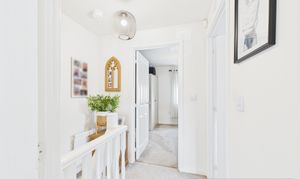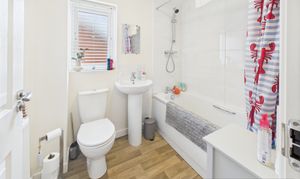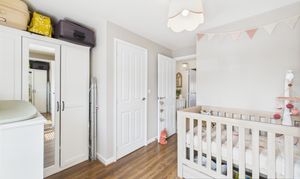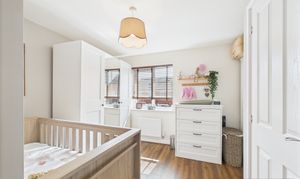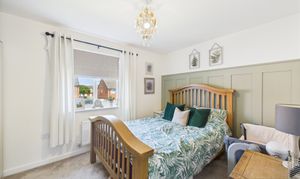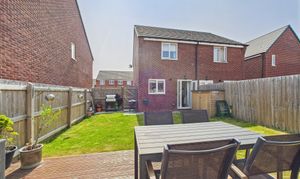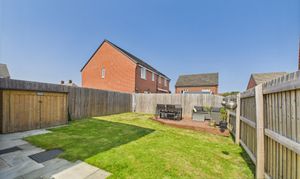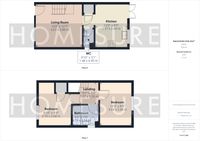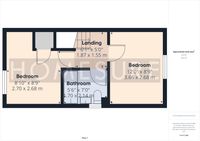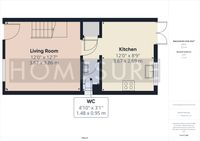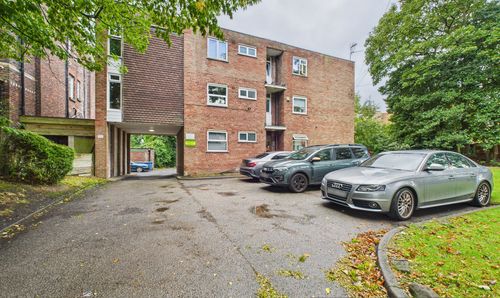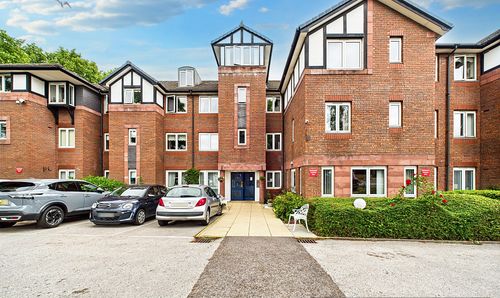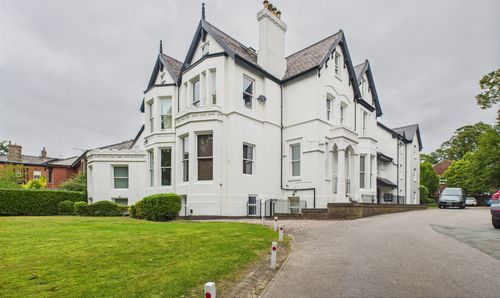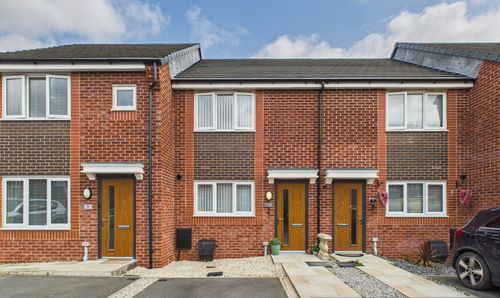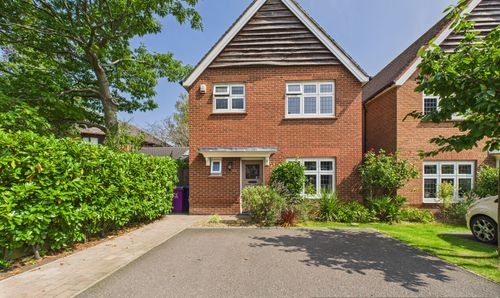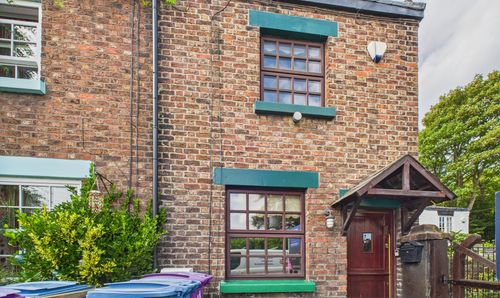Book a Viewing
To book a viewing for this property, please call Homesure Property, on 0151 722 22 22.
To book a viewing for this property, please call Homesure Property, on 0151 722 22 22.
2 Bedroom Semi Detached House, Escott Road, Liverpool, L24
Escott Road, Liverpool, L24

Homesure Property
Homesure, 32 Allerton Road
Description
This impressive two-bedroom semi-detached house offers contemporary comfort and versatility, perfect for modern living. The property features a bright open plan living area with elegant wood flooring and a stylish staircase, creating a welcoming space ideal for both relaxation and entertaining. The modern kitchen is fitted with sleek white cabinetry, integrated appliances, and includes a dedicated dining area. French doors lead directly from the kitchen to the spacious private garden, seamlessly blending indoor and outdoor living. Ample natural light floods the interiors, enhanced by large windows and a neutral decor palette. Built-in storage, ensures a clutter-free and functional environment.
The home boasts a contemporary bathroom complete with a combination bath, modern fixtures, and natural light, providing a comfortable and relaxing retreat. Outside, the generous rear garden features a well-maintained lawn, a decked patio, and a dedicated outdoor seating area, all enclosed by wooden fencing for privacy. Off-road parking and a modern brick exterior with a neatly maintained front garden add kerb appeal and convenience. This property combines style, space, and practicality, making it an ideal choice for couples, small families, or professionals seeking a quality home.
HOW TO BOOK A VIEWING?
Please contact us on or email us at
INSTANT VALUATION:
Thinking of moving but don't know where to start?
Visit valuation.homesureproperty.co.uk for an instant valuation of your home.
MORE INFORMATION:
Homesure is an independent Sales, Lettings & management agency based in the heart of Woolton Village. We use modern marketing methods, combined with a bespoke service to sell and rent Merseyside's finest properties.
Operating from our modern, paperless and prominent Allerton Road office, our team of property and marketing experts work to achieve the highest possible price for your property in the shortest amount of time.
Our team of sales experts ensure that your property stands out from the crowd, dedicating more time to each instruction than any other agent.
Our regulated lettings team offer our tenants a relaxed, friendly, and fair management approach while keeping our landlords safe in the knowledge that Homesure (as a NALS-registered) agent, is efficiently and profitably managing their properties.
Understanding Your Property & Requirements
Prior to marketing we ensure that each member of our team is familiar with your property and its intricacies. Be it a period feature or full-blown renovation we ask the right questions to understand the small details that will really sell your property.
Presentation
From professional photographs to aerial shots we offer everything required to show your property in its best possible light.
Selling or Letting Your Property
Your property will feature prominently on all of the major property portals and related websites. As well as featuring in our attractive Woolton Village venue, your property will be promoted to our own internal network of domestic & international investors, home movers, renters & relocation agents.
Viewings
Your designated personal agent will offer a personal & tailor-made service, ensuring that you are kept up to date with feedback and marketing reports every step of the way.
Agreeing a Sale or Let
Your designated personal agent will negotiate to ensure that you are successful in achieving the best possible price & terms for your property.
Sales Progression
This is where we really stand out from the crowd. Following an agreed sale your designated personal agent will liaise with both sets of solicitors to ensure that your transaction is as smooth and stress-free as possible.
The same agent who carried out the initial valuation will handle every step of the process right up until the recommending of removal men & handing over of keys.
For more information on our services, please feel free to drop into our Woolton Village office for a chat. Alternatively, you can contact us either by telephone, email, or via our website.
SALES DISCLAIMER:
TIP! Buying or selling a home becomes much easier if you're using the right agent, the right broker and the right solicitor. Here at Homesure, we recommend only those that have delivered for our previous clients, and not because of any financial affiliations. Support Word-of-mouth!
These property details are set out to provide a general guide as to what the property consists of. They are not intended to be used as part of an Offer or Contract. If interior photographs are included they are reproduced for general information and it cannot be inferred that any item shown is included in the sale. Please check with us if you wish to clarify exactly what is included.
Any services, equipment, fittings and/or systems have not been tested and no guarantee is given or implied that these are in working order. Buyers are advised to obtain verification from their solicitor or surveyor. Fixtures, fittings and other items are not included unless specifically described. All measurements, distances and areas are approximate and are for guidance only. Room measurements are approximate and buyers are advised to check these for their own benefit.
Every care has been taken with the preparation of these Sales Particulars but complete accuracy cannot be guaranteed. Buyers should in all cases verify matters for themselves. Where property alterations have been undertaken buyers should check that the relevant permissions have been obtained. If there is any point which is of particular importance let us know and we will verify it for you.
EPC Rating: B
Property Details
- Property type: House
- Price Per Sq Foot: £279
- Approx Sq Feet: 646 sqft
- Plot Sq Feet: 1,572 sqft
- Council Tax Band: B
Rooms
Living Room
3.86m x 3.67m
Kitchen
2.69m x 3.67m
WC
0.95m x 1.48m
Bedroom 1
2.68m x 2.70m
Bedroom 2
2.68m x 3.66m
Bathroom
2.14m x 1.70m
Landing
1.55m x 1.87m
Floorplans
Outside Spaces
Parking Spaces
Location
Properties you may like
By Homesure Property
