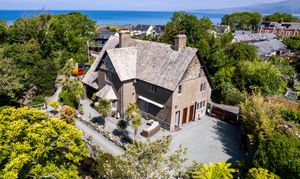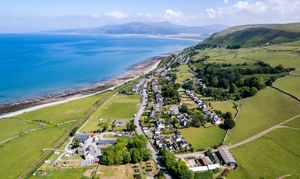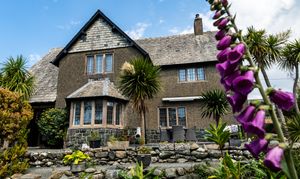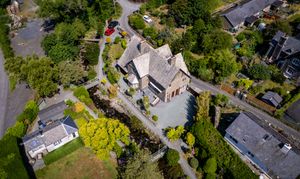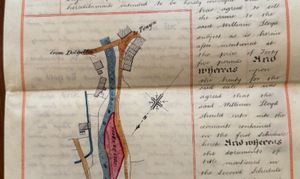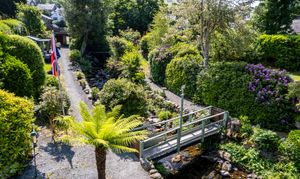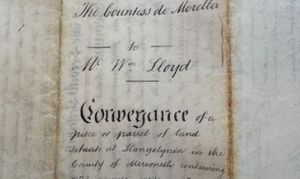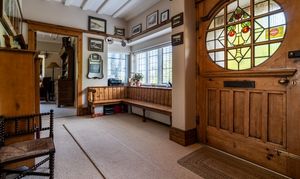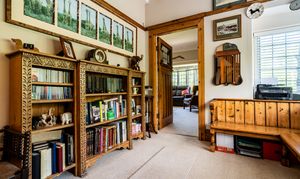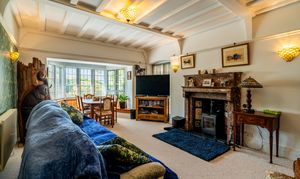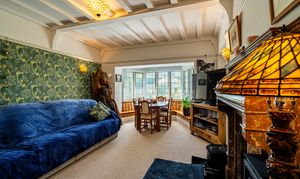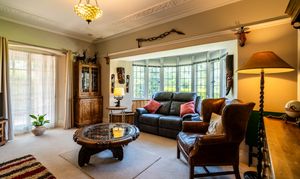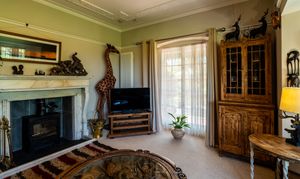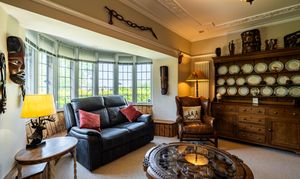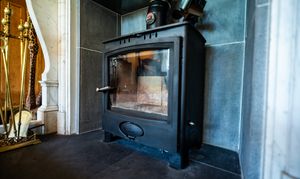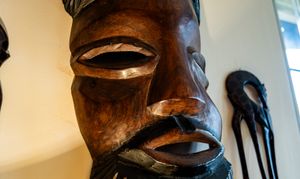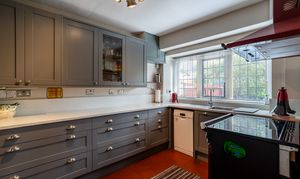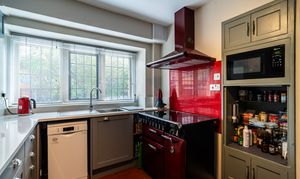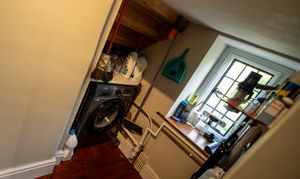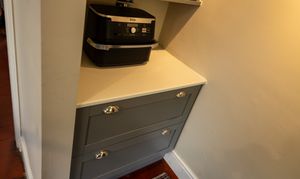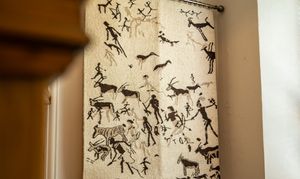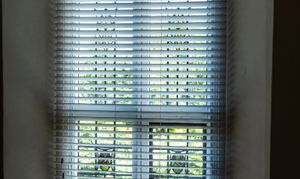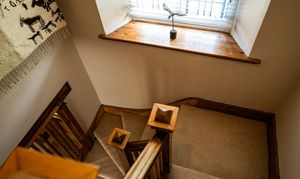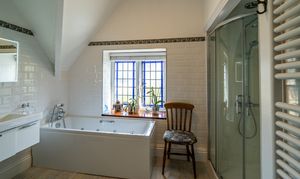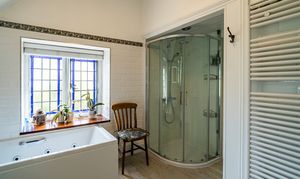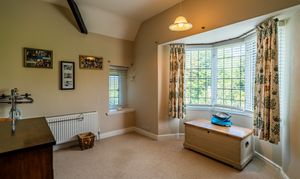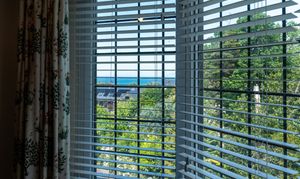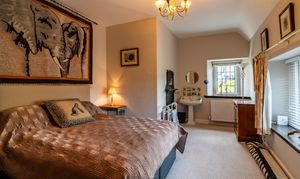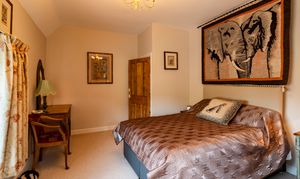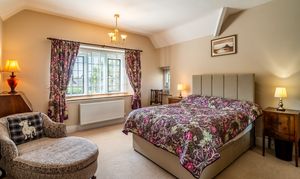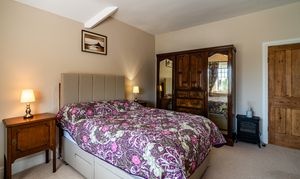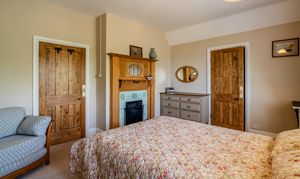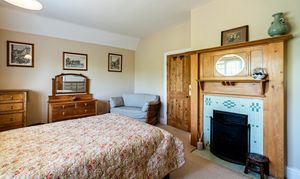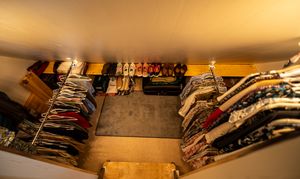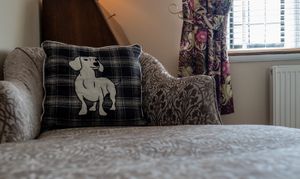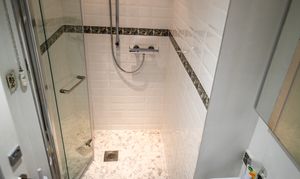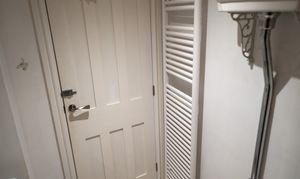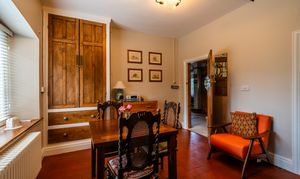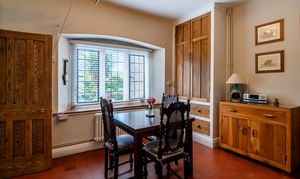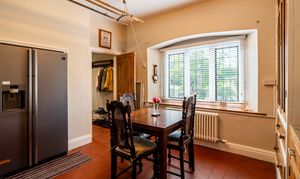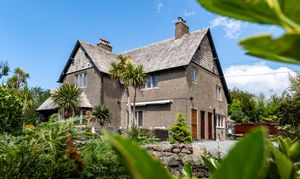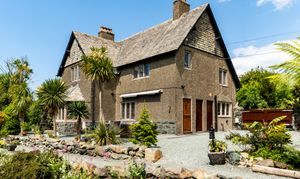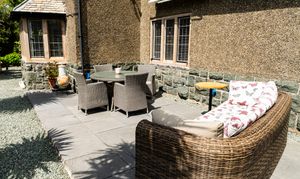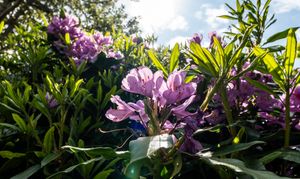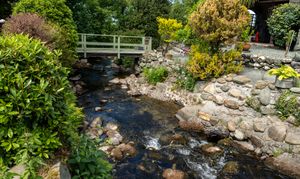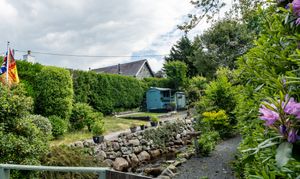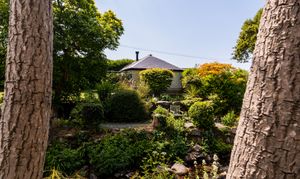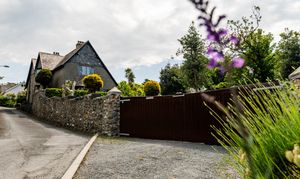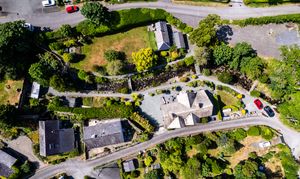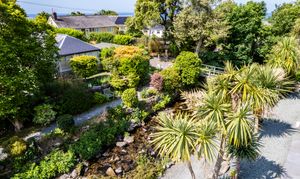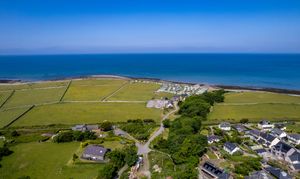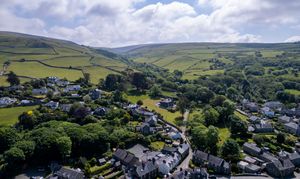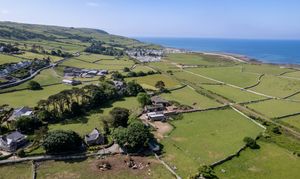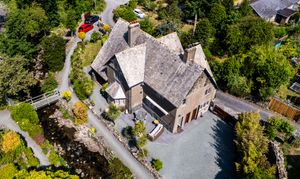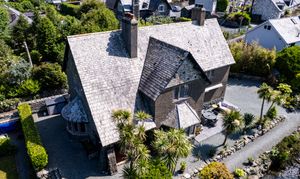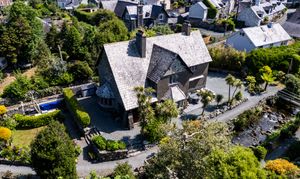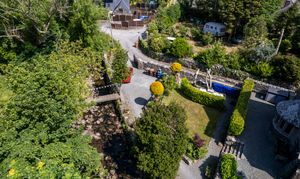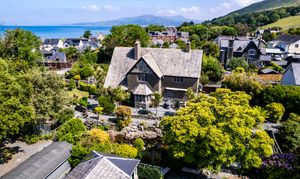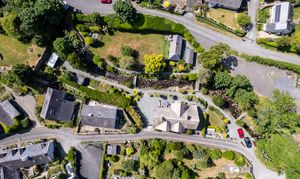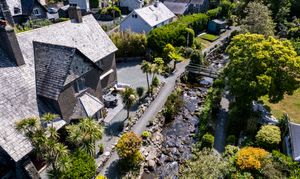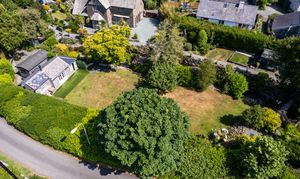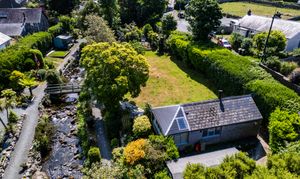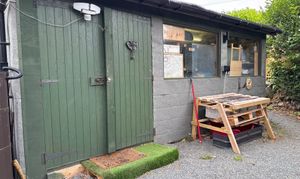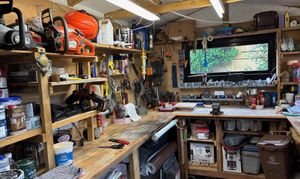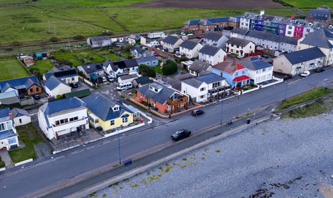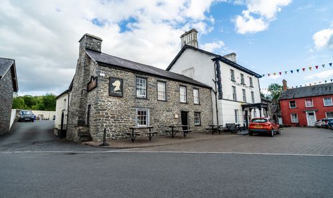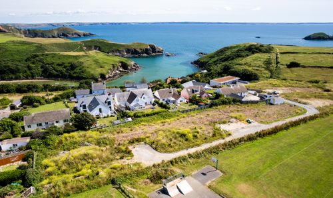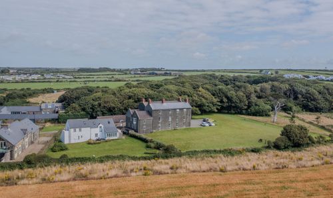Book a Viewing
To book a viewing for this property, please call Fine and Country West Wales & Pembrokeshire / Homes of Wales, on 01974 299055.
To book a viewing for this property, please call Fine and Country West Wales & Pembrokeshire / Homes of Wales, on 01974 299055.
5 Bedroom Detached House, Ty Nant, Mill Street, Llwyngwril, LL37
Ty Nant, Mill Street, Llwyngwril, LL37
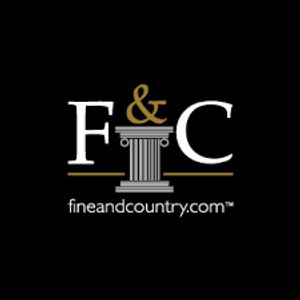
Fine and Country West Wales & Pembrokeshire / Homes of Wales
2nd Floor Suites 8 Great Darkgate Street, Aberystwyth
Description
Tynant is a distinguished Grade II listed property situated in the village of Llwyngwril, Gwynedd. Constructed in 1908, the house exemplifies the Arts and Crafts architectural style, drawing inspiration from the works of C.F.A. Voysey. Notable features include pebble-dashed walls set upon a rock-faced stone plinth, a steeply pitched slate roof, and slate-hung gables. The façade is characterised by its asymmetrical design, featuring gabled bays, mullioned windows and a recessed entrance adorned with a freestone surround. The property is recognised for its exceptional detailing and preservation, contributing to its special architectural interest.
Located just a four-minute walk from the beach, within 150 yards of Llwyngwril railway station (offering direct connections to Birmingham International and London), and close to the local shop and pub, Tynant provides the perfect balance of peaceful rural living and practical convenience.
A unique feature of this extraordinary home is the river Gwril that flows directly through the grounds, separating the main house from a useful annexe across the water—ideal for guests, work-from-home space, or a creative retreat.
The house is located approximately 80 metres northwest of the junction with the main road through Llwyngwril, nestled within its own grounds. Its listing underscores its significance as a virtually unaltered example of early 20th-century domestic architecture in the region.
The transaction in 1902, wherein the Countess de Morella sold the property known as Tinant to a Mr. Lloyd, is a matter of historical record and the original conveyance is in the owners possession.
Virtual Tour
Other Virtual Tours:
Property Details
- Property type: House
- Property style: Detached
- Price Per Sq Foot: £710
- Approx Sq Feet: 1,119 sqft
- Plot Sq Feet: 19,515 sqft
- Council Tax Band: F
Rooms
Entrance Porch & Hallway
4.50m x 1.48m
Hardwood door opens into a welcoming hallway with slate flooring. Features include beam ceiling, coat hanging space, under-stairs storage, pitch pine restored seating with radiator beneath, leaded light stained-glass window and original picture railing. Tiffany light shade to compliment the room.
View Entrance Porch & Hallway PhotosReception Room One
5.80m x 4.20m
A spacious room with an Italian marble fireplace, wood-burning stove, William Morris decorative touches, beam ceiling, leaded light bay windows with river views, picture railing, two traditional radiators, and French doors to a covered patio area. Tiffany light shades and ceiling shades compliment the room.
View Reception Room One PhotosReception Room Two
5.60m x 4.00m
Dual aspect room with Italian marble fireplace, arts and crafts ornate ceiling decor, fitted log burner, leaded light bay window with sea views, bench seating, picture railing, and French doors to patio. Two tall traditional radiators.
View Reception Room Two PhotosBreakfast Room
3.80m x 3.20m
Characterful room with original cupboards, space for fridge freezer, quarry tile flooring, and garden-facing leaded light window. Connects to kitchen and rear hallway. A useful laundry drying rail is located on the ceiling (rise and fall).
View Breakfast Room PhotosKitchen
4.60m x 3.40m
Refitted kitchen with quartz worktops, space for range cooker, plumbing for dishwasher, built-in microwave, stainless steel sink, base units and drawers provide ample storage. Decorative lite glass wall cupboard and leaded light windows with garden views. Boiler is located behind end wall cupboard doors.
View Kitchen PhotosUtility Room
2.80m x 2.00m
Front-facing utility room fitted with plumbing for a washing machine and a twin range of base units. A leaded light window brings in natural light, while the understairs area offers useful additional storage. The space includes two 900mm drawer units and a 700mm x 900mm wall cupboard, complete with an integrated wine rack to the left.
View Utility Room PhotosShower Room / Wet Room
2.20m x 1.90m
Contemporary space with walk-in shower, low-level WC, vanity basin, and radiator. Access from rear hallway. Attractive William Morris tile border.
View Shower Room / Wet Room PhotosBedroom One
4.80m x 3.90m
Dual-aspect master bedroom with sea views, original ornate fireplace, leaded light windows, and access to a walk-in dressing room/eaves space. Overlooking Mill Street.
View Bedroom One PhotosBedroom Two
4.20m x 3.70m
Side-aspect, dual aspect double bedroom with leaded light windows and radiator.
View Bedroom Two PhotosBedroom Three
3.90m x 3.60m
Dual aspect room with Victorian fireplace, leaded light windows, and views over the garden and surrounding countryside.
View Bedroom Three PhotosBedroom Four
4.00m x 3.40m
Dual aspect double bedroom with bay window, sink, original fireplace, leaded light windows, sea and hill views, and a charming atmosphere.
View Bedroom Four PhotosFamily Bathroom / Shower Room
3.50m x 2.50m
Luxury refitted space with jacuzzi bath, large vanity unit, walk-in shower, William Morris tiling, leaded light stained-glass windows, and two radiators.
View Family Bathroom / Shower Room PhotosWorkshop
A generously sized workshop with ample storage, 5 double sockets and electricity. 5400 mm x230 mm.
View Workshop PhotosOutside Spaces
Garden
The gardens are enclosed with mature fencing, original stone walls, and laurel hedging. Four picturesque bridges span the River Gwyrl, which flows through the heart of the property, connecting the main house to beautifully landscaped areas featuring a summer house, additional shed, and rose garden. A rare New Zealand tree fern also adds a unique botanical touch. To the side lies the original leet, offering a peaceful soundtrack of flowing water. There are two parking areas. The first entrance features a smaller access point with electric gates located near the new back door. The second, positioned at the opposite end of the house, offers ample parking for four or more vehicles and includes an electric hook-up point.
View PhotosLocation
Properties you may like
By Fine and Country West Wales & Pembrokeshire / Homes of Wales
