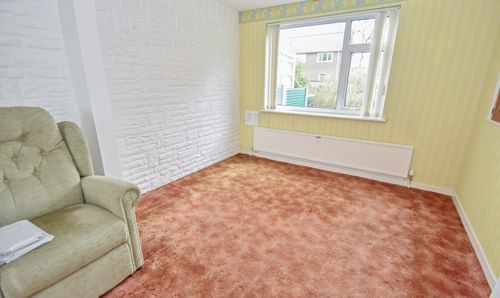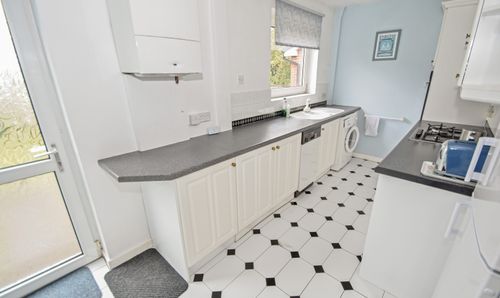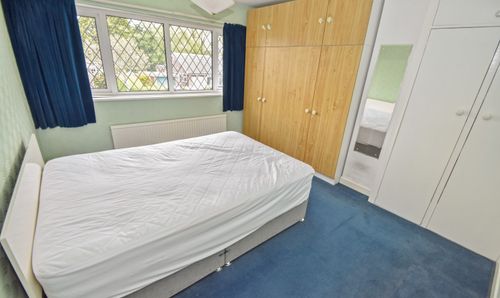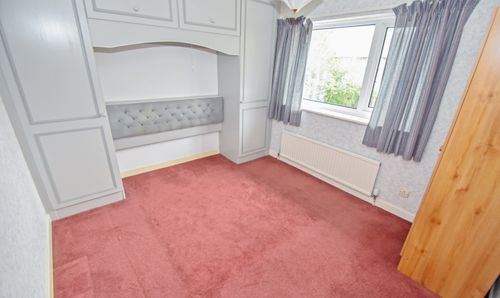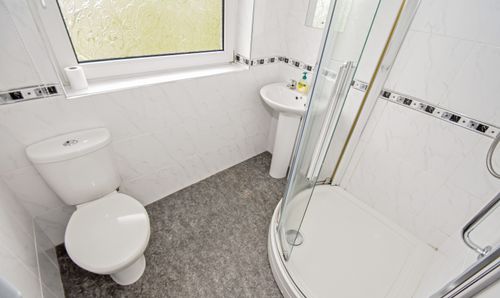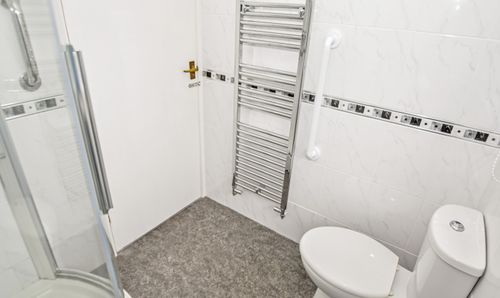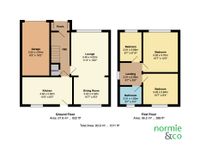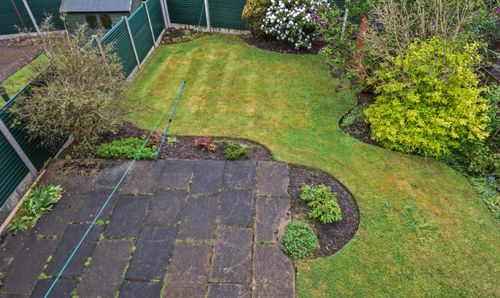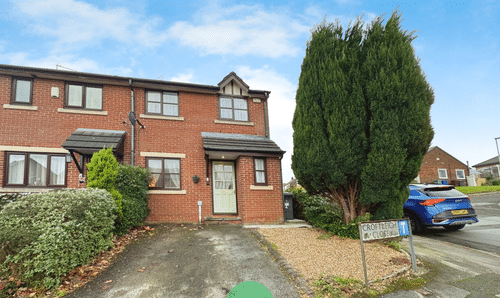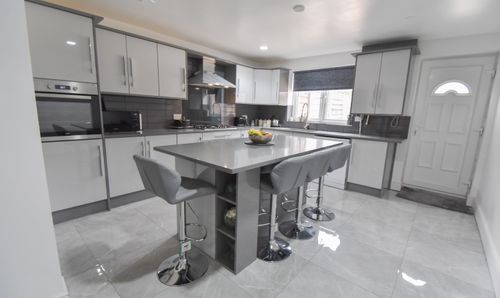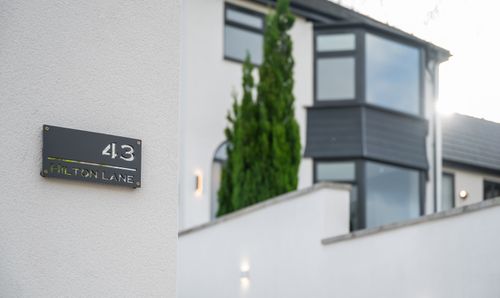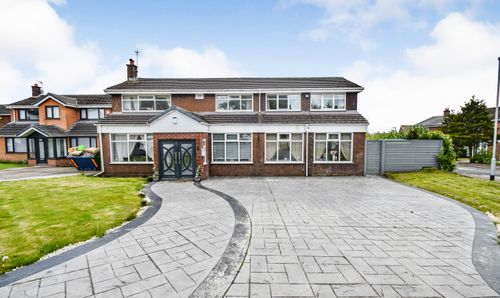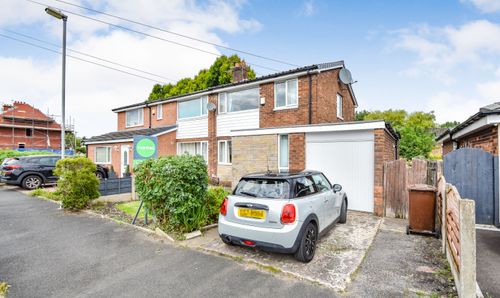3 Bedroom Semi-Detached House, Cunningham Drive, Bury, BL9
Cunningham Drive, Bury, BL9
Description
We are pleased to market this three bedroom extended semi detached in popular area of Unsworth. Well situated for access to local schools, shops and transport links makes this an ideal location for young families. The accommodation comprises porch, entrance hallway with cupboard below stairs, lounge open through to dining room, extended galley style kitchen with free standing appliances and door to rear garden, from the first floor landing there are three bedrooms and a family shower room. The garden to the front is enclosed with neat hedge, lawn and borders. There is a single car driveway leading to the garage ( with remote door) and a gate which leads you to the rear garden. the rear garden is of good proportion with patio, lawn and planted borders. Viewing is recommended to appreciate. Offered with No Onward Chain (subject to probate).
EPC Rating: C
Virtual Tour
Key Features
- Extended to Kitchen
- Double Glazed and Combination Boiler
- Garage and Kitchen roof replaced approx. 3/4 years ago (Vendor advised)
- No Chain (awaiting Probate)
- Popular Area
Property Details
- Property type: Semi-Detached House
- Approx Sq Feet: 829 sqft
Rooms
Porch
Double opening glazed doors into entrance porch.
Hallway
Stairs lead off to first floor landing. There is an under stairs storage cupboard and access to lounge and kitchen.
Lounge
4.01m x 3.46m
Open plan room ideal for growing family. There are double glazed windows to both front and rear of the property.
View Lounge PhotosKitchen
4.63m x 2.52m
Range of fitted base and wall units with contrasting working surfaces and spaces for appliances (can potentially stay). Rear door leads to garden.
View Kitchen PhotosLanding
Window to side of property and access to three bedrooms and a shower room.
Bedroom One
3.70m x 3.23m
Double bedroom with range of wardrobes located at the front of the property.
View Bedroom One PhotosBedroom Two
3.23m x 2.84m
Second bedroom is located to the rear of the property and has a range of fitted furniture.
View Bedroom Two PhotosBedroom Three
2.69m x 2.00m
Single bedroom to the front of the property. Ideal for cabin bed.
View Bedroom Three PhotosShower Room
2.00m x 1.63m
Three piece white shower room with tiling from floor to ceiling and chrome effect heated towel rail.
View Shower Room PhotosFloorplans
Outside Spaces
Garden
The front garden is laid to lawn with borders and boundary hedge and fencing to both sides. Gate leads to rear garden of good proportion with lawn, patio and flower beds.
View PhotosParking Spaces
Garage
Capacity: 1
Driveway
Capacity: 1
Location
Well situated for access to local schools, shops and transport links makes this an ideal location for young families. This is a popular area close to shops at both base of Parr Lane and also Unsworth Pole a ten minute stroll away. There are a few Primary schools within easy reach and Unsworth academy for secondary education.
Properties you may like
By Normie Estate Agents














