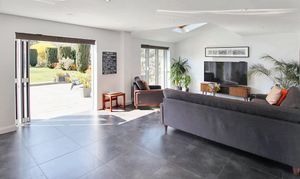5 Bedroom Detached House, Hawes Lane, West Wickham, BR4
Hawes Lane, West Wickham, BR4
Description
This stunning detached residence is a masterpiece of design and luxury living. A great example of architectural excellence, this extended home boasts five generously proportioned bedrooms, and offers the epitome of sophisticated living. The hub of this delightful family home is the impressive open-plan living area, featuring three sets of bi-folding doors onto the rear garden, creating a seamless flow between the indoors and outdoors. This impressive room provides the ideal space for hosting large family gatherings. The property has a luxurious finish, including a sophisticated fitted kitchen, elegant vaulted ceilings in bedrooms one and two, and a bright and neutral decoration theme with good quality flooring throughout. There is a luxurious en-suite to bedroom one, while each of the five bedrooms are well proportioned, providing comfort and style for all the family. The dining room and study/reception 3 add versatility to the living arrangements and could be used to provide guest accommodation or work-from-home solutions. To the rear, you’ll find a delightful rear garden with a perfect south/westerly aspect. An internal viewing is highly recommended to discover the allure of this remarkable home.
The Enviable Location
Hawes Lane is a popular residential road in West Wickham. Convenient for many amenities, this location always proves popular with purchasers. Less than half a mile away you'll find supermarkets, restaurants, coffee houses, and cafes on West Wickham High Street, with local shops even closer on Station Road.
Schools & Recreation
Numerous highly regarded schools are close by which include the highly regarded LANGLEY boys and LANGLEY girls secondary schools, both within around 0.75 of a mile. Oak Lodge Primary is within half a mile, Hawes Down Infant School less than a quarter of a mile, making this a great location for those with educating children in mind. The delightful Blake recreational ground is just around the corner, offering pleasant walks and play areas for children. The leisure centre [re-opening after refurbishment soon] is within easy reach, as are golf courses, sports clubs, and many countryside walks.
Commuting & Transport Links
The property is less than a quarter of a mile from West Wickham mainline railway station, which provides regular services to London Bridge and Charing Cross. There are numerous bus routes within easy reach providing connections to Bromley, Beckenham, Hayes, and Orpington. The M25 is approximately 9 miles away.
The Ground Floor Accommodation
Entrance Hall
Open Plan Living 9.68m (31'9") x 6.64m (21'9")
Dining Room 3.54m (11'7") x 2.94m (9'8")
Utility Room 2.96m (9'8") x 2.44m (8')
Study/ Reception 3 3.54m (11'7") x 2.32m (7'7")
Downstairs Cloakroom
Garage/Store
The First Floor Accommodation
Landing
Bedroom 1 6.64m (21'9") x 3.39m (11'2")
En-suite 2.37m (7'9") x 2.03m (6'8")
Bedroom 2 5.51m (18'1") x 2.63m (8'8")
Bedroom 3 3.67m (12') x 3.57m (11'9")
Bedroom 4 3.54m (11'7") x 2.74m (9')
Bedroom 5 2.80m (9'2") x 2.55m (8'4")
Bathroom 2.02m (6'8") x 1.92m (6'3")
Upstairs Cloakroom
EPC Rating: C
Key Features
- CHAIN FREE
- Convenient For West Wickham Station & High Street
- LANGLEY SCHOOLS Within 0.75 of a Mile
- Five Generously Proportioned Bedrooms
- Superbly Presented Spacious Accommodation
- Delightful Rear Garden With South/Westerly Aspect
- Impressive 31' Open Plan Living Area
- Luxurious En-Suite To Bedroom One
- Stunning Extended Detached Residence
Property Details
- Property type: House
- Approx Sq Feet: 2,164 sqft
- Plot Sq Feet: 8,719 sqft
- Property Age Bracket: 1940 - 1960
- Council Tax Band: F
Floorplans
Outside Spaces
Rear Garden
43.00m x 13.00m
This stunning garden enjoys a south/westerly aspect and a really secluded and leafy outlook. The patio provides the perfect space for hosting large gatherings and almost becomes an extension of the house during the summer months. The large lawn is surrounded by attractive and well-stocked flower and shrub borders. This garden needs to be seen to be fully appreciated.
Parking Spaces
Driveway
Capacity: 4
The property has a neat and tidy frontage providing off-street parking and a pleasant approach to the home. There is also a store/garage space.
Location
Properties you may like
By Allen Heritage



























