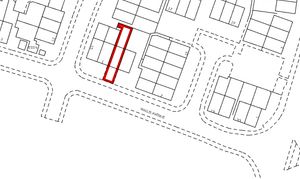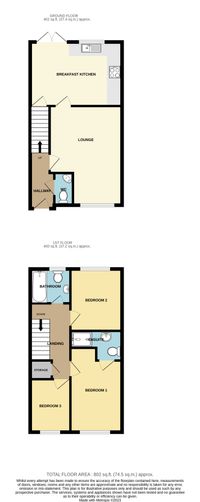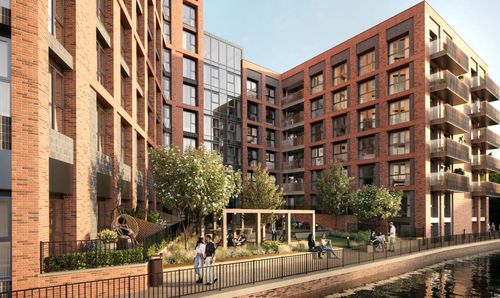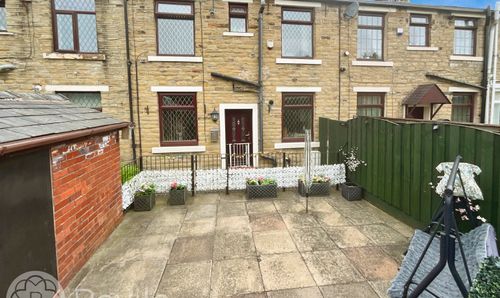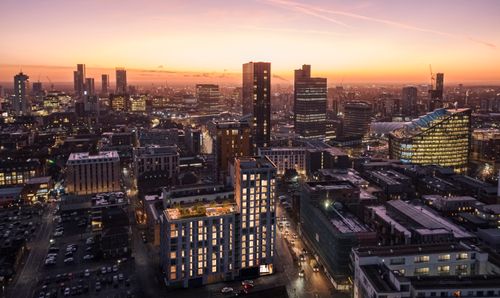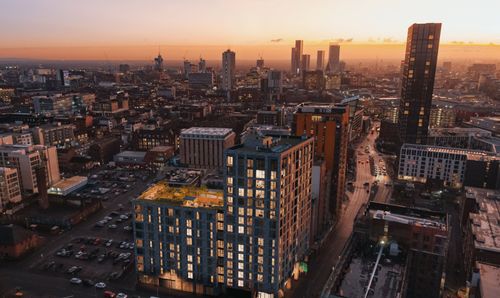Book a Viewing
To book a viewing for this property, please call Revilo Homes & Mortgages- Rochdale, on 01706 509237.
To book a viewing for this property, please call Revilo Homes & Mortgages- Rochdale, on 01706 509237.
3 Bedroom Terraced Town House, Wallis Avenue, Kingsway, OL16
Wallis Avenue, Kingsway, OL16

Revilo Homes & Mortgages- Rochdale
Revilo Homes Ltd, Revilo House
Description
*** MODERN TOWN HOUSE / THREE BEDROOMS / BREAKFAST KITCHEN / GUEST WC & EN-SUITE / DOUBLE GLAZING & GAS CENTRAL HEATING / PRIVATE GATED REAR GARDEN / DOUBLE WIDTH DRIVEWAY PARKING / IDEAL FIRST TIME BUYER OR FAMILY HOME / VIEWINGS HIGHLY RECOMMENDED ***
Revilo Homes are pleased to offer for sale this three bedroom modern town house situated in a popular residential location. The property sits just a short walk from a good selection of local amenities including shops, schools and public transport links.
The property benefits from UPVC double glazing and gas central heating with the accommodation comprising briefly of entrance hallway with staircase leading to the first floor, guest WC, lounge, breakfast kitchen with access to the private rear garden, first floor landing, three bedrooms, en-suite shower room and three piece family bathroom.
The property would be ideally suited as a first time buyer or family home with internal viewings coming highly recommended to fully appreciate the size, finish and position.
EPC Rating: B
Key Features
- Modern Town House
- Breakfast Kitchen
- WC & En-Suite
- Private Rear Garden
- Double Width Driveway Parking
- DG & GCH
- Ideal Family Home
- Viewings Recommended
Property Details
- Property type: Town House
- Price Per Sq Foot: £281
- Approx Sq Feet: 802 sqft
- Council Tax Band: B
Rooms
Entrance Hall
2.09m x 1.01m
Front facing entrance door, radiator, staircase leading to the first floor, lounge access.
WC
1.60m x 0.93m
Expel air, radiator, two piece suite comprising WC and pedestal sink.
View WC PhotosLounge
4.93m x 3.60m
Front facing double glazed window, radiator, access to the breakfast kitchen.
View Lounge PhotosBreakfast Kitchen
3.18m x 4.58m
Rear facing double glazed window and rear facing double glazed French doors giving access to the private rear garden, radiator, fitted kitchen with a good selection of wall and base units, complimentary work surfaces and splash backs, sink & drainer, gas hob, extractor and oven, integrated fridge and freezer, dish washer and washing machine and under stair storage cupboard.
View Breakfast Kitchen PhotosFirst Floor Landing
3.69m x 1.90m
Radiator, loft hatch, storage cupboard.
Bedroom One
3.56m x 2.58m
(length increasing to 4.19m) Front facing double glazed window, radiator, double room.
View Bedroom One PhotosEn-suite
1.36m x 2.59m
Expel air, radiator, three piece suite comprising WC, pedestal sink and walk in shower.
View En-suite PhotosBedroom Two
3.10m x 2.58m
Rear facing double glazed window, radiator, double room.
View Bedroom Two PhotosBedroom Three
2.64m x 1.91m
Front facing double glazed window, radiator, single room.
View Bedroom Three PhotosBathroom
1.68m x 1.91m
Rear facing double glazed frosted window, radiator, three piece suite comprising WC, pedestal sink and panel bath, shower & screen.
View Bathroom PhotosRevilo Insight
Tenure: Freehold / Title No: MAN340477 / Class Of Title: Absolute / Tax Band: B / Parking: Driveway Parking.
View Revilo Insight PhotosFloorplans
Outside Spaces
Garden
Planting beds to the front, paved pathway leading to the front door and open aspect. Private rear garden with lawn, paved pathway, wooden garden shed and fenced boundary with gated access.
View PhotosParking Spaces
Location
Properties you may like
By Revilo Homes & Mortgages- Rochdale
