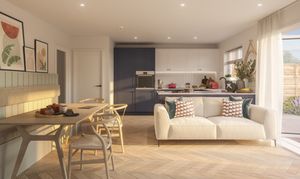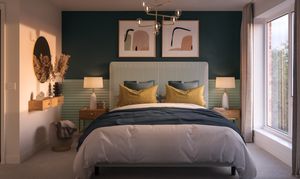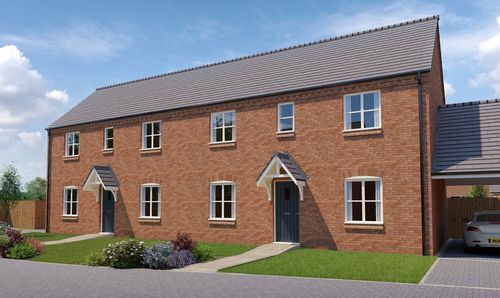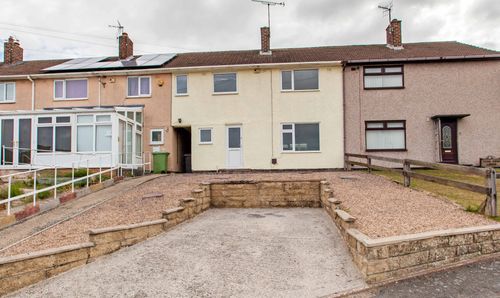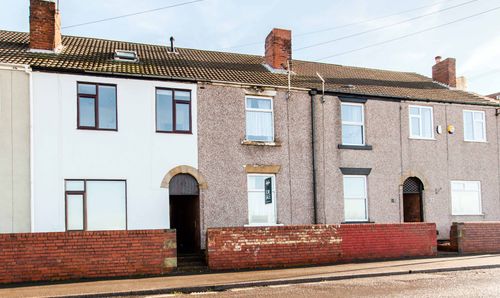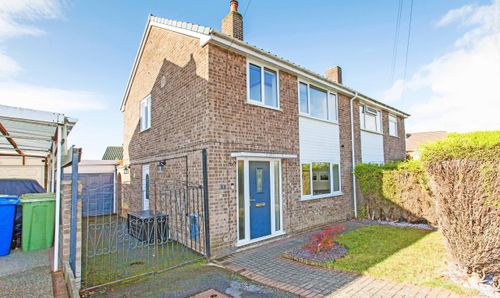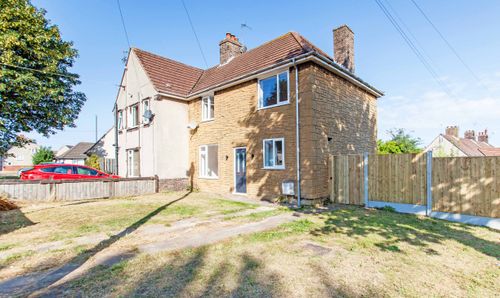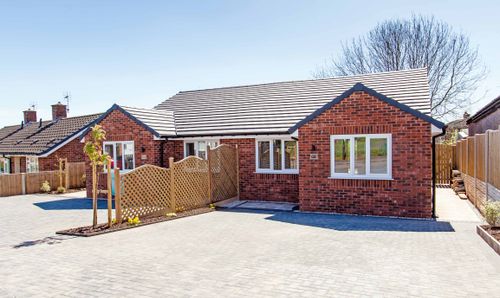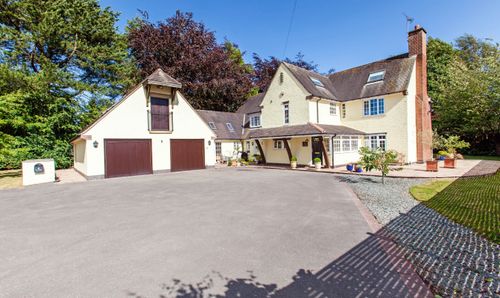Book a Viewing
To book a viewing for this property, please call Wilson Estate Agents, on 01246 822 138.
To book a viewing for this property, please call Wilson Estate Agents, on 01246 822 138.
4 Bedroom Detached House, Fieldfare, Welbeck Gardens, Bolsover
Fieldfare, Welbeck Gardens, Bolsover

Wilson Estate Agents
T Wilson Estate Agents Ltd, 24 Market Place
Description
Fieldfare at Welbeck Gardens is a detached 4-bed new home with ample space for growing families to enjoy.
On the ground floor, the spacious kitchen-dining-family area features French doors leading to the garden. The fully integrated Howdens kitchen comes with Bosch appliances. The separate dual-aspect living room is spacious but cosy, plus there’s a handy downstairs WC.
Upstairs are four bedrooms – including the master with ensuite – and a family bathroom with white Vitra sanitaryware, Hansgrohe shower over bath and Porcelanosa tiling.
Welbeck Gardens is our development of just 58 homes on the former site of Bolsover Hospital, on the edge of Bolsover. All homes are detached, making them ideal for larger families, as well as offering space to work from home.
At Welbeck Gardens, your home is designed for modern living and fit for the future. Heating and cooking are all-electric, and your home comes with an air source heat pump and electric vehicle charger as standard.
Bolsover is a vibrant market town with plenty of amenities such as supermarkets, schools, a GP and dentist, community hall and leisure centre. There’s also a great selection of independent cafes, pubs and restaurants.
Contact us for more information.
Opening Times For The Show Home & Sales Suite:
Mon – Closed
Tues – Closed
Weds – 10am–5pm
Thurs – 1pm–7pm
Fri – 10am–5pm
Sat – 10am–5pm
Sun – Closed
Please note all images are for illustrational purposes only.
Key Features
- Early Bird Plots Now Available
- Bespoke Development Of Only 58 Homes
- French Doors To Garden
- Handy Downstairs WC
- Four Bedrooms Including Master With En-suite
- Separate Garage With Driveway And EV Charger/ Fully Integrated Howdens Kitchen With Bosch Appliances
- Family Bathroom With White Vitra Sanitaryware, Hansgrohe Shower Over Bath and Porcelanosa Tiling
- Located On The Edge Of The Vibrant Market Town Of Bolsover/ Amenities Include Supermarkets, Schools, A GP And Dentist
- Bolsover Offers A Great Selection Of Independent Cafes, Pubs And Restaurants
- Contact Us For More Details
Property Details
- Property type: House
- Price Per Sq Foot: £283
- Approx Sq Feet: 1,147 sqft
- Property Age Bracket: New Build
- Council Tax Band: TBD
Rooms
Kitchen/Dining/Family
5.76m x 4.52m
Living
3.10m x 4.59m
Utility
1.25m x 1.57m
Bedroom 1
3.20m x 4.42m
Bedroom 2
2.60m x 3.49m
Bedroom 3
3.08m x 3.27m
Bedroom 4
3.08m x 2.45m
Bathroom
1.92m x 1.99m
Ensuite
1.62m x 2.23m
Floorplans
Parking Spaces
Garage
Capacity: 1
Off street
Capacity: 1
Location
Properties you may like
By Wilson Estate Agents

