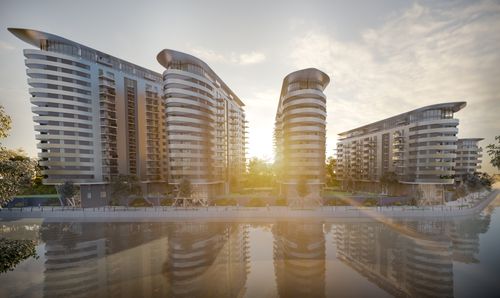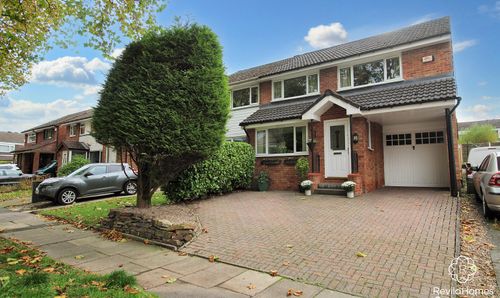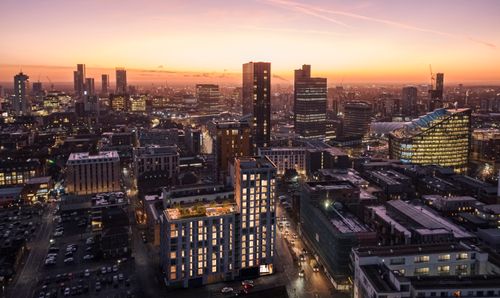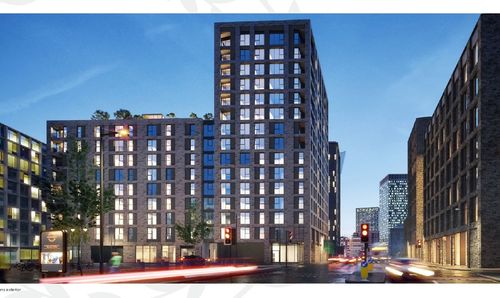3 Bedroom Semi Detached House, Lowry Way, Rochdale, OL11
Lowry Way, Rochdale, OL11
Description
*** SEMI DETACHED HOUSE / THREE BEDROOMS / FAMILY HOME / STUNNING FAMILY BATHROOM / MODERN FITTED KITCHEN/BREAKFAST ROOM / LARGE PLOT / DRIVEWAY PARKING / SOUTH FACING REAR GARDEN / NO CHAIN ***
We are very pleased to offer for sale this extremely well presented & spacious three bedroom and fully renovated semi detached property situated in a popular residential location offering good access to local amenities including shops, schools and public transport links.
The property sits on a large sized plot and benefits from UPVC double glazing & gas central heating with the accommodation briefly comprising of entrance hallway, lounge, open plan kitchen / dining room, WC, first floor landing, three bedrooms and family bathroom.
Externally there is substantial driveway parking, large rear garden with paved patio and grassed area, external water supply, and fenced boundaries.
Internal viewings come highly recommended to fully appreciate the size, finish and position of the home on offer.
EPC Rating: B
Key Features
- Wonderfully Presented Throughout
- Family Home
- Gas Fired Central Heating
- Driveway Parking & Garage
Property Details
- Property type: House
- Approx Sq Feet: 764 sqft
- Plot Sq Feet: 2,178 sqft
- Council Tax Band: B
Rooms
Entrance Hallway
2.10m x 1.00m
Front facing entrance hallway.
Lounge
4.10m x 4.30m
Front facing room, double glazed window, radiator, a stunning modern lounge area with neutral décor and access to first floor landing.
View Lounge PhotosKitchen / DIner
4.10m x 3.00m
Front facing room, double glazed window, radiator, modern fitted kitchen with a range of wall and base units with complimentary work surfaces, integrated oven/hob and extractor fan, sink unit with drainer, plumbing for washing machine/dryer, double patio doors leading into rear garden.
View Kitchen / DIner PhotosWC
2.00m x 1.00m
Rear facing room, radiator, WC, pedestal wash hand basin, neutral décor.
View WC PhotosFirst Floor Landing
1.80m x 2.20m
First floor landing, double glazed window.
Master Bedroom
4.10m x 3.00m
Front facing room, double glazed window, radiator, a double master bedroom with neutral décor.
View Master Bedroom PhotosBedroom Two
2.10m x 4.00m
Rear facing room, double glazed window, radiator, a second double bedroom.
View Bedroom Two PhotosBedroom Three
1.80m x 3.00m
Front facing room, double glazed window, radiator, a third good sized bedroom with neutral décor.
View Bedroom Three PhotosBathroom
2.10m x 1.80m
Rear facing room, hand towel rail, WC, pedestal wash hand basin, panelled bath with shower above, part tiled walls, neutral décor.
View Bathroom PhotosRevilo Insight
Tenure: Freehold Title No: MAN295729 Class Of Title: Absolute Tax Band: B Parking: Driveway & Garage
View Revilo Insight PhotosFloorplans
Outside Spaces
Garden
A good sized private rear garden with patio seating area and grass, there is fenced boundaries and the garden is south facing.
View PhotosParking Spaces
Driveway
Capacity: 2
Driveway parking for numerous vehicles, there is also a single garage which can be used for storage or a room.
View PhotosLocation
Properties you may like
By Revilo Homes & Mortgages- Rochdale











