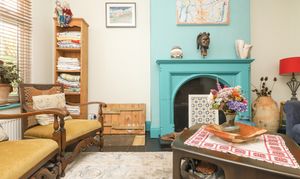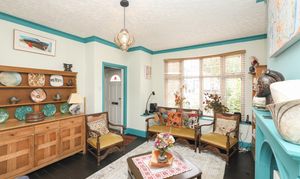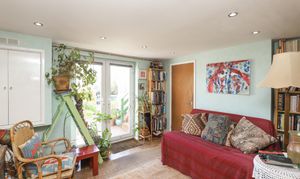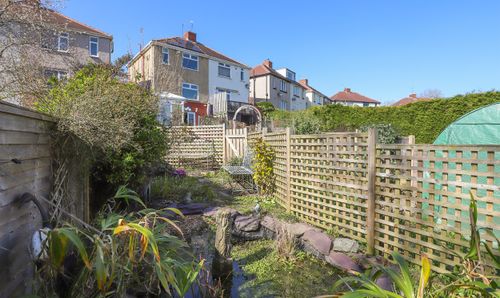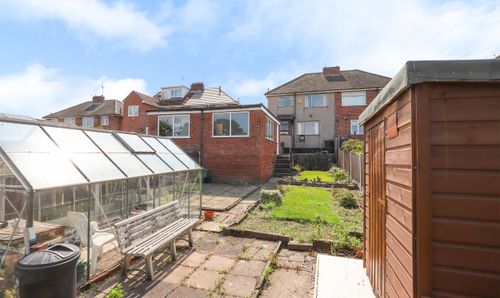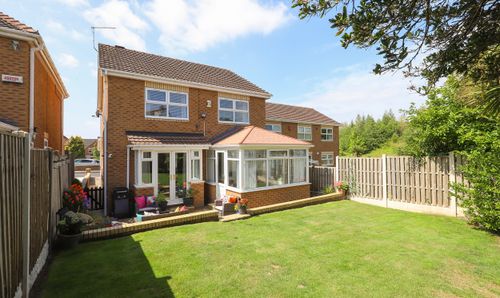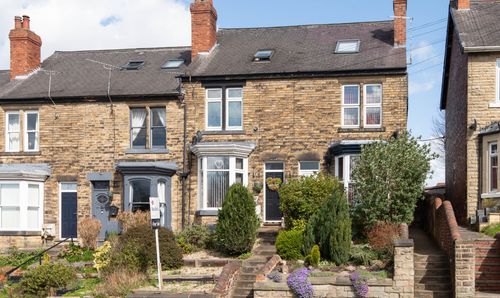Book a Viewing
To book a viewing for this property, please call Redbrik - Crystal Peaks, on 0114 361 1000.
To book a viewing for this property, please call Redbrik - Crystal Peaks, on 0114 361 1000.
3 Bedroom Semi Detached House, Hurlfield Avenue, Sheffield, S12
Hurlfield Avenue, Sheffield, S12
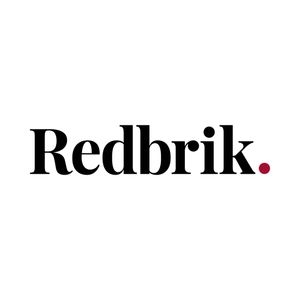
Redbrik - Crystal Peaks
Redbrik Estate Agents, Unit 10 Central Atrium, Crystal peaks
Description
This well-presented three-bedroom semi-detached home is a fabulous opportunity for first-time buyers, professional couples, and families seeking charm and potential. Located in a desirable Sheffield suburb, it offers a wealth of possibilities for modern living.
The open-plan and dual-aspect kitchen and dining area is well proportioned and complemented by an adjoining pantry store, perfect for added convenience and storage. The bay-windowed living room provides a bright and airy space, filled with natural light, creating an inviting atmosphere for both relaxation and entertaining. A convenient hatch opening with a wooden staircase gains access to the lower ground floor.
Descending to the lower ground floor, you will discover the property’s unique feature, a garden room that seamlessly connects to the outdoors, creating an ideal space to enjoy the garden or host guests. The adjoining studio, with its ample storage, offers additional flexibility and potential, while a separate W.C. adds practicality. This lower ground floor space provides endless opportunities; whether used as a home office, an art studio, a bar, or an entertaining space, the choice is yours.
The first floor is home to three well-proportioned bedrooms, two spacious double bedrooms and a single, all offering plenty of space for standalone and fitted furniture, while bedroom two boasts exceptional views. The shower room, fitted with a three-piece suite, completes the first-floor accommodation.
With its impressive potential, the attic room offers an additional space for expansion, subject to the necessary consents. Whether for storage, an extra bedroom, or a creative retreat, this room presents exciting possibilities.
Outside, the home occupies an enviable plot, with a organic rear garden that is nothing short of enchanting. The garden features a pond, a dedicated allotment area, a stylish decked terrace, and an external conservatory, creating the perfect setting for outdoor relaxation and entertainment. An array of vibrant plants and trees adds further character, making this garden a true sanctuary. To the front a charming, low maintenance garden adds a cottage style frontage. (Please note the properties overall square footage includes the lower ground floor).
Situated in the popular Gleadless area, this home is within easy reach of a wide selection of local shops and amenities. Excellent transport links, including key bus routes and the Supertram network, provide easy access to the city and beyond. The area is well-served by highly regarded schools, and green spaces are plentiful, making it an ideal location for families.
REDBRIK SECUREMOVE™ - IMPORTANT PLEASE READ:
Redbrik is marketing this property with the benefit of Redbrik SecureMove™. Redbrik has introduced SecureMove™ to help speed up the sales process, minimise sale fall-throughs and give more certainty to both the Seller and the Buyer. Purchasers will benefit from the Buyer Information Pack (BIP), which we have created with our legal partners, to give buyers more information before they agree to purchase.
The pack includes:
TA6 (Property Information Form)
TA10 (Fittings and Contents)
Official Copy of the Register
Title Plan
Local Search*
Water and Drainage Search*
Coal and Mining Search*
Environmental Search*
(Redbrik has ordered the local, drainage, coal and environmental searches; we will add these to the BIP as they become available)
Redbrik SecureMove™ allows the sale process to be completed significantly quicker than a ‘normal sale’. This is because the legal work, usually done in the first four to eight weeks after the sale is agreed, has already been completed. The searches, which can take up to five weeks, are ordered on the day the listing goes live and are transferable to the successful Buyer as part of their legal due diligence.
Additionally, and on behalf of the Seller, Redbrik requires the successful Buyer to enter into a Reservation Agreement and pay the Reservation Agreement Fee of £595 (including VAT). This includes payment for the Buyer Information Pack and all the searches (which a buyer typically purchases separately after the sale is agreed).
Upon receipt of the signed Reservation Agreement, payment of the Reservation Agreement Fee, completion of ID and AML checks and the issuing of the Memorandum of Sale, the Seller will agree to take the Property off the market and market it as Sold Subject To Contract (SSTC).
During the Reservation Agreement period, the Seller will reject all offers and not enter into another agreement with any other buyer. The reservation period is agreed upon at the time of sale but is usually between 60 and 120 days.
The Reservation Fee is non-refundable except where the Seller withdraws from the sale. A copy of the Reservation Agreement is available on request, and Redbrik advises potential buyers to seek legal advice before entering into the Reservation Agreement.
EPC Rating: D
Virtual Tour
Key Features
- Three Bedroom Semi-Detached House
- Open-Plan Kitchen & Dining Area
- A Bay-Windowed Living Room
- Lower Ground-Floor Garden Room With An Adjoining Studio & W.C.
- Two Double Bedrooms & A Single Bedroom Boasting Outstanding Views
- A Shower Room With A Three-Piece Suite
- An Attic Room With Exceptional Potential
- Occupying A Desirable Plot, The Organic Rear Garden Boasts An Array Of Distinguished Features
- A Charming, Organic & Cottage Style Front Garden With On-Road Parking
- Energy Rating - TBC, Tenure; Leasehold * Energy Efficient Solar Panels*
Property Details
- Property type: House
- Price Per Sq Foot: £209
- Approx Sq Feet: 1,147 sqft
- Council Tax Band: B
- Tenure: Leasehold
- Lease Expiry: 25/04/2736
- Ground Rent: £4.66 per year
- Service Charge: Not Specified
Floorplans
Outside Spaces
Rear Garden
Occupying a desirable plot, the organic rear garden boasts an array of distinguished features, including a pond, a dedicated allotment area, a stylish decked terrace, an external conservatory, and an abundance of vibrant plants and trees, all contributing to its enchanting allure.
View PhotosParking Spaces
Location
Properties you may like
By Redbrik - Crystal Peaks






