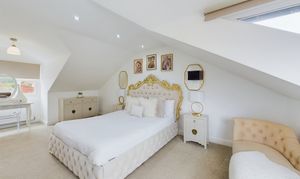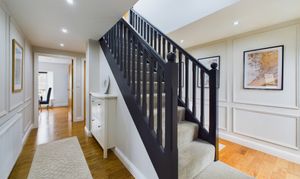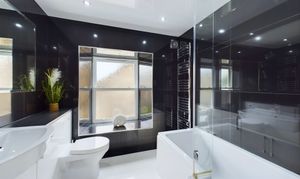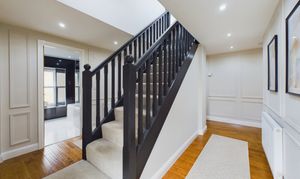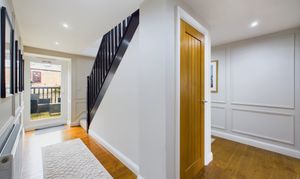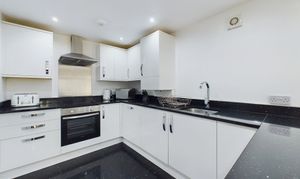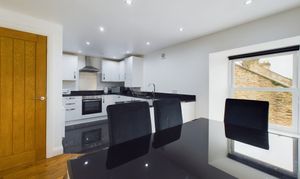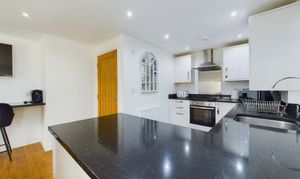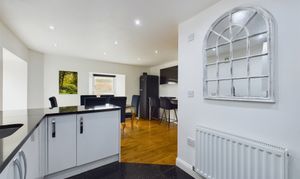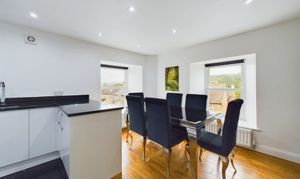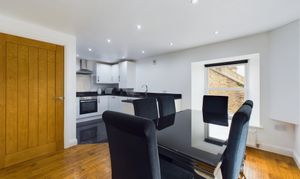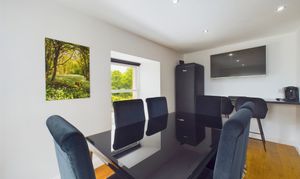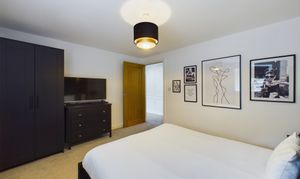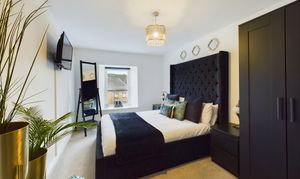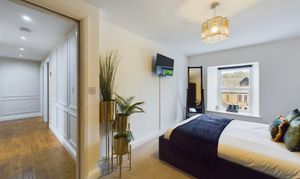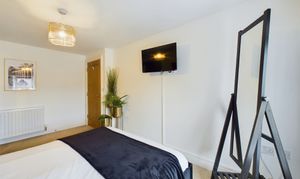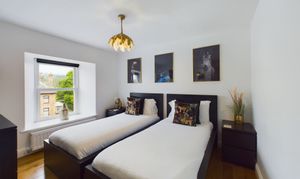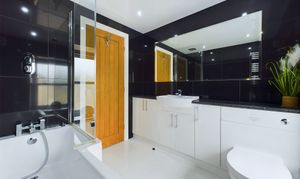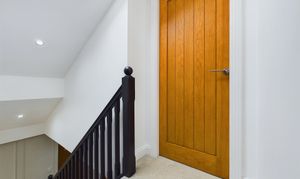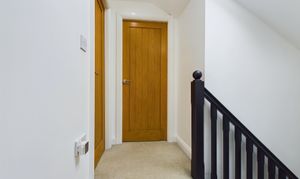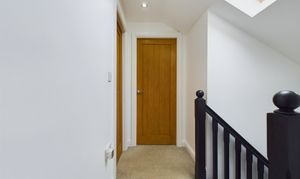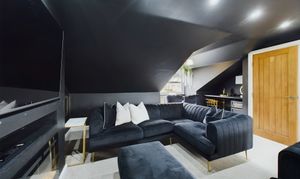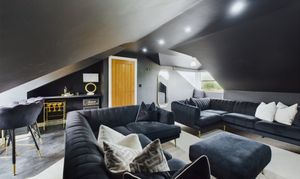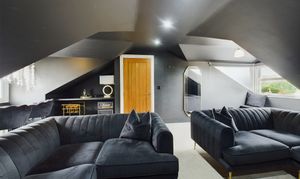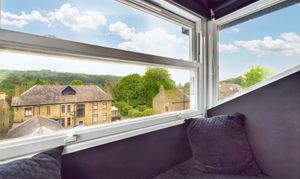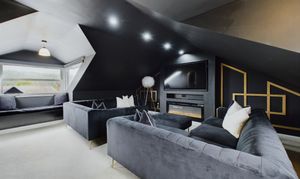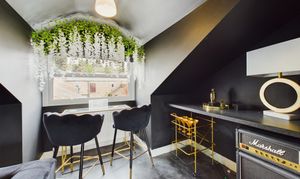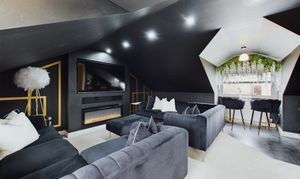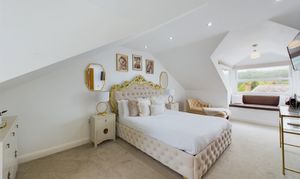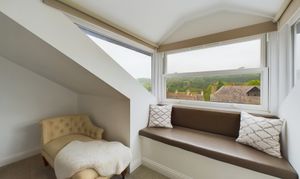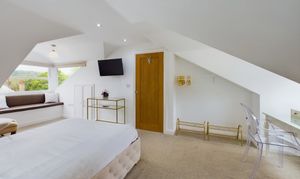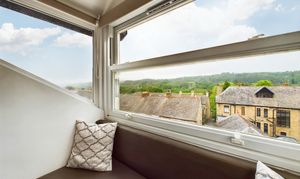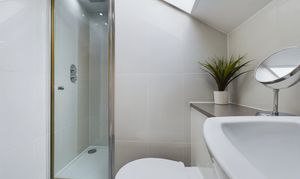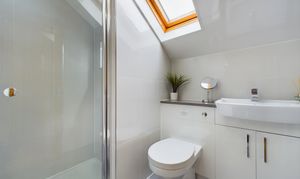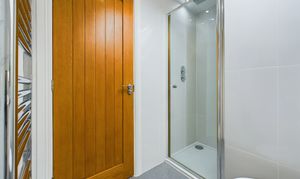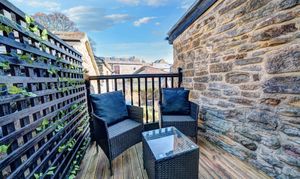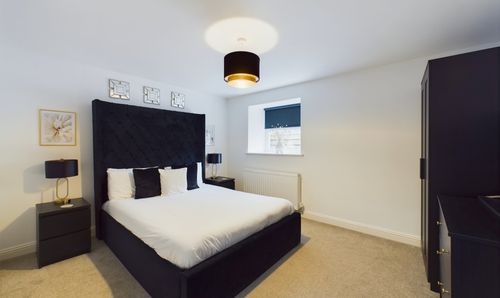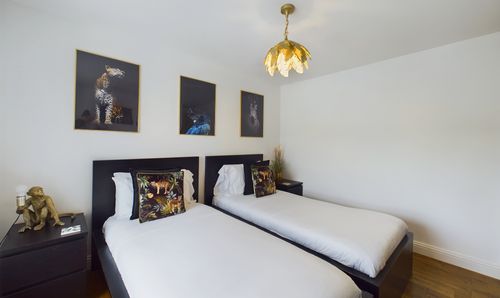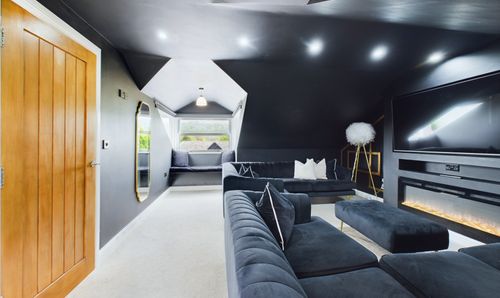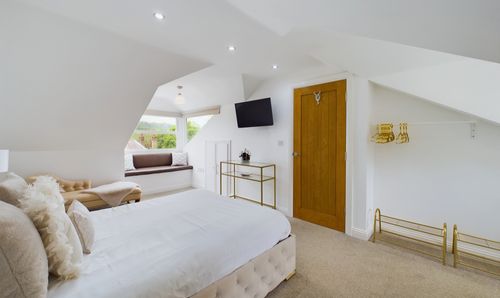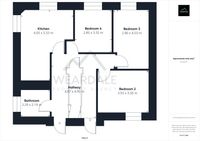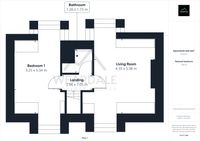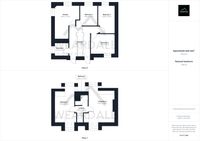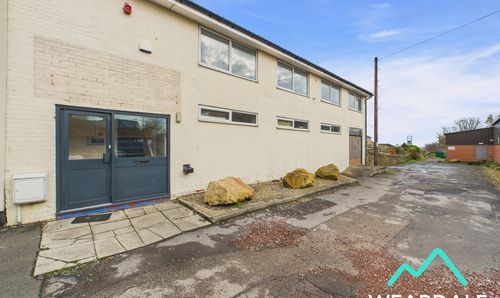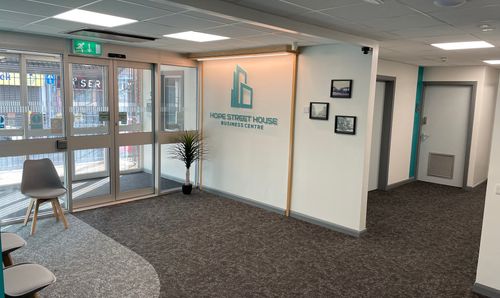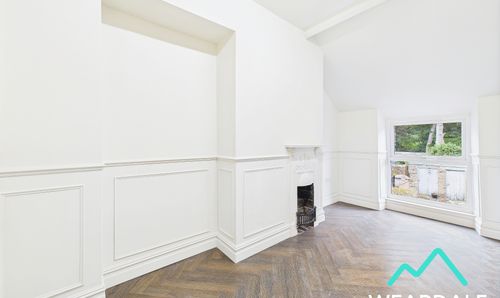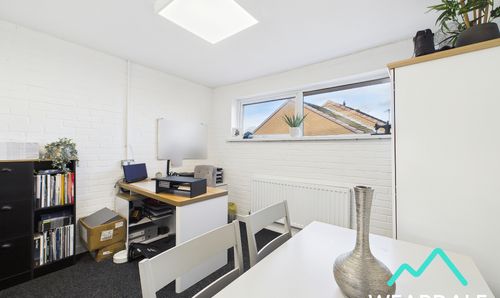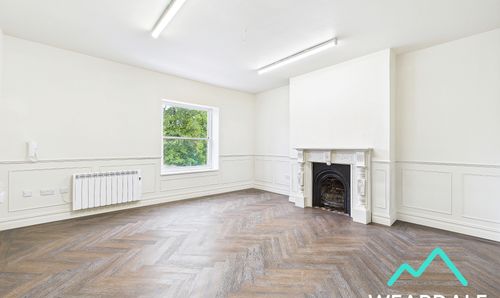4 Bedroom Apartment, Penthouse apartment, Front Street, Stanhope
Penthouse apartment, Front Street, Stanhope

Weardale Property Agency
63 Front Street, Stanhope
Description
TO LET, immaculately presented 4 bedroom penthouse apartment complete with shared use of the communal courtyard garden PLUS a private balcony. This fantastic apartment boasts oak internal doors, uPVC windows, wooden floors and a high specification finish throughout. Available for £1,145 per calendar month, including maintenance fees (window cleaning, bin cleaning, communal patio cleaning, and communal walkway cleaning) per calendar month. .
The accommodation in brief is spread across 2 floors and comprises of 4 double bedrooms all boasting neutral and tasteful decoration and ample space for free standing storage furniture, 2 well appointed and high specification bathrooms, a large and elegant living room with bar area and media wall with electric fireplace and a spacious quality kitchen/ dining room with integrated appliances and quartz worktops. Externally the property benefits from the use of the communal courtyard garden and also has the benefit of a private decked balcony ideal for outdoor seating.
EPC Rating: C
Key Features
- TO LET: 4 bedroom penthouse apartment
- £1,145 per calendar month ( including maintenance fee)
- Unfurnished (with option to purchase all furniture)
- Use of the communal courtyard garden PLUS private balcony
- Oak internal doors throughout
- Lounge/ cinema room
- High specification kitchen and bathrooms
- Immaculately presented with uPVC sash style windows
Property Details
- Property type: Apartment
- Approx Sq Feet: 1,432 sqft
- Plot Sq Feet: 2,379 sqft
- Council Tax Band: TBD
- Tenure: Leasehold
- Lease Expiry: -
- Ground Rent:
- Service Charge: Not Specified
Rooms
Hallway
4.87m x 4.95m
Upon entering the penthouse apartment you will find yourself in a bright, spacious and well appointed hallway with a central staircase leading to bedroom 1, the second bathroom and living room. The hallway benefits from neutral and tasteful decoration with panelled walls, wood floors, spotlights, an inbuilt understairs storage cupboard and external access onto the property's private balcony.
View Hallway PhotosKitchen/ dining room
4.05m x 5.53m
Accessed directly via the hallway is the kitchen/ dining room which is a spacious and bright room with 2 large uPVC sash style windows with deep sills. The kitchen provides a good range of over - under storage cabinets with solid quartz worktops, tiled floors, spotlights, breakfast bar seating, space for a free standing fridge and integrated appliances including; dish washer, washing machine, freezer, oven, hob and cooker hood. The dining area of the room benefits from wood floors and ample space to accommodate a family dining table.
View Kitchen/ dining room PhotosBedroom 2
3.93m x 3.30m
Accessed directly via the hallway is bedroom 2 which is a generously proportioned and bright double bedroom that benefits from a large uPVC sash style window with deep sill, neutral decoration and ample space for free standing storage furniture.
View Bedroom 2 PhotosBedroom 3
2.80m x 4.53m
Accessed directly via the hallway is bedroom 3 which is a spacious and bright double bedroom with the benefit of a large uPVC sash style window with deep sill, neutral decoration and ample space for free standing storage furniture.
View Bedroom 3 PhotosBedroom 4
2.85m x 3.32m
Accessed directly via the hallway is bedroom 4 which is a bright and spacious bedroom which is currently configured as a twin but could easily accommodate a double bed. The bedroom benefits from a uPVC sash style window with deep sill, wood floors and ample space for free standing storage furniture.
View Bedroom 4 PhotosBathroom
2.29m x 2.19m
Accessed directly off the hallway is the property's primary bathroom which provides a 3 piece bathroom suite including; a bath with overhead rainfall shower, hand wash basin with under sink storage and WC. The high specification finish of the bathroom is further enhanced by full height tiled walls, tiled floors, uPVC window with deep sill, spotlights and a heated towel rail.
View Bathroom PhotosLanding
2.06m x 1.05m
The central staircase leads to the first floor landing of the Penthouse apartment which provides access to bedroom 1, a second bathroom and the living room. The landing is neutrally decorated and benefits from spotlights plus a roof light flooding the space with natural light.
View Landing PhotosLiving room
4.35m x 5.38m
Accessed directly via the landing is the living room which is large and elegant space, the living room benefits from dual aspect to both the front and rear of the property via uPVC dormer windows, one with a window seat and panoramic views and the other with bar area style seating, an inbuilt media wall with electric fireplace plus space to accommodate a 65" tv, a cocktail bar area with LVT floor tiles and ample space for free standing furniture.
View Living room PhotosBedroom 1
3.25m x 5.34m
Accessed directly via the landing is bedroom 1, which is a bright and large double bedroom with the benefit of dual aspect to both the front and rear of the property via uPVC dormer windows with one featuring a window seat and panoramic views. The bedroom boasts neutral decoration, an inbuilt storage cupboard, spotlights and ample space for free standing storage furniture.
View Bedroom 1 PhotosBathroom
1.26m x 1.73m
The first floor penthouse bathroom is accessed directly via the landing and provides a 3 piece bathroom suite including; shower cubicle with rainfall shower, hand wash basin with under sink storage and a WC. The high specification finish of the bathroom is further enhanced by full height tiled walls, tiled floors, roof light, spotlights and a heated towel rail.
View Bathroom PhotosFloorplans
Outside Spaces
Communal Garden
The property has the benefit of a communal courtyard garden area, which the 3 individual apartments would have the benefit of use of and offers space for outdoor seating and entertaining.
View PhotosBalcony
The penthouse has the benefit of a small private balcony, solely for use by the owners of the apartment, which is accessed directly via the hallway. The balcony is decked and offers an enclosed area for outdoor seating.
View PhotosLocation
Stanhope is a village in Weardale, County Durham, and is situated within the North Pennines, a designated Area of Outstanding Natural Beauty (AONB). The village benefits from a good provision of amenities including a small supermarket, cafe, pubs, restaurants, a number of independent businesses, a village hall and primary school. The area is hugely popular with walkers, cyclists and outdoor enthusiasts, as well as those just looking to get away from busy city life.
Properties you may like
By Weardale Property Agency
