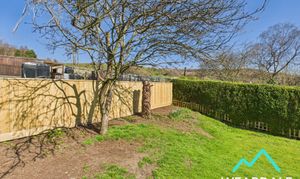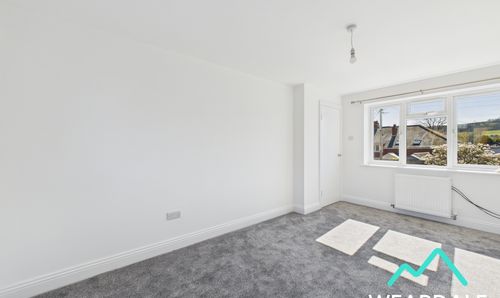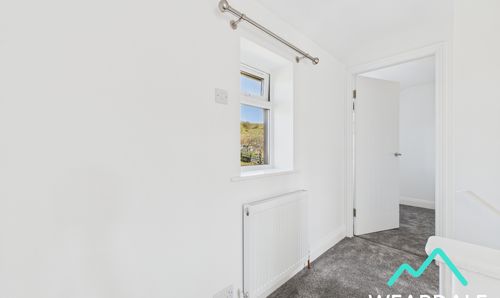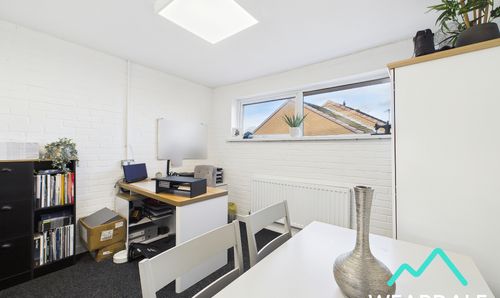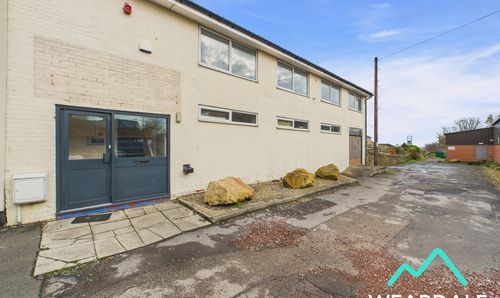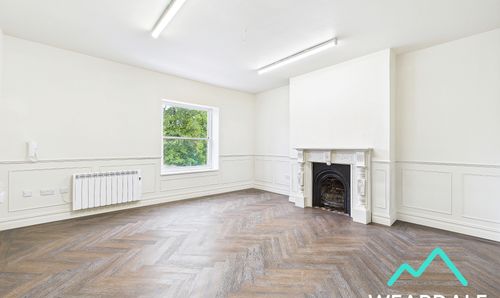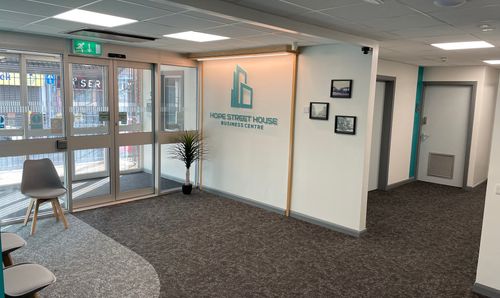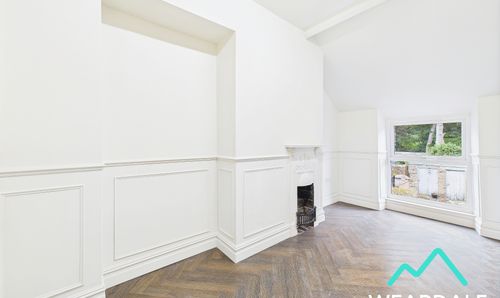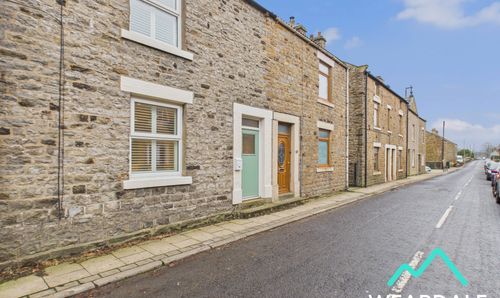3 Bedroom End of Terrace House, Coronation Avenue, Stanhope, DL13
Coronation Avenue, Stanhope, DL13

Weardale Property Agency
63 Front Street, Stanhope
Description
TO LET: Fully renovated 3 bedroom end terraced house, situated in the popular village of Stanhope. This unfurnished property has undergone a full renovation, presenting a fresh interior that is sure to appeal to those seeking a comfortable living space. The house is newly carpeted and has had a new roof and uPVC windows installed within the last 5 years.
In brief, the ground floor accommodation comprises of an entrance hallway, living room, kitchen/diner, and staircase that rises to the first-floor. To the first-floor are the property's three bedrooms (two double) and family bathroom.
Externally, the property boasts a large front garden which is predominantly laid to lawn, with a central paved pathway leading to the front entrance. The pathway extends around the side of the property and provides onward access to the rear garden. The rear garden presents another lawn and a paved seating area ideal for outdoor dining and relaxing. Two external storage boxes and ample space for bin storage, further add to the convenience of the property.
Please note, this property is not suitable for pets or smokers.
EPC Rating: C
Key Features
- TO LET: 3 bed terraced house
- Unfurnished
- Fully renovated
- New Kitchen
- Newly carpeted
- New roof and uPVC windows throughout within last 5 years
- Gardens
- NO PETS
- NO SMOKERS
- Located in the popular village of Stanhope
Property Details
- Property type: House
- Property style: End of Terrace
- Approx Sq Feet: 695 sqft
- Council Tax Band: A
Rooms
Entrance Hallway
1.29m x 1.35m
- Access to the front of the property is gained via a set of steps through a uPVC door with frosted pane to a small entrance hallway - The entrance hallway provides onward internal access to the living room, kitchen/diner, and a staircase rises to the first floor - Vinyl flooring - Neutrally decorated - Ceiling light fitting - The property’s electrical consumer unit is located in a cupboard in this room
View Entrance Hallway PhotosLiving Room
2.96m x 4.88m
- Positioned to the Western side of the property, and accessed directly from the entrance hallway, running front to back, and being dual aspect with uPVC windows to the Northern and Southern sides - Fantastic views over the surrounding hillside to the Southern aspect - Newly carpeted - Neutrally decorated - Feature alcove and chimney breast with stone hearth and timber mantle with power socket for an electric fire - Two radiators - Ceiling light fitting
View Living Room PhotosKitchen/Diner
3.05m x 4.87m
- Positioned to the Eastern side of the property and accessed directly from the entrance hallway, running front to back, and being dual aspect with uPVC windows to the Northern and Southern sides - Fantastic views over the surrounding hillsides to the Southern aspect - Rear external access is gained via a uPVC door with frosted pane - Newly fitted kitchen - Vinyl flooring - Neutrally decorated - Range of over/under counter storage units - Laminate work surfaces - Aluminium sink - Integrated electric oven and hob with extractor hood and metal sheet splashback - Plumbing and space for washing machine - Ample space for fridge freezer - Under stairs storage cupboard - Space for dining table and free-standing storage furniture - Ceiling light fittings - Radiator
View Kitchen/Diner PhotosLanding
2.73m x 1.60m
- A staircase rises from the entrance hallway to the first-floor landing which provides access to the property’s three bedrooms and bathroom - uPVC window to the Northern aspect with views over the rear garden - Newly carpeted - Neutrally decorated - Central ceiling light fitting
View Landing PhotosBedroom 1
3.00m x 3.14m
- Positioned to the front of the property and accessed directly from the landing - Well-proportioned double room - Two uPVC windows to the Southern aspect providing fantastic views over the surrounding hillsides - Newly carpeted - Neutrally decorated - Built-in storage cupboard which houses the property’s gas Combi boiler - Ceiling light fitting - Radiator
View Bedroom 1 PhotosBedroom 2
3.08m x 2.41m
- Positioned to the front of the property and accessed directly from the landing - Double room - uPVC window to the Southern aspect providing fantastic views over the surrounding hillsides - Neutrally decorated - Newly carpeted - Central ceiling light fitting - Radiator
View Bedroom 2 PhotosBedroom 3
2.18m x 2.38m
- Positioned to the rear of the property and accessed directly from the landing - Single room - uPVC window to the Northern aspect, looking over the rear garden - Newly carpeted - Neutrally decorated - Central ceiling light fitting - Radiator
View Bedroom 3 PhotosBathroom
2.13m x 1.66m
- Positioned to the rear of the property and accessed directly from the landing - Frosted uPVC window to the Northern aspect - Waterproof laminate flooring - Fully clad walls - Panel bath with overhead mains-fed shower featuring rainfall showerhead - WC - Hand-wash basin with storage unit below - Towel rail - Ceiling light fitting - Radiator
View Bathroom PhotosFloorplans
Outside Spaces
Front Garden
- Large lawned South facing garden with central paved path from the pavement - Paved path linking to the rear garden
View PhotosRear Garden
- North facing garden which is mainly laid to lawn, with side access from the front of the property - Paved seating area - Wooden external storage box - Additional plastic external storage box - Ample space for bin storage
View PhotosLocation
Stanhope is a village in Weardale, County Durham, and is located on the edge of the North Pennines National Landscape. The village benefits from a good provision of amenities including a small supermarket, cafe, pubs, restaurants, a number of independent businesses, a village hall and primary school. The area is hugely popular with walkers, cyclists and outdoor enthusiasts, as well as those just looking to get away from busy city life.
Properties you may like
By Weardale Property Agency



































