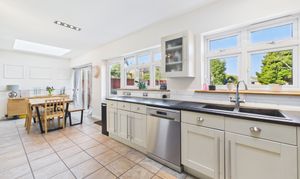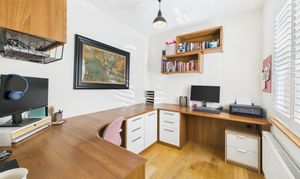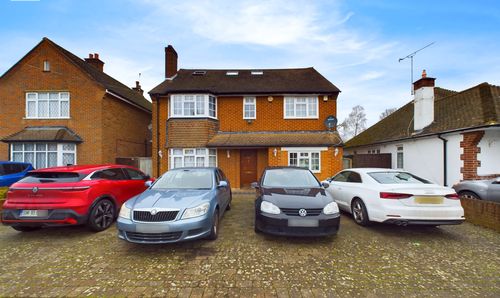5 Bedroom End of Terrace House, Whitby Road, Ruislip, HA4
Whitby Road, Ruislip, HA4
Description
This impressive four/five bedroom, extended house is set over two floors, providing ample space for privacy and versatility, offering an ideal living space perfect for families or those seeking ample room for entertaining guests. This residence also features three bathrooms, with the master bedroom benefiting from an en-suite for added convenience. The ground floor impresses with a spacious through lounge, providing plenty of room for relaxation and socialising. The open plan kitchen is a true focal point of the home and benefits from underfloor heating, complete with a range of kitchen cupboards, and glass doors leading to the back garden, allowing for an abundance of natural light to fill the space.
Outside, you will find a well-maintained garden, as well as a children’s play area, ideal for soaking up the sun, gardening, or simply enjoying some fresh air. The property also features a driveway that can accommodate several cars, ensuring parking is never a hassle. Additionally, an outbuilding is fully insulated, with heating and electricity and can be used as a home gym/office. There is also a large wooden storage shed.
Overall, this exceptional property excels in both its interior design and exterior space offering, making it an enticing and practical choice for anyone in search of a quality family home.
Whitby Road is just moments from both shopping and transport facilities including Metropolitan and Piccadilly Line Stations which offer services into London in less than an hour. Over ground and Central line train stations are also accessible locally. Alternatively for the motorist the A40/Western Avenue is just a short drive away providing easy and direct access into Central London and the surrounding Home Counties. For families the property is ideally located close to both local parks and the areas highly regarded schools.
Verified Material Information:
Local: authority: Hillingdon
Council tax band: E
Council tax annual charge: £2278.09
EPC Rating: D
Suppliers:
Electricity supply: Mains, Water supply: Mains water, Sewerage: Mains
Heating: Gas central heating
Broadband & mobile coverage:
Broadband: FTTP (Fibre to the Premises)
Mobile coverage: O2 - Excellent, Vodafone - Excellent, Three - Excellent, EE - Excellent
Disclaimer:
While we have endeavoured to provide accurate information, we advise prospective buyers to verify all key details with relevant professionals to ensure complete transparency. This property presents immense potential for development, and we encourage interested parties to explore the possibilities that await with this remarkable opportunity.
EPC Rating: D
Key Features
- Impressive four/five bedroom end of terrace house
- Modern open plan kitchen/diner with underfloor heating
- Master bedroom boasting ensuite
- Outbuilding/home gym, with full insulation, heating & electricity
- Well maintained garden
- Driveway for several cars
- Close proximity to transport links, shops & amenities
- Close to popular schools
Property Details
- Property type: House
- Approx Sq Feet: 1,476 sqft
- Plot Sq Feet: 5,500 sqft
- Council Tax Band: E
Floorplans
Location
Whitby Road is just moments from both shopping and transport facilities including Metropolitan and Piccadilly Line Stations which offer services into London in less than an hour. Over ground and Central line train stations are also accessible locally. Alternatively for the motorist the A40/Western Avenue is just a short drive away providing easy and direct access into Central London and the surrounding Home Counties. For families the property is ideally located close to both local parks and the areas highly regarded schools.
Properties you may like
By Lawrence Rand





































