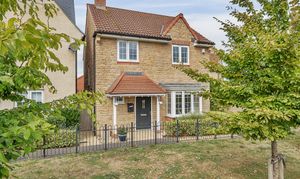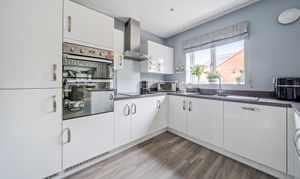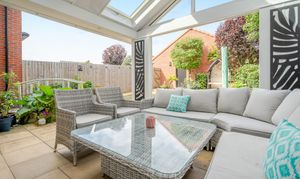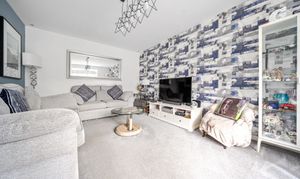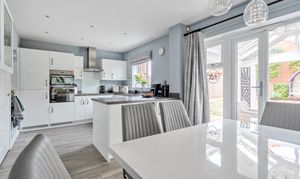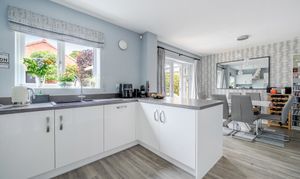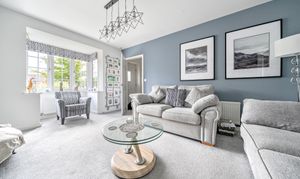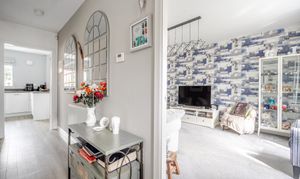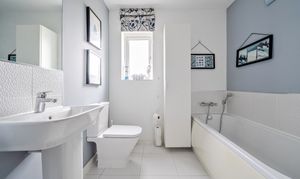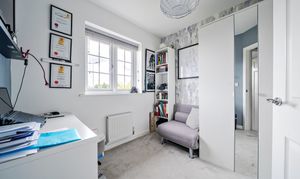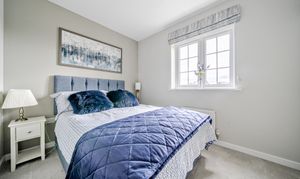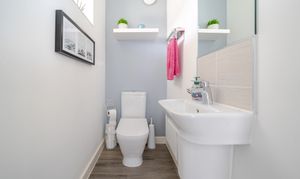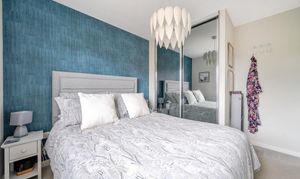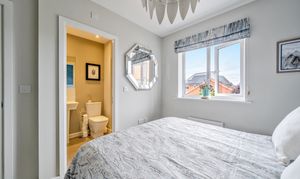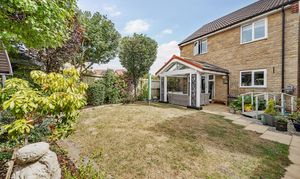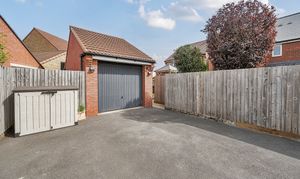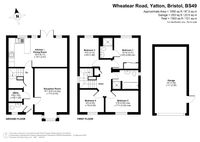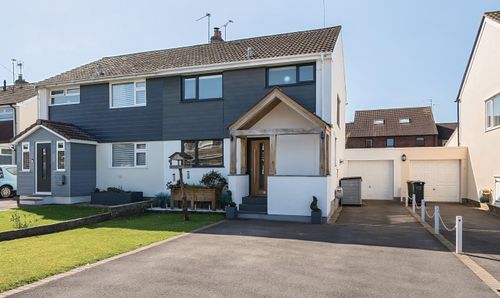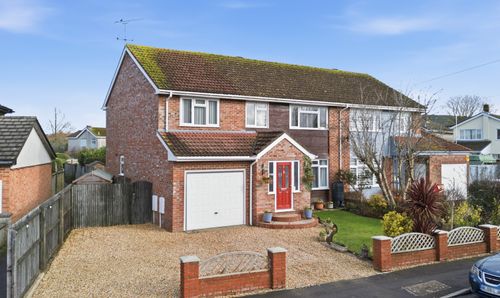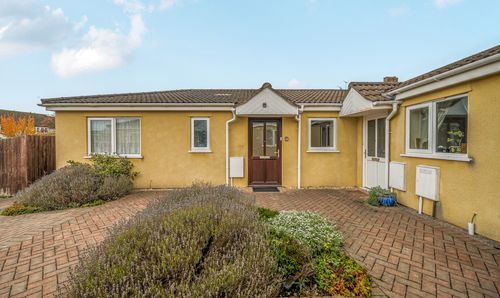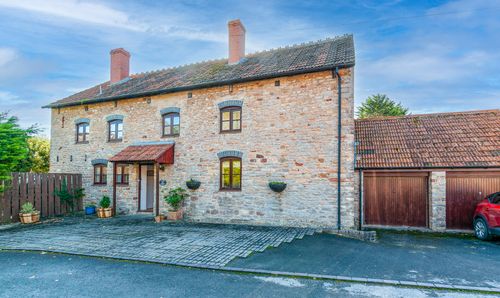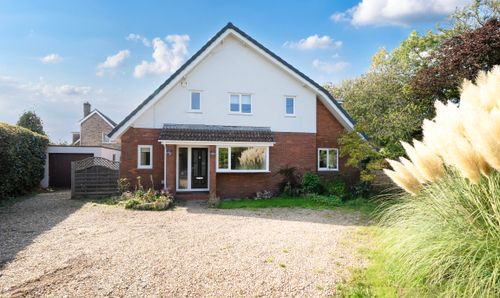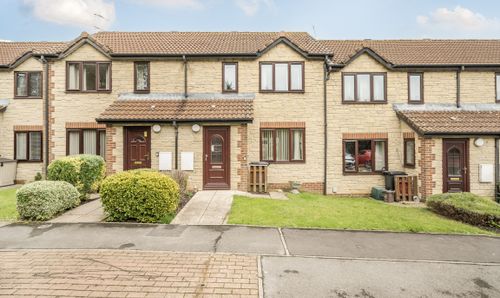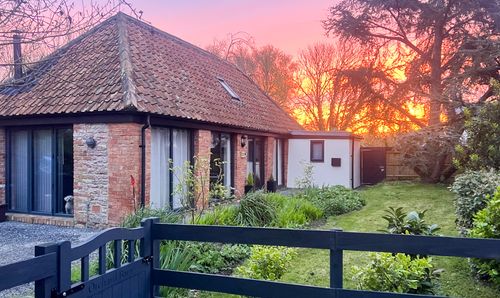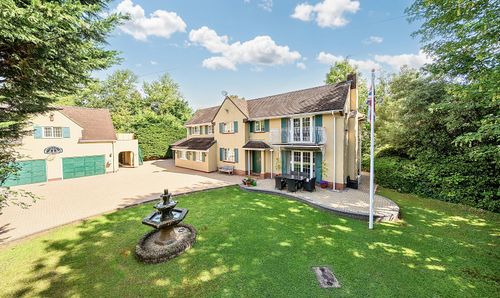4 Bedroom Detached House, Wheatear Road, Yatton, BS49
Wheatear Road, Yatton, BS49
.png)
Robin King
Robin King Estate Agents, 1-2 The Cross Broad Street
Description
An immaculately presented 4-bedroom detached house, originally the show home for this sought-after development, with garage, off-street parking and a landscaped garden in a prime Yatton location.
2 Wheatear Road is a beautifully finished detached family home, built as the development’s original show house and therefore completed to a high specification. The property occupies an excellent position on the edge of Yatton, offering easy access to local schools, village amenities and just a 15-minute walk to the mainline railway station with fast connections to Bristol and beyond.
With approximately 1,050 sq ft of well-planned accommodation, the house offers a spacious reception room, a generous open plan kitchen/dining room, utility and cloakroom, together with four bedrooms and two bathrooms (one en-suite) upstairs. The property combines practical modern living with refined presentation, making it an ideal turnkey option for anyone seeking a high-quality, low-maintenance residence. It's ready for you to move in, unpack, and begin enjoying life right away.
Tour of the Home
Built in 2016 with a handsome brick façade and clay tiled roof, the property has instant kerb appeal and a welcoming presence. Stepping inside into a bright hallway, you’ll find stairs rising to the first floor and a convenient cloakroom and utility with space for a washing machine and tumble dryer, tucked to one side. To the right the reception room provides a relaxing and versatile living space, enhanced by a charming bay window that floods the room with natural light.
To the rear, the open plan kitchen/dining area is a true highlight of the home. The kitchen features a range of sleek white cabinetry paired with chic contrasting worktops. Integrated appliances include twin eye-level ovens, fridge/freezer, dishwasher and halogen hob. Bathed in natural light, the dining area benefits from French doors that open directly onto an entertaining terrace, seamlessly connecting indoors and outdoors.
Upstairs, there are four well-proportioned bedrooms. The principal includes fitted wardrobes and a contemporary en-suite shower room. Three further bedrooms provide flexibility for family, guests or home working, all served by a modern family bathroom with bath and separate shower enclosure.
Outside
The property is approached via a neat front garden with a pathway leading to the front door. To the rear is a private, fully enclosed garden with a lawned area flanked by delightful mature borders of shrubs and trees. Adjacent to the property, a wonderful addition is an elegant gazebo with tiled roof and skylights which provides the perfect spot for outdoor dining and relaxation. A small gate to the rear of the garden provides direct access to oversized garage with loft storage and off-street parking.
Location
The village of Yatton offers a fine range of shops, nurseries, schools, and supermarket, plus a variety of social and recreational facilities. The village falls within the catchment of the well-regarded Backwell School and has its own Primary School. A public transport service runs to and from Bristol and Weston-super-Mare and at Clevedon there is an M5 motorway access point to London and the Midlands. Yatton is also one of the few remaining villages to have retained its mainline commuter rail service, offering trains to both Bristol and a direct service to London Paddington from just 112 mins. Bristol Airport lies within easy reach just 8 miles away.
(All distances/times approx.)
EPC Rating: B
Key Features
- Superb four-bedroom detached family home
- Beautifully presented throughout
- Gorgeous kitchen/dining room
- Two well-appointed bathrooms and downstairs cloakroom
- Highly desirable modern development
- Remainder of a 10 Year Premier Guarantee
- Garage and off street parking for several cars
- Stunning landscaped garden
- Hard roofed gazebo for outdoor dining options
- Easy access to Bristol Airport, M5 and mainline railway services (London from 112 mins)
Property Details
- Property type: House
- Property style: Detached
- Price Per Sq Foot: £334
- Approx Sq Feet: 1,303 sqft
- Plot Sq Feet: 2,831 sqft
- Property Age Bracket: New Build
- Council Tax Band: E
Floorplans
Outside Spaces
Garden
Parking Spaces
Garage
Capacity: N/A
Driveway
Capacity: N/A
Location
The village of Yatton offers a fine range of shops, nurseries, schools, and supermarket, plus a variety of social and recreational facilities. The village falls within the catchment of the well-regarded Backwell School and has its own Primary School. A public transport service runs to and from Bristol and Weston-super-Mare and at Clevedon there is an M5 motorway access point to London and the Midlands. Yatton is also one of the few remaining villages to have retained its mainline commuter rail service, offering trains to both Bristol and a direct service to London Paddington from just 112 mins. Bristol Airport lies within easy reach just 8 miles away. (All distances/times approx.)
Properties you may like
By Robin King
