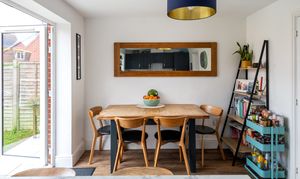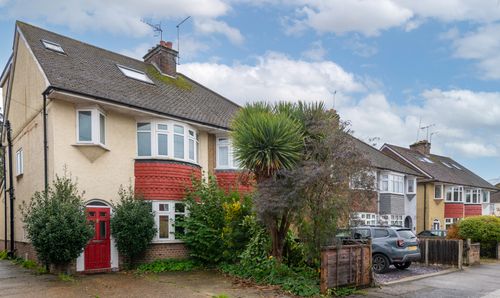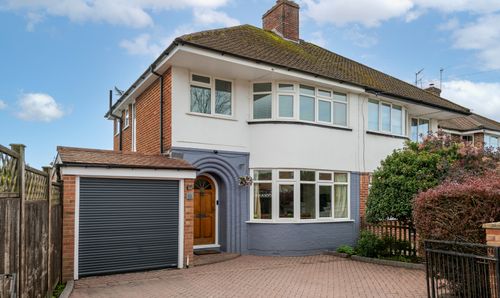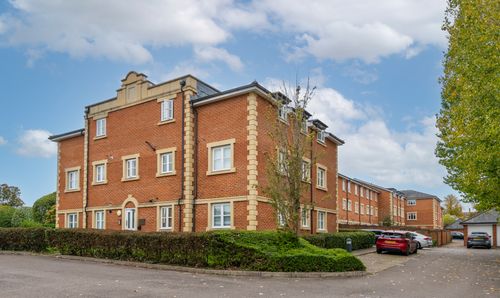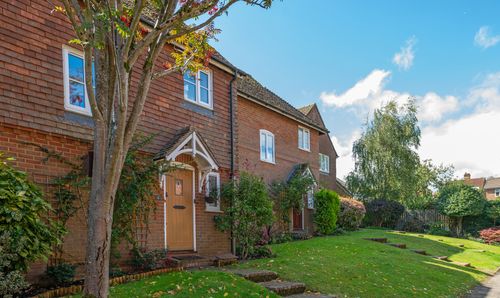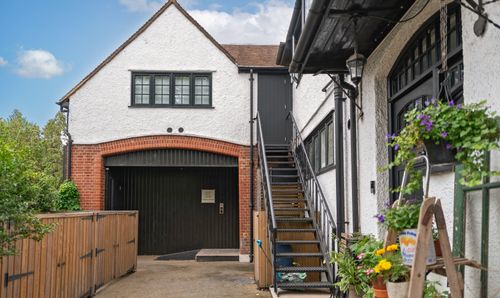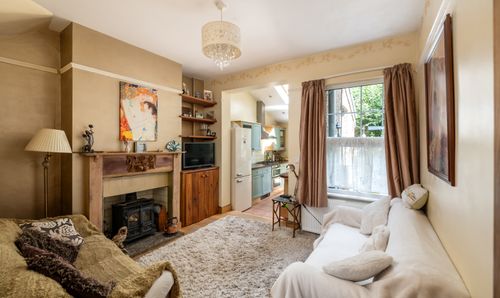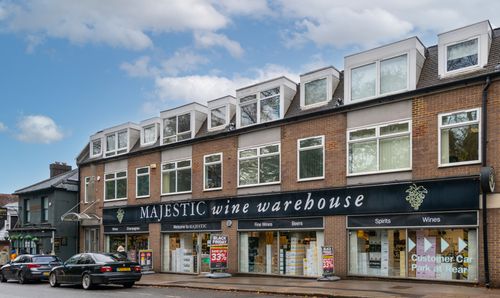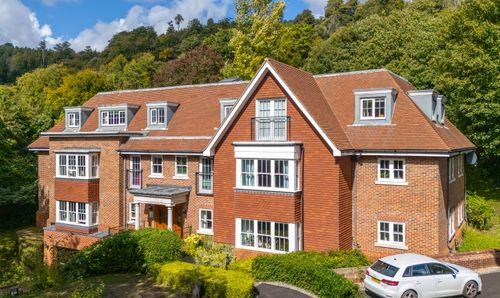Book a Viewing
To book a viewing for this property, please call Halliwell Marks - Reigate, on 01737303099.
To book a viewing for this property, please call Halliwell Marks - Reigate, on 01737303099.
For Sale
£500,000
Guide Price
3 Bedroom Detached House, Campbell Grove, Horley, RH6
Campbell Grove, Horley, RH6

Halliwell Marks - Reigate
Halliwell Marks Ltd, 4A High Street
Description
Nestled within the sought-after Westvale Park development, this immaculate three bedroom detached house presents an exceptional opportunity for families seeking a modern and stylish living space. Constructed in 2020 with the NHBC warranty still in place, this property boasts a contemporary design and an abundance of natural light. The ground floor features a well-appointed kitchen/diner with integrated appliances, a breakfast bar, and ample dining space, ideal for hosting gatherings and family meals. A downstairs WC adds convenience, while the first floor hosts three well-proportioned bedrooms, including a master suite with an en-suite shower room. The property is in pristine condition, and the added bonus of a detached garage and driveway parking for two cars further enhances its appeal.
Outside, the property offers a sunny west-facing rear garden, perfect for enjoying the sunlight throughout the day. The garden benefits from side access, providing convenience for gardening enthusiasts or those with pets. Additionally, a detached garage with roof space storage offers ample room for vehicles, bicycles, and extra belongings, ensuring that storage is never an issue for the residents of this home. With the property's contemporary design, convenient layout, and excellent condition, this is a residence that effortlessly combines style and functionality, creating a welcoming and comfortable environment for its new owners.
EPC Rating: B
Outside, the property offers a sunny west-facing rear garden, perfect for enjoying the sunlight throughout the day. The garden benefits from side access, providing convenience for gardening enthusiasts or those with pets. Additionally, a detached garage with roof space storage offers ample room for vehicles, bicycles, and extra belongings, ensuring that storage is never an issue for the residents of this home. With the property's contemporary design, convenient layout, and excellent condition, this is a residence that effortlessly combines style and functionality, creating a welcoming and comfortable environment for its new owners.
EPC Rating: B
Key Features
- Three Bedroom Detached Family Home Situated On The popular Westvale Park Development
- Downstairs WC, Family Bathroom And En-suite Shower Room To The Master Bedroom
- A Modern kitchen/diner Leading To The Rear Garden And Utility Room
- Detached Garage And Driveway Parking For Two Cars
- Sunny West Facing Rear Garden With Side Access
- Built In 2020 With Five Years Remaining On The NHBC
Property Details
- Property type: House
- Property style: Detached
- Price Per Sq Foot: £514
- Approx Sq Feet: 972 sqft
- Plot Sq Feet: 2,153 sqft
- Property Age Bracket: 2020s
- Council Tax Band: E
Floorplans
Outside Spaces
Rear Garden
West facing rear garden with side access
Parking Spaces
Garage
Capacity: 1
Detached garage with roof space storage
Driveway
Capacity: 2
Location
Properties you may like
By Halliwell Marks - Reigate
Disclaimer - Property ID 612863cb-1319-42cd-8f4c-4bd02d525253. The information displayed
about this property comprises a property advertisement. Street.co.uk and Halliwell Marks - Reigate makes no warranty as to
the accuracy or completeness of the advertisement or any linked or associated information,
and Street.co.uk has no control over the content. This property advertisement does not
constitute property particulars. The information is provided and maintained by the
advertising agent. Please contact the agent or developer directly with any questions about
this listing.










