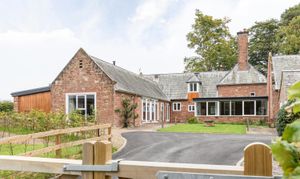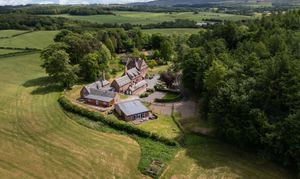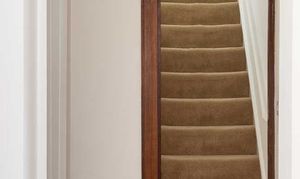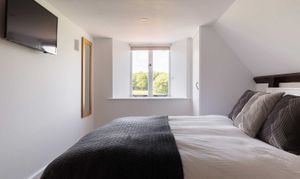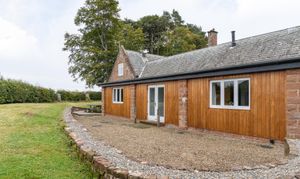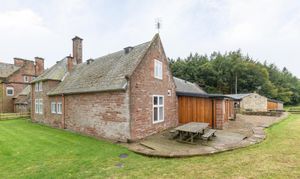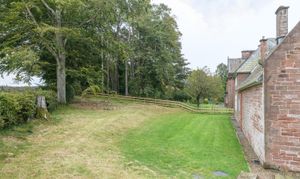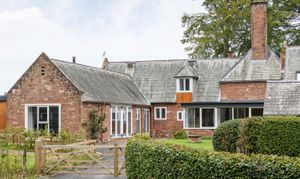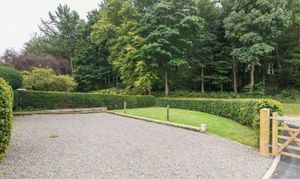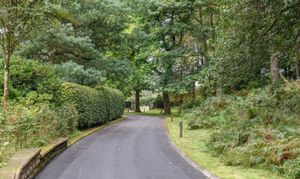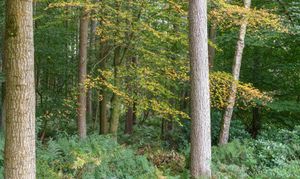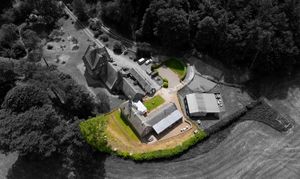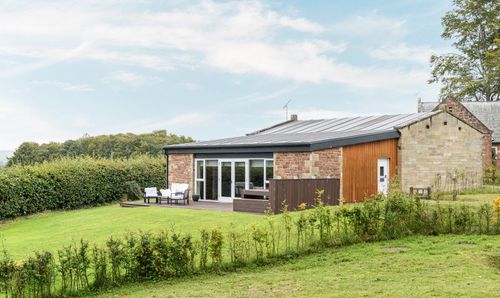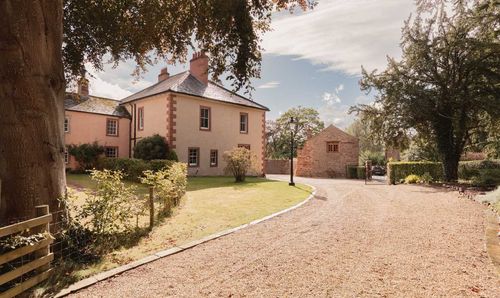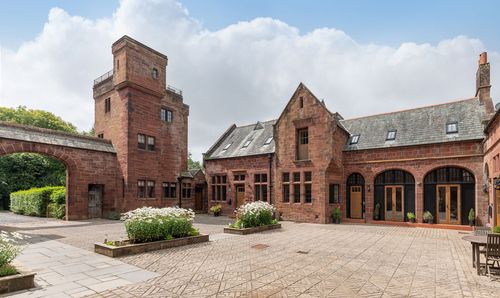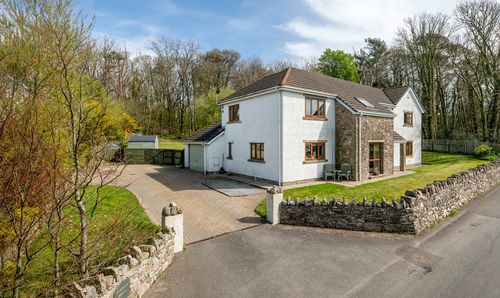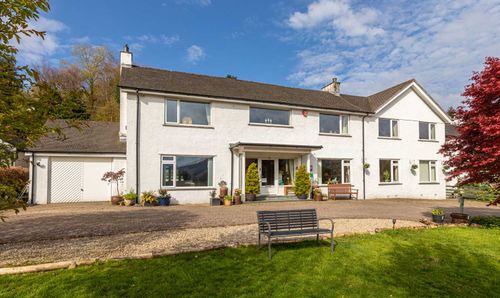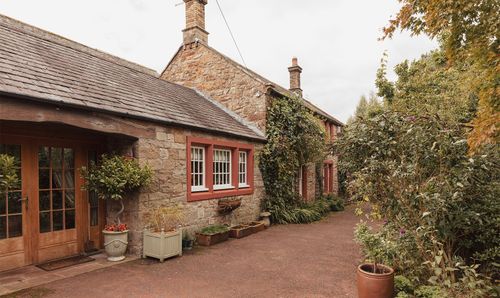Book a Viewing
To book a viewing for this property, please call Finest Properties, Cumbria, on 0330 111 2266.
To book a viewing for this property, please call Finest Properties, Cumbria, on 0330 111 2266.
5 Bedroom Detached House, Little Gables, Brampton, Cumbria
Little Gables, Brampton, Cumbria

Finest Properties, Cumbria
White Ox Cottage Inglewood Road, Penrith
Description
Accommodation In Brief
Ground Floor
Sitting Room | Kitchen/Utility | Open-Plan Dining Area/ Family Room | Games Room/Conservatory | WC | Three Ground-Floor Bedrooms with En-Suite Shower Rooms
First Floor
Principal Bedroom | Additional Bedroom | Family Bathroom
The Property
Originally part of the neighbouring country house, Little Gables is a substantial and quietly contemporary five-bedroom home, thoughtfully reimagined and immaculately presented throughout.
The immediate setting of the Four Gables Country House Estate forms a handsome backdrop with the striking country house, traditional stone buildings and tree-lined boundaries all positioned behind a gated entrance. Though not included in the title, the surrounding lawns and woodland create a delightful environment, while nearby footpaths and quiet lanes offer access to the wider countryside beyond.
The accommodation is arranged over two storeys, with the principal living areas centred around an open-plan kitchen and vaulted dining and family room forming the heart of the home. At one end, the kitchen features granite-effect worktops, twin ovens, and integrated storage, while at the other, a bright, relaxed seating area with log burner opens through French doors onto the courtyard garden. A separate sitting room at the far end of the house offers a more intimate retreat, complete with a bay window and log burner. Adjoining this is a generous games room/conservatory with windows overlooking the courtyard garden at the front of the property and the woodland beyond.
Three en-suite bedrooms are positioned in their own wing on the ground floor. Upstairs, a family bathroom, also functioning as the principal en-suite, serves two further bedrooms, including a generous principal bedroom with soft tones, pitched ceilings and elevated country views.
Externally
French doors leading from the west wing open onto a gravelled terrace—an easy-to-maintain outdoor area with room to sit out and take in the surrounding landscape. To the front of the property there is an attractive courtyard garden with lawned area featuring a date stone and large storage cupboards. Beyond, dedicated private parking also features for multiple vehicles. At the opposite side of the property, there is a generously sized lawned area. Enclosed by hedging and trees, Little Gables enjoys a quiet outlook towards neighbouring woodland and open fields.
Local Information
The property is situated close to the thriving market town of Brampton which offers excellent local amenities with a good range of shops, Post Office, chemist, hairdresser, art gallery, GP practice and dental surgery. The surrounding countryside offers excellent walks at nearby Talkin Tarn Country Park and Gelt Woods and the RSPB Geltsdale nature reserve nearby. There are amazing walks directly from the property, with the line of historic Hadrian’s Wall passing close by to the north.
For schooling there are nursery and primary schools in Brampton and Lanercost, whilst William Howard School offers secondary education. Queen Elizabeth Grammar School in Penrith and Austin Friars school in Carlisle also offer excellent alternatives for secondary schooling.
Carlisle is within easy reach and offers a comprehensive range of social, leisure, retail and cultural opportunities and an attractive pedestrian area, along with an impressive cathedral and castle.
The property is well positioned for access to the M6 for onward travel north and south, while the A69 provides easy access to Newcastle in the east. Brampton Junction rail station offers cross country services between Newcastle and Carlisle, while the station in Carlisle provides excellent main line services to major UK cities north and south.
Approximate Mileages
Talkin Tarn Country Park 2.2 miles | M6 J43 8.9 miles | Carlisle City Centre 11.2 miles | Newcastle International Airport 45.1 miles
Services
Superfast broadband (FTP) available. Mains electricity and water. Drainage to septic tank serving Little Gables and surrounding properties and sized to exceed demand for site at full occupancy. Central heating and hot water from a newly installed external oil boiler. 30% share of costs incurred towards upkeep of drive & septic tank
Tenure
Freehold
Council Tax
Band: Currently business rated, residential banding TBD
Wayleaves, Easements & Rights of Way
The property is being sold subject to all existing wayleaves, easements and rights of way, whether or not specified within the sales particulars.
Agents Note to Purchasers
We strive to ensure all property details are accurate, however, they are not to be relied upon as statements of representation or fact and do not constitute or form part of an offer or any contract. All measurements and floor plans have been prepared as a guide only. All services, systems and appliances listed in the details have not been tested by us and no guarantee is given to their operating ability or efficiency. Please be advised that some information may be awaiting vendor approval.
Submitting an Offer
Please note that all offers will require financial verification including mortgage agreement in principle, proof of deposit funds, proof of available cash and full chain details including selling agents and solicitors down the chain. To comply with Money Laundering Regulations, we require proof of identification from all buyers before acceptance letters are sent and solicitors can be instructed.
Disclaimer
The information displayed about this property comprises a property advertisement. Finest Properties strives to ensure all details are accurate; however, they do not constitute property particulars and should not be relied upon as statements of fact or representation. All information is provided and maintained by Finest Properties.
EPC Rating: D
Key Features
- Beautifully Scenic Backdrop of Country House and Grounds
- Carefully Finished Contemporary Interior
- Open-Plan Living Spaces
- Separate Sitting Room and Games Room/Conservatory
- Quiet Position with Enclosed Private Gardens and Dedicated Parking
- Quick Access to Local Amenities & A69
Property Details
- Property type: House
- Property style: Detached
- Price Per Sq Foot: £246
- Approx Sq Feet: 2,911 sqft
- Plot Sq Feet: 186,043 sqft
- Council Tax Band: TBD
Floorplans
Outside Spaces
Garden
Parking Spaces
Driveway
Capacity: 2
Location
Properties you may like
By Finest Properties, Cumbria
