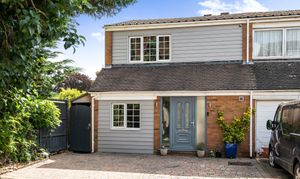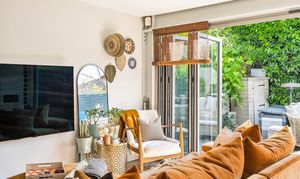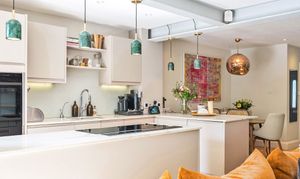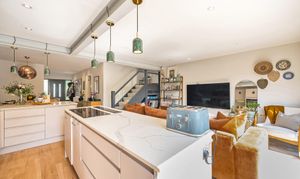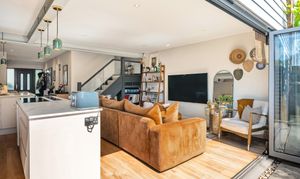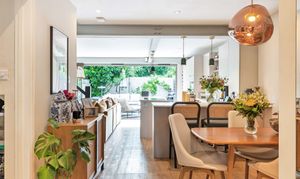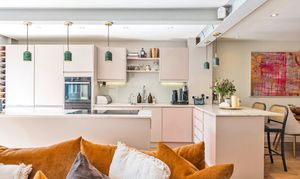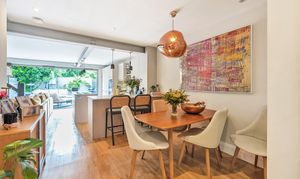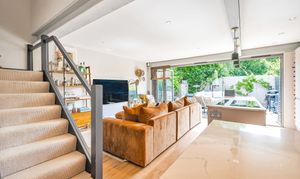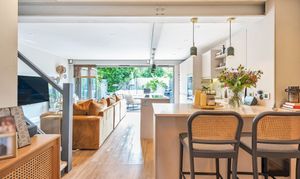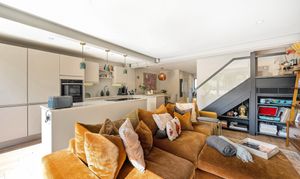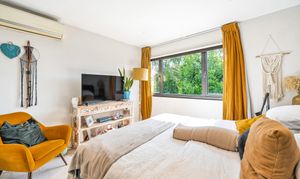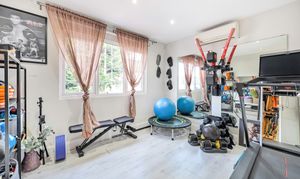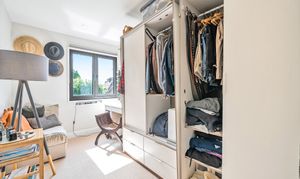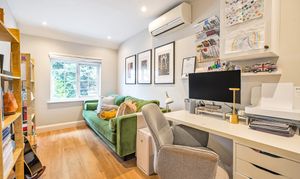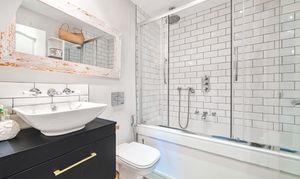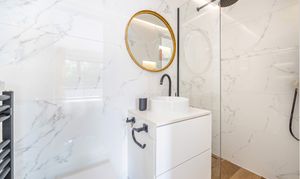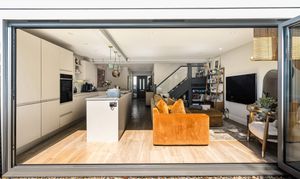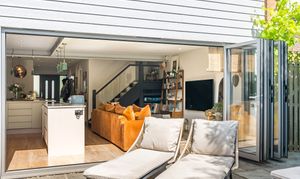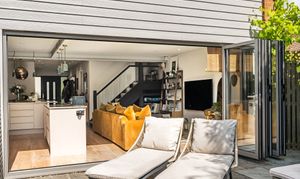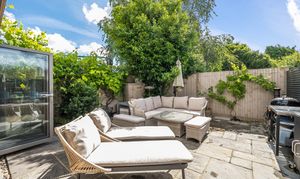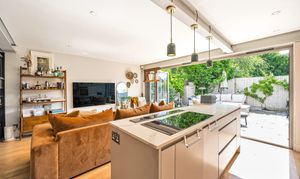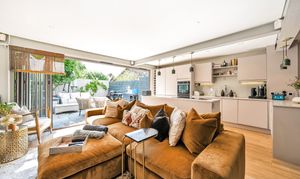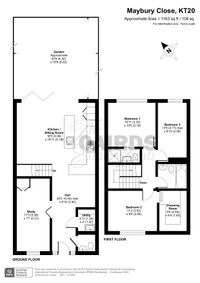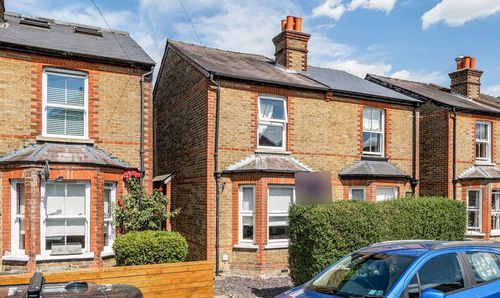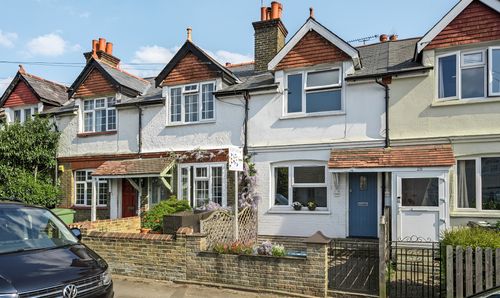3 Bedroom End of Terrace House, Maybury Close, Burgh Heath, KT20
Maybury Close, Burgh Heath, KT20
Description
Presenting a rare opportunity to acquire a fully modernised three/four bedroom home tucked behind a busy intersection in Burgh Heath. This property has been completely overhauled recently boasting a modern open plan layout, new kitchen and bathrooms and contemporary finishes throughout, including luxurious ash flooring, built-in shelving and full-length bi-fold doors that flood the living space with natural light. The kitchen area offers a island with induction hob, bespoke wall to wall cabinetry housing modern appliances, there is a handy breakfast bar as well as a dining space. The garage has been intelligently converted into a versatile playroom or study adding valuable extra living space to the home. Completing the downstairs accommodation is a downstairs cloakroom and utility room.
Moving upstairs the first floor offers a spacious principal bedroom with a stylish ensuite shower and a second bedroom complete with a large walk-in wardrobe. The third bedroom is currently used as a walk in wardrobe but can accommodate a single bed comfortably. What is used as a study can be used as a fourth bedroom.
Additionally the rear garden is elegantly landscaped as a stone terrace provides a tranquil low-maintenance outdoor retreat. The property location is within Burgh Heath residential area, tucked behind a local shopping precinct for daily amenities. As well as being 5 mins drive to Asda and within 10 minutes drive to the M25, the property is conveniently situated a 5 minute walk to Banstead Woods, providing the perfect location for family outdoor exploring.
This property is a testament to modern living at its finest, ideal for those seeking a turnkey home with contemporary amenities and stylish design details. Further modern benefits to the property are: Underfloor Heating throughout downstairs and in the bathrooms Air Conditioning Throughout, InSinkerator Food Waste System Hot Tap/Purified Water Filter Tap Downdraft extract system New vaillant boiler with warranty Water softener and useful utility room.
EPC Rating: E
Virtual Tour
https://property-teaser-video.s3.eu-west-1.amazonaws.com/4d83e44b-f534-46bc-9d48-4be8007a1c1c.mp4Key Features
- Contemporary Finishes, Ash Flooring
- Full Length Bi-fold Doors
- Modernised & In Superb Order
- Breakfast Bar & Dining Space
- Garage Conversion to Playroom / Study
- Principal w/ Ensuite, 2nd Bed w/ Walk-in wardrobe
- Stone Terrace Rear Garden
- Three/Four Bedroom End Terrace Home
- Underfloor Heating throughout downstairs including the bathrooms
- New Kitchen, Bathrooms and Utility Room
Property Details
- Property type: House
- Approx Sq Feet: 1,105 sqft
- Plot Sq Feet: 1,615 sqft
- Council Tax Band: D
Floorplans
Outside Spaces
Parking Spaces
Location
Properties you may like
By Cairds The Estate Agents
