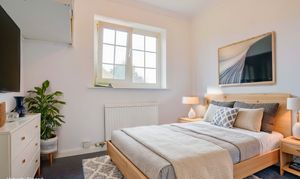3 Bedroom Terraced House, Burton Close, Oadby, Leicester
Burton Close, Oadby, Leicester

Knightsbridge Estate Agents - Oadby
Knightsbridge Estate Agents, 49B The Parade, Oadby
Description
Knightsbridge Estate Agents are delighted to present this three-bedroom terrace home in the residential suburb of Oadby available with no upward chain. The property has a modern feel throughout and would make an ideal investment purchase or first-time purchase. The home has an entrance porch, lounge, kitchen diner, three bedrooms and a family bathroom. Outside, the property has a charming kerb appeal with a small front garden and a low-maintenance rear garden. To discover more about this home contact the Oadby office today!
EPC Rating: D
Virtual Tour
https://my.matterport.com/show/?m=3kYdtVDCBroOther Virtual Tours:
Key Features
- A Three Bedroom Terrace Home in Oadby Available for Sale with No Upwards Chain
- Entrance Porch
- Lounge, Kitchen Diner
- First Floor Landing
- Three Bedrooms, Bathroom
- Front Garden, Rear Garden
- Ideal Investment Purchase or First Time Purchase
- Close to Local Amenities and Transport Links
Property Details
- Property type: House
- Plot Sq Feet: 1,442 sqft
- Property Age Bracket: 1970 - 1990
- Council Tax Band: B
Rooms
Porch
With a double-glazed window to the side elevation, door to the front elevation, storage cupboard and vinyl flooring.
Lounge
4.39m x 3.51m
With a double-glazed window to the front, carpeting and a radiator.
View Lounge PhotosKitchen Diner
4.67m x 3.07m
With a double-glazed window to the rear elevation, double-glazed French doors to the rear elevation, a pantry, a sink and drainer unit with a range of wall and base units with work surfaces over, oven, hob, extraction fan, carpeting and a radiator.
View Kitchen Diner PhotosFirst Floor Landing
With carpeting.
Bedroom One
3.51m x 3.18m
With a double-glazed window to the front elevation, carpeting and a radiator.
View Bedroom One PhotosBedroom Two
2.59m x 2.31m
With a double-glazed window to the rear elevation, fitted wardrobe, carpeting and a radiator.
View Bedroom Two PhotosBedroom Three
2.92m x 2.01m
With a double-glazed window to the rear elevation, a storage cupboard, carpeting and a radiator.
View Bedroom Three PhotosBathroom
1.93m x 1.68m
With tiled flooring, tiled walls, a bath with a shower over, WC, wash hand basin and a heated towel rail.
View Bathroom PhotosFloorplans
Outside Spaces
Front Garden
With a lawn area and a path leading to the front.
Rear Garden
With gated side access, a shed, patio seating area, elevated flower beds and decking.
View PhotosParking Spaces
Allocated parking
Capacity: 1
Location
The property is ideally situated for Oadby’s highly regarded schools and nearby bus links running into Leicester City Centre with its professional quarters and train station. A wide range of amenities are available along The Parade in nearby Oadby Town Centre, along with three mainstream supermarkets and further leisure/recreational facilities including Leicester Racecourse, University of Leicester Botanic Gardens and Parklands Leisure Centre and Glen Gorse Golf Club.
Properties you may like
By Knightsbridge Estate Agents - Oadby

































