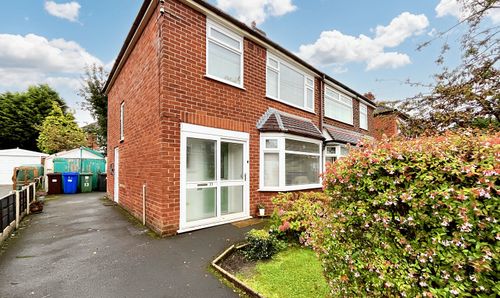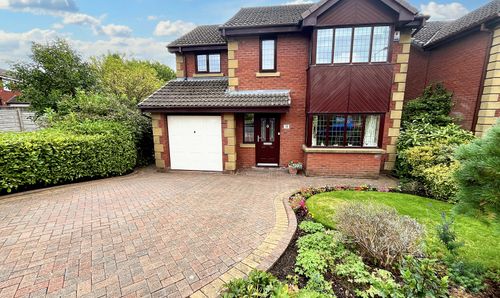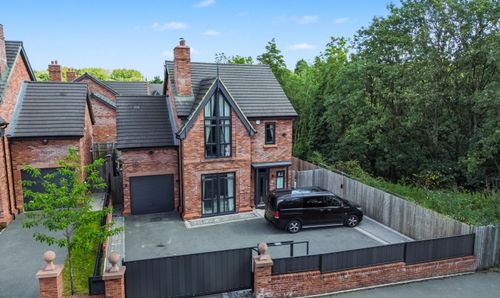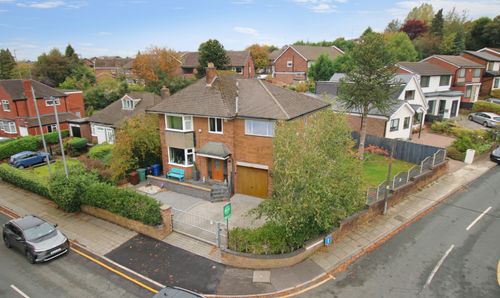4 Bedroom Detached House, Dovehouse Close, Whitefield, M45
Dovehouse Close, Whitefield, M45
Description
Normie & Company are pleased to offer for sale this four bedroom detached home, occupying a quiet cul-de-sac position in this highly regarded area of Whitefield. The property briefly comprises of a porch, lounge/dining room, living room, kitchen with further dining area to the ground floor. To the first floor, there are four bedrooms, a bathroom and separate WC. Externally, there is a lawned garden to the front with driveway parking for a vehicle. The rear of the property is a lovely 'sun trap' garden with patio area leading up to lawned area. The property is ideally situated for local shops, schools and the motorway networks and occupies a prominent position in one of Whitefield's most sought after locations.
Ground Floor
The front entrance is access via the large driveway leading to the front porch, the porch is light and airy with UPVC double glazed panels and features a cloakroom and storage cupboard. The single doorway from the porch leads to the entrance doorway that opens into the lounge/dining area. The lounge is located at the front of the property and has UPVC double glazed windows overlooking the front of the property and allows plenty of room for lounge furniture, this rooms flows into the dining area with space for dining room table, chairs and other furniture. The lounge gives access to a second lounge, which is currently being utilised as a TV/family room but could also be used as a playroom, at the front of the property with ample space for lounge furniture. The flooring in the lounge/dining room and second lounge is Quikstep laminate. This room is also accessed via the kitchen. The recently fitted white gloss kitchen/diner has a range of matching wall and base units with co-ordinating work tops with a range of integrated Neff appliances including fridge freezer, washer, dishwasher, microwave, hob with overhead extractor and “slide and hide” oven. The kitchen flooring is Karndean and there is also a Prima dryer. There is an archway leading into a dining room which has been previously used as a sun room. The dining room has a sliding patio door leading out to the rear garden. An open staircase leads from the ground floor to the first floor.
First Floor
The landing gives access to the four bedrooms, the bathroom and separate WC, there is also a hatch which gives access to the partly boarded loft. The master bedroom has a large range of modern fitted furniture including wardrobes, bookcases/shelves, drawers and UPVC double glazed window overlooking the front of the property, there is also a shower in the room and laminate flooring. The second bedroom has a range of fitted furniture, a sink unit and has a UPVC double glazed window with front view. The third bedroom has a range of fitted furniture, a sink unit, laminate flooring and a UPVC double glazed window with rear views and the fourth bedroom is currently utilised as an office with views of the rear garden. The bathroom incorporates a large corner bath with overhead shower and there is a separate WC room with low level flush wc and wash hand basin. Both have Karndean flooring and are fully tiled.
Outside
To the front of the property there is a small lawned garden and a driveway.
The enclosed rear garden has a lovely lawn surrounded by mature trees, shrubs and bushes. There is also a patio area which is an ideal space for garden furniture. The garden houses a shed.
EPC Rating: E
Virtual Tour
Key Features
- Four Bedroomed Detached Home
- Quiet Cul-De-Sac Location
- Large Driveway
- High Quality Fixtures & Fittings Throughout
- Viewings Starting Early 2022!
Property Details
- Property type: House
- Approx Sq Feet: 1,281 sqft
- Plot Sq Feet: 3,089 sqft
- Council Tax Band: E
Rooms
Floorplans
Outside Spaces
Parking Spaces
Location
Whitefield has been voted the most desirable place to live in Bury, Greater Manchester. It is just North of Prestwich and less than five miles away from the city centre. It offers quick access to city life but remains a place of individuality in the Greater Manchester area with its own charm. There is easy access to the M60 from Whitefield. Transport links around Manchester and to the city centre are excellent. This means you get the best of both worlds living in Whitefield. You have access to the quieter, suburban life of greater Manchester with great connections to nature, but also the dynamic city centre.
Properties you may like
By Normie Estate Agents









