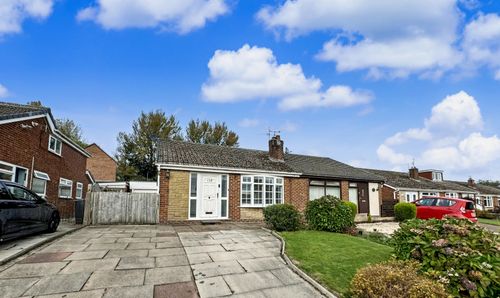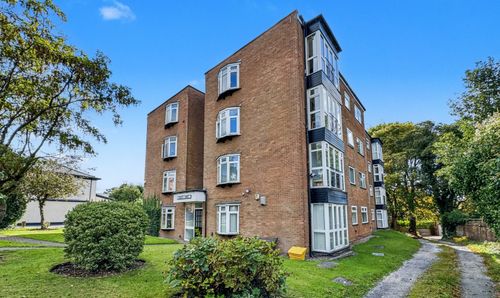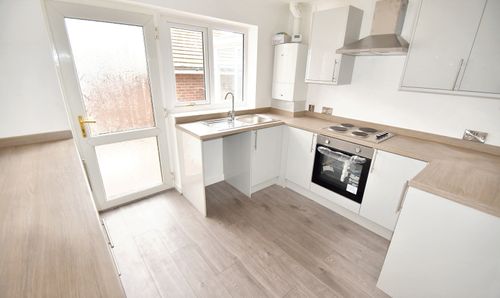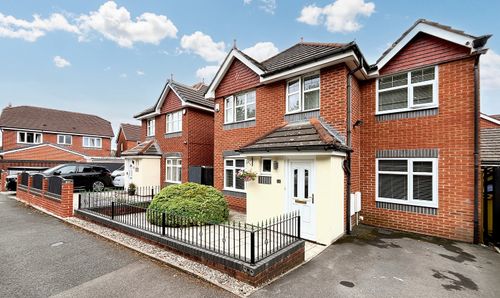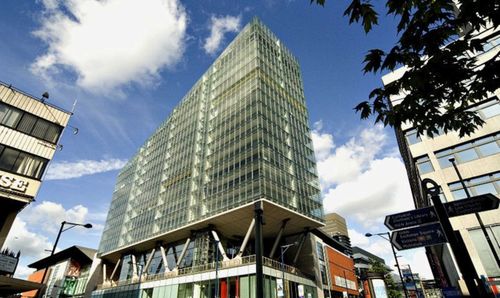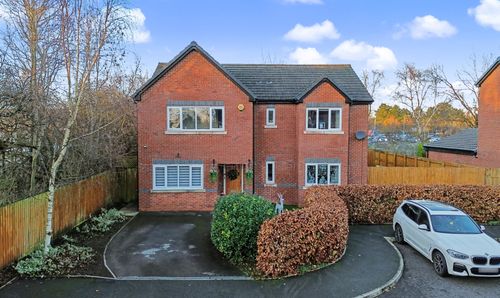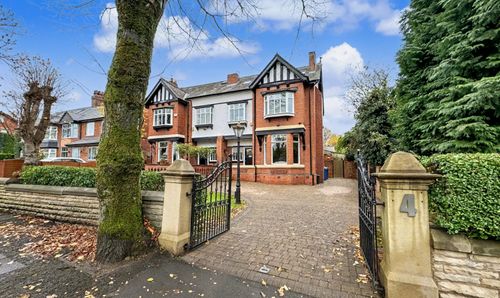2 Bedroom Bungalow, Elland Close, Bury, BL9
Elland Close, Bury, BL9
Description
We are pleased to market this two double bedroom semi detached bungalow with detached concrete constructed garage located to the rear. Lovely Cul-De-Sac position close to local shops, doctors, chemist, schools and transport links. There is a foot path which leads to Chadderton fields and access onto base of Parr Lane making it a convenient location for shops at the Pole and further down Parr Lane. The accommodation comprises entrance hallway with built in cloaks/storage cupboards, lounge of good proportion with feature fire surround which conceals the Baxi back boiler, door to inner hallway where there are two double bedrooms (Master with fitted bedroom furniture) and three piece bathroom. There is a kitchen dining room with door which leads onto side of property. To the front there is an open plan lawn with planted borders and block paved driveway which offers parking for four vehicles and leads to the detached garage. Decorative double opening wrought iron gates to the side which offer security and access to a rear garden of good proportion with lawn planted borders, patio and room for garden shed. Offered with No Onward Chain. PLEASE NOTE: THIS PROPERTY HAS A SHORT LEASE WHICH IS IN THE PROCESS OF BEING PURCHASED, ON COMPLETION, THE FREEHOLD TITLE WILL BE PASSED ON TO THE NEW VENDOR.
Key Features
- Semi Detached Bungalow
- Lovely Sunny rear Garden
- UPVC Double Glazed
- THE LEASE IS CURRENTLY IN THE PROCESS OF BEING PURCHASED
Property Details
- Property type: Bungalow
- Approx Sq Feet: 624 sqft
- Council Tax Band:
Rooms
Entrance hallway
Access through to Dining kitchen and lounge. There are built in storage/cloaks cupboards.
Dining Kitchen
4.26m x 3.36m
Range of base and wall units with room for electrical appliances. Dining area has ample room for table and chairs.
View Dining Kitchen PhotosLounge
5.05m x 3.42m
Lounge of good proportion with feature fire surround which conceals Baxi back Boiler. Views over front garden and door leading to inner hallway.
View Lounge PhotosBedroom One
3.42m x 3.40m
Master bedroom has fully fitted bedroom furniture and views of rear garden.
View Bedroom One PhotosBedroom Two
3.36m x 2.50m
Bedroom 2 is a double bedroom with a range of wardrobes along one wall.
View Bedroom Two PhotosFloorplans
Outside Spaces
Garden
Open plan lawned garden to the front with planted borders. Double opening gates to the side. To the rear there is a garden of good proportion which is laid to lawn and has planted borders, patio for alfresco dining and room for garden shed. There is a detached concrete garage with power to the rear also.
View PhotosParking Spaces
Garage
Capacity: 1
Detached concrete constructed garage.
Driveway
Capacity: 4
Room for four cars on the block paved driveway.
Location
Lovely Cul-De-Sac position close to local shops, doctors, chemist, schools and transport links. There is a foot path which leads to Chadderton fields and access onto base of Parr Lane making it a convenient location for shops at the Pole and further down Parr Lane.
Properties you may like
By Normie Estate Agents


