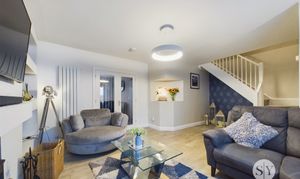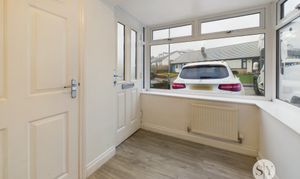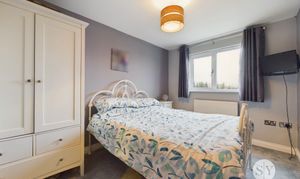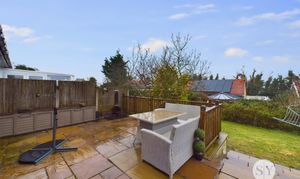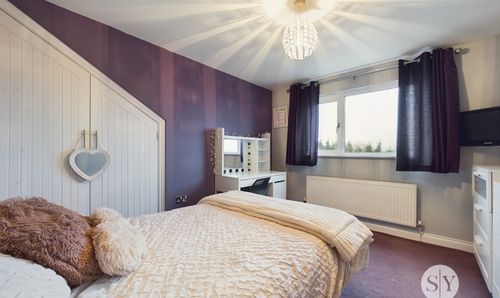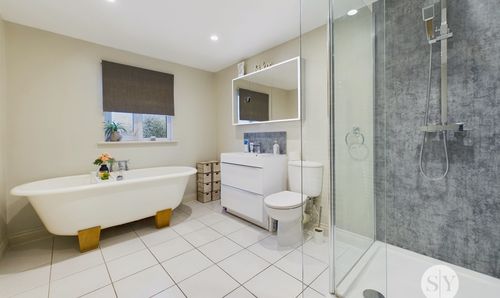4 Bedroom Semi Detached House, Hillcrest Road, Langho, BB6
Hillcrest Road, Langho, BB6
Description
A DELIGHTFUL FOUR BEDROOM SEMI DETACHED HOME IN LANGHO. Stepping into the property you are greeted by a vestibule with storage cupboard housing the boiler flowing into a spacious living environment that effortlessly combines style and comfort.
The large reception room sets the tone with its inviting ambience, accentuated by a cosy log burner, creating a perfect space for relaxation and entertainment. The Siematic Stuart Frazer Kitchen, is the highlight of the home with plenty of storage space and space for a dining table. Adjacent, you'll find a convenient utility room and a ground floor WC.
Upstairs, discover three generously sized double bedrooms and a versatile single bedroom, currently being utilised as an office space, all of which offer ample space for a growing family or guests. The large four-piece family bathroom suite completes the upstairs accommodation featuring a free standing bath, walk in shower, modern vanity unit, sink and wc.
Outside, the property continues to impress with a good-sized rear garden featuring a BBQ area, patio, a laid to lawn. Completing this exceptional home is driveway parking along with a single garage, ensuring ample space for vehicles and storage.
EPC Rating: C
Key Features
- Four Bedroom Semi Detached Home In Langho
- One Large Reception Room With Log Burner
- Siematic Stuart Frazer Kitchen
- Utility Room & Ground Floor WC
- Three Double Bedrooms and One Single Bedroom
- Large Four Piece Family Bathroom Suite In White
- Good Sized Rear Garden With BBQ Area, Patio and Lawn
- Driveway Parking Along With A Single Garage
Property Details
- Property type: House
- Approx Sq Feet: 1,421 sqft
- Plot Sq Feet: 3,703 sqft
- Council Tax Band: C
Rooms
Vestibule
Vinyl flooring, double glazed uPVC windows and composite front door, storage cupboard housing boiler, panel radiator.
Lounge
Vinyl flooring, built in alcove shelves, wood burning stove, stairs to first floor, double glazed uPVC window, panel radiator and column radiator, double doors leading into the kitchen diner.
View Lounge PhotosKitchen
Fitted wall and base units until with contrasting work surfaces, Neff fridge, freezer, oven, combi oven, hob, Hotpoint integrated dishwasher, extractor fan, Quooker hot tap, ceiling spot lights, space for dining table, x2 double glazed uPVC French doors leading to the rear garden, x2 column radiators, storage cupboard.
View Kitchen PhotosUtility Room
Tiled flooring, fitted units with space for washing machine and tumble dryer, ceiling spot lights, double glazed uPVC window, panel radiator.
View Utility Room PhotosWc
Tiled flooring, three piece in white comprising of mains fed shower enclosure, wc and basin with built in storage, tiled splash backs, ceiling spot lights, towel radiator.
View Wc PhotosLanding
Carpet flooring, ceiling coving, ceiling spot lights.
Bedroom 1
Double bedroom with carpet flooring, fitted wardrobes and dressing table with spot lights above, x2 double glazed uPVC windows, x2 panel radiators.
View Bedroom 1 PhotosBedroom 2
Double bedroom with carpet flooring, built in storage, double glazed uPVC windows, panel radiator.
View Bedroom 2 PhotosBedroom 3
Double bedroom with carpet flooring, double glazed uPVC window, panel radiator.
View Bedroom 3 PhotosBedroom 4
Single bedroom with carpet flooring, double glazed uPVC Velux window, panel radiator.
View Bedroom 4 PhotosBathroom
Tiled flooring, four piece in white comprising of freestanding bath, mains fed shower enclosure, wc and basin with vanity, ceiling spot lights. frosted double glazed uPVC window, towel radiator.
View Bathroom PhotosFloorplans
Outside Spaces
Parking Spaces
Location
Properties you may like
By Stones Young Sales and Lettings



