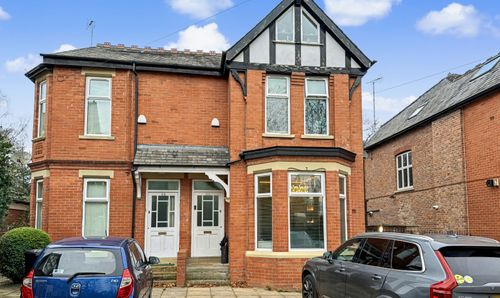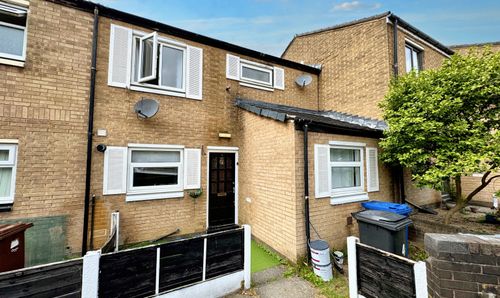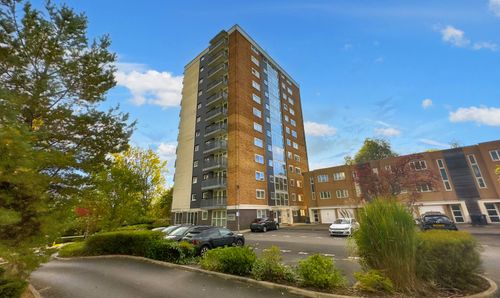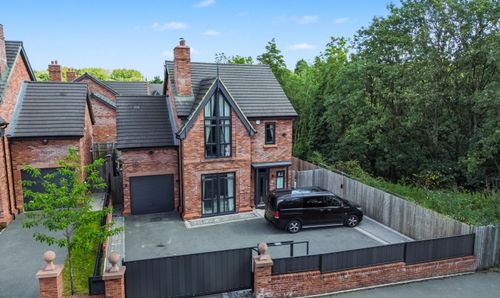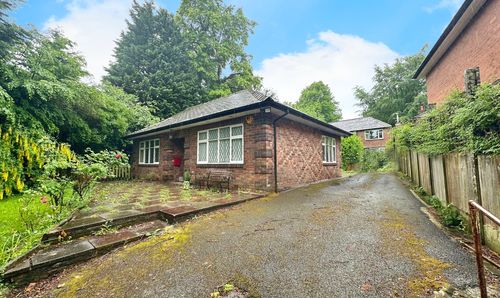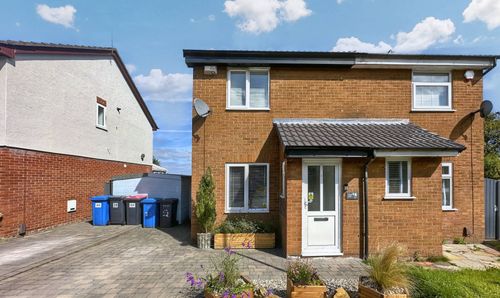3 Bedroom Semi Detached House, Ventnor Avenue, Bury, BL9
Ventnor Avenue, Bury, BL9
Description
We are pleased to market this well presented three bedroom extended semi detached with detached garage on the ever popular Ventnor Avenue. Well situated for local schools, shops, restaurant, take-aways, transport links etc., making this property ideal for a young family. The accommodation comprises Porch, entrance hallway with storage below stairs, lounge to front of property with double doors which lead through to dining room, double French doors lead out to rear garden. Eat in Kitchen with range of base and wall units. From the first floor landing there are three bedrooms all with fitted furniture/storage and family bathroom. Loft access is located on the landing with retractable ladder and partially boarded. To the front there is a lawned garden with planted border, gates lead to side and rear garden which has the detached garage and a garden area. The current family have rabbits which keep the grass extremely short. Viewing is strongly recommended to appreciate.
NB: Plans have been drawn and passed for a single storey side extension.
EPC Rating: D
Virtual Tour
Key Features
- Plans drawn and passed for single storey side extension
Property Details
- Property type: House
- Property style: Semi Detached
- Property Age Bracket: 1970 - 1990
- Council Tax Band: TBD
- Tenure: Leasehold
- Lease Expiry: 01/02/2959
- Ground Rent:
- Service Charge: Not Specified
Rooms
Porch
Ideal little entrance with room for shoe box and coats.
Lounge
5.04m x 3.46m
Lounge to front of property with feature fire surround and double opening doors lead to Dining Room.
View Lounge PhotosDining Room
3.44m x 2.94m
Good sized dining room with access to rear garden through French Doors and a door leads to Kitchen.
View Dining Room PhotosKitchen
5.08m x 2.36m
Galley style eat in kitchen with range of units and some integral appliances. Rear door to side of property and door leads to hallway.
View Kitchen PhotosLanding
Loft access to partially boarded loft with retractable ladder. Doors to three bedrooms and bathroom.
Bedroom One
3.32m x 2.99m
Master Bedroom located to the rear of the property with a comprehensive range of fitted bedroom furniture.
View Bedroom One PhotosBedroom Two
3.50m x 3.02m
Further double bedroom located to the front of the property with range of fitted bedroom furniture.
View Bedroom Two PhotosBedroom Three
2.18m x 2.09m
Located to the front of the property is this single bedroom with storage/wardrobe over the bulk head.
View Bedroom Three PhotosBathroom
2.31m x 1.72m
Three piece white sanitary suite with tiling to all appropriate areas.
View Bathroom PhotosFloorplans
Outside Spaces
Garden
To the front there is a neatly trimmed lawn with planted border of well established bushes and shrubs. Wrought iron gates lead down side of property to rear. There are plans drawn and passed for single storey side extension. The rear garden is ideal for children as fully enclosed and safe with grassed area which is kept low by families pet rabbits. Patio ideal for alfresco dining. Detached garage.
View PhotosParking Spaces
Driveway
Capacity: 1
Location
Well situated for local schools, shops, restaurant, take-aways, transport links etc., making this property ideal for a young family. Top of Sunny Bank Road opposite Martins Bakery and bank of shops.
Properties you may like
By Normie Estate Agents


