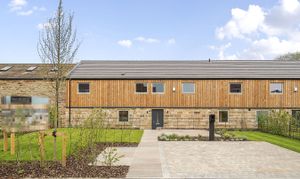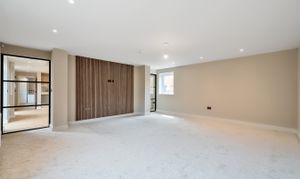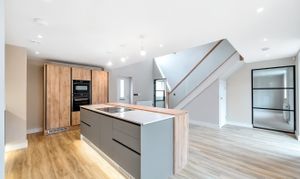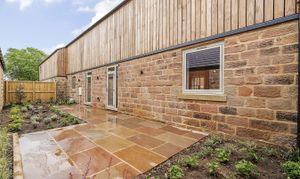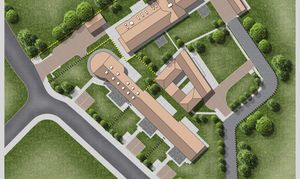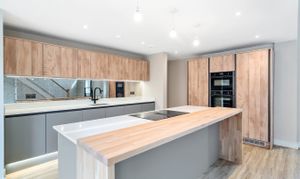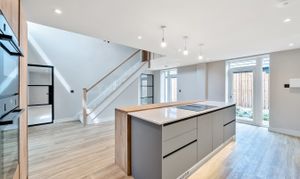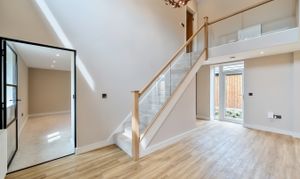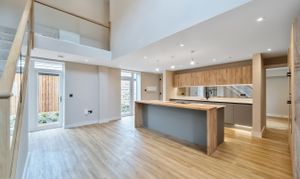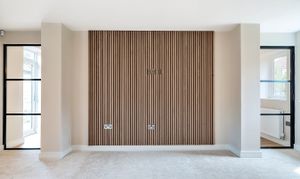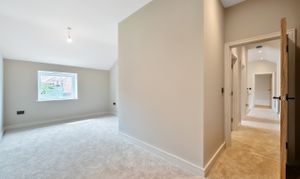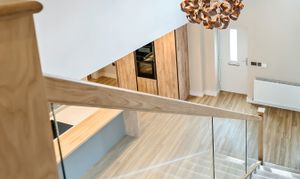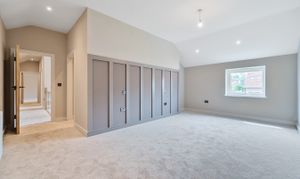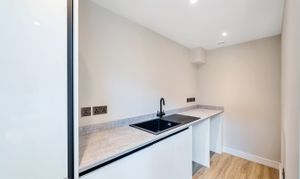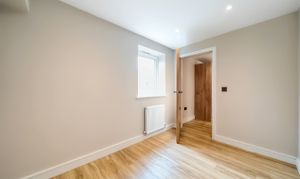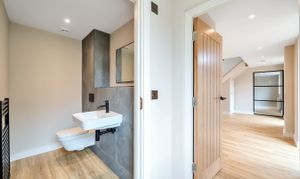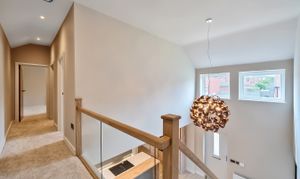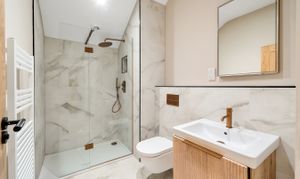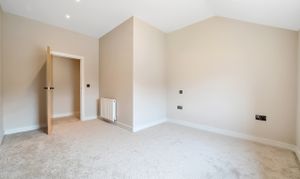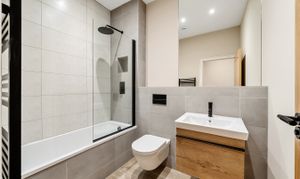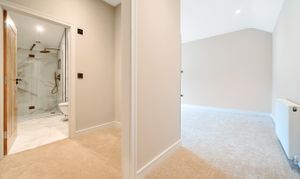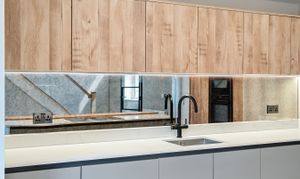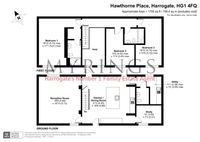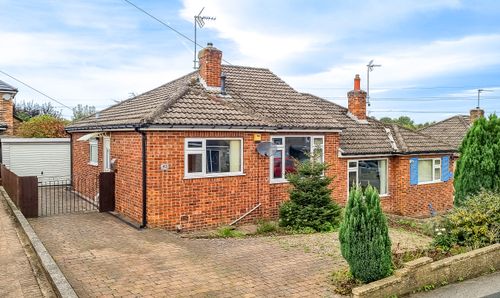3 Bedroom Semi Detached Barn Conversion, Hawthorne Place, Harrogate, HG1
Hawthorne Place, Harrogate, HG1
Description
‘The Warren’ is a charming 3 bedroom new build barn featuring breath taking double height living space forming part of the highly regarded Kingsley Farm development of only 6 stunning new homes. Standing in landscaped gardens with a block set front driveway.
This residence stands out with its captivating design, featuring a stone ground floor paired with a timber-clad first floor, infusing a contemporary ambiance into this wonderful property.
Comprising in brief. Entrance Hall, Large Open Plan Living Room and Dining Kitchen, Utlity, WC, Study, Landing Master Bedroom with Ensuite Bathroom, 2 further Bedrooms, House Bathroom
Approaching the property, you are greeted by a spacious front garden with two dedicated car spaces and electric car charger point, complemented by a private rear patioed garden, creating an ideal balance of outdoor spaces.
Step into the double-height space, and the heart of the home unfolds in the form of a stunning kitchen that anchors the house. To one side, a generously proportioned lounge awaits through crittal doors, while on the opposite side, discover a convenient utility room, WC finished in Lapicida tiling, and a nicely sized fitted out study all meticulously designed for modern living. Breakfast kitchen with integrated appliances and large central island/solid Oak waterfall breakfast bar. Quartz work surfaces over and boiling tap. Venturing upstairs, the Warren reveals a grand master bedroom with soaring ceilings, complete with walk-in wardrobes and a luxurious en-suite. Additionally, the house offers two further generously sized double bedrooms and a well-appointed house bathroom, each reflecting the hallmark quality expected from a Quarters house.
Experience the perfect fusion of distinctive design and contemporary living at Warren, where every detail is thoughtfully curated to deliver a home that is as unique as it is inviting.
EPC Rating: C
Virtual Tour
Key Features
- Double height kitchen & living area
- Study for home working
- Master bedroom with walk-in wardrobes
- Private landscaped gardens
Property Details
- Property type: Barn Conversion
- Approx Sq Feet: 1,705 sqft
- Property Age Bracket: New Build
- Council Tax Band: TBD
Floorplans
Outside Spaces
Garden
Raj green flagged paths and patio Turfing and planting to gardens South facing courtyard area surrounded by planting
Parking Spaces
Off street
Capacity: 2
Block paved drive for 2 parking spaces in cedar blocks. 1 ev charging point
Location
In a historic farm setting close to the centres of Harrogate and Knaresborough Harrogate centre 2 miles, Knaresborough 2.5 miles, Leeds 17 miles (all distances are approx)
Properties you may like
By Myrings Estate Agents
