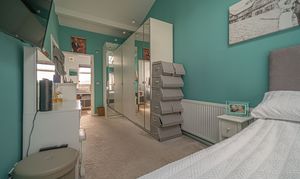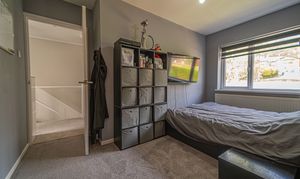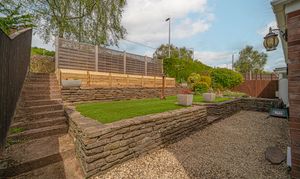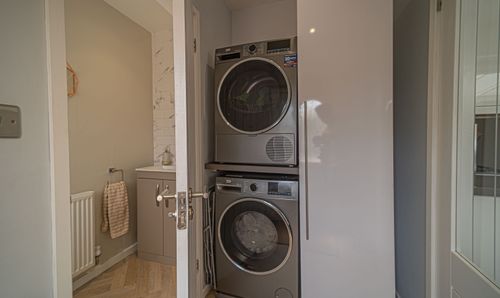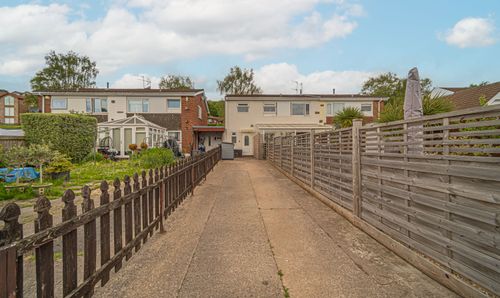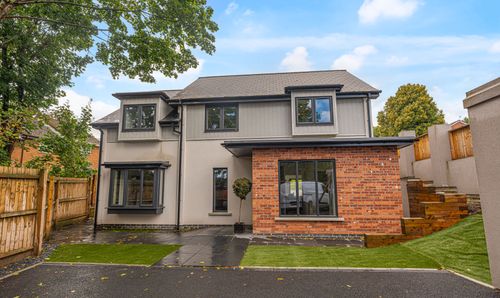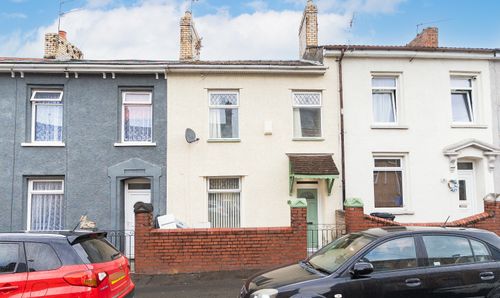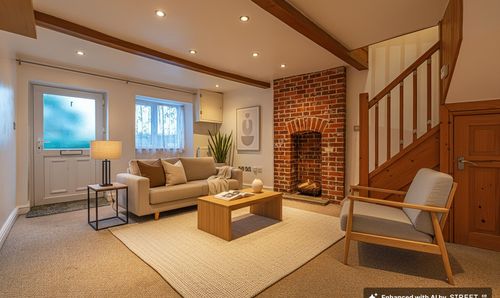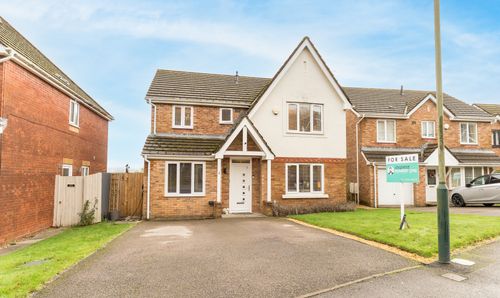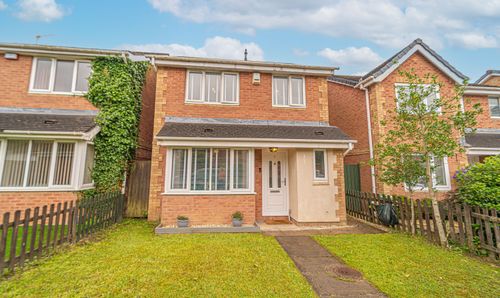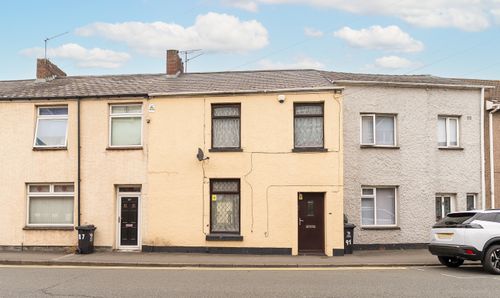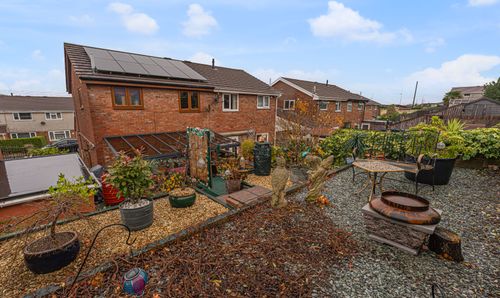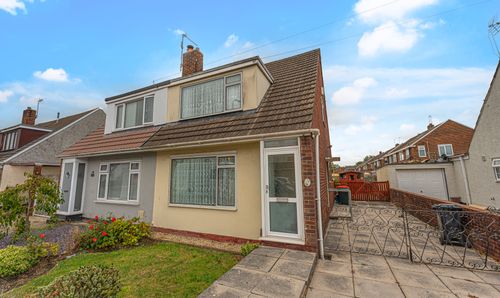4 Bedroom Semi Detached House, Plane Tree Close, Caerleon, NP18
Plane Tree Close, Caerleon, NP18
Description
GUIDE PRICE £350,000 - £375,000
Number One agent, James Taylor is delighted to offer this four/five bedroom semi-detached property for sale in Caerleon.
Located just outside and only minutes from the Roman Village of Caerleon, this unique property is close to several pubs, restaurants, and village shops. Caerleon Primary and Secondary School are only five-minutes away, along with an array of nurseries, making this the perfect position for a young family. Newport city centre is only 15-20 minutes drive away, where there is an abundance of shops and amenities, as well as great travel links to the rail station and the M4 corridor, perfect for those travelling to Cardiff, Bristol or London.
This incredible property has been newly redecorated, and enhanced with a double storey extension from 2019, as well as a newly landscaped garden to both the front and the rear, with both sides providing access to the property. As we enter, we are welcomed into the hallway which leads to the kitchen, with an airy open plan design. The kitchen is both sleek and practical in design, and features plenty of fitted storage options and room for appliances, with a doorway to a helpful utility room and a W.C, with the former providing another access point to the garden. At the rear we also have the bright dining room, which enjoys bi-fold doors that effortlessly open to the garden. Connected via double doors we then lead into the living room which is lit up by bay windows to the front of the house, as well as featuring a charming fireplace. From the hallway we can find further storage space, as well as an entrance to the lower section of the new extension, where a spacious reception room currently being used as a fifth bedroom can be found. This additional space highlights a great deal of versatility that the property offers, being equipped to suit any of the families needs, with offering potential for another lounge space, entertainment room, home office, or even a gym.
To the first floor we can find the four bedrooms, all of which can accommodate double beds, with the master bedroom positioned in the extension, with a superb size and a private en-suite shower room. While the family bathroom can be found from the hallway with a bath suite and overhead shower.
Stepping outside we have the magnificent rear garden, which offers an abundance of outdoor space for relaxing in the sunshine and entertaining guests over tea/coffee, or enjoying dining al-fresco style. The garden consists of two well sized patios found either side of the large grass lawn, which is accented with pebble stone and genuine palm trees to create a tropical atmosphere to this luscious garden retreat. The rear garden also connects to a spacious driveway, which can provide parking for 2-3 vehicles, connecting onto the street. At the front of the house there is another lovely garden space, ensuring residents can enjoy a great amount of sunlight throughout all hours of the day. This front garden is brand new, having been recently landscaped with a low maintenance turf, while a staircase leads us onto the main road to provide another access point to the property.
The steps at the front of the property are shared with the neighbour.
Agents note: The property has been altered by the previous owners (Porch and Bay windows) and the owner does not hold building regulation/approval documents for any works carried out, therefore we would inform interested parties to rely on their own inspections, searches and surveys.
Agents Note: The owner has advised that there has been flooding at the property within the last five years due to an isolated incident, where an external drain burst.
Council Tax Band D
All services and mains water (metered) are connected to the property.
How the broadband internet is provided to the property is unknown, the sellers are subscribed to EE. Please visit the Ofcom website to check broadband availability and speeds.
The owner has advised that the level of the mobile signal/coverage at the property is good, they are subscribed to EE. Please visit the Ofcom website to check mobile coverage.
Please contact Number One Real Estate to arrange a viewing or discuss further details.
EPC Rating: C
Virtual Tour
Property Details
- Property type: House
- Property style: Semi Detached
- Approx Sq Feet: 850 sqft
- Plot Sq Feet: 3,025 sqft
- Property Age Bracket: 1960 - 1970
- Council Tax Band: D
Rooms
Floorplans
Outside Spaces
Parking Spaces
Location
Properties you may like
By Number One Real Estate























