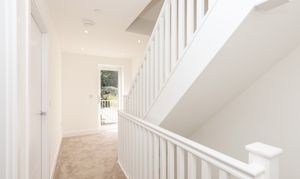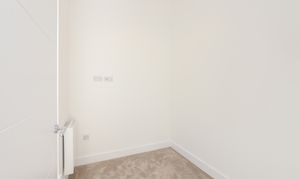Other, 51 Old Mill Lane, Oughtibridge, S35 0LB
51 Old Mill Lane, Oughtibridge, S35 0LB
Description
This brand new three bedroom townhouse offers an exceptional opportunity for professional tenants, families and couples alike. Set within a desirable development, in picturesque surroundings of Oughtibridge.
Set over four floors of contemporary accommodation, the open plan kitchen, dining and living area creates a fabulous space for the whole family. The kitchen comes complete with soft closing handless cabinets, integrated appliances, worktops and matching splashback with full height windows flooding the space with natural light.
The first floor hosts a double bedroom with plenty of space for stand alone furniture and a family bathroom with a three piece suite. A flexible hallway space gains access onto a first-floor balcony enjoying beautiful views. The second floor comprises the spacious principal bedroom with an en-suite shower room. The top floor enjoys a single bedroom with the flexibility for those looking to work from home and access onto the private rooftop garden.
The homes celebrate sustainable living with the inclusion of double glazing, an indoor heat pump and energy recovery system, app controlled electric heating.
The old Mill is a building on site which is currently being converted into a destination restaurant by award-winning Sheffield restaurant, Jöro. The converted mill will be a new community destination for the area, for food, drink, work and leisure adding to the charm of this home.
A holding deposit equivalent to one weeks rent is payable on successful application.
Council Tax - TBD
Deposit - £1,440
Tenancy Length - 12 month +
EPC Rating: C
Virtual Tour
Key Features
- Three Bedroom Sky-Houses; A Unique New Concept
- Designed by Award Winning architects
- Conveniently located for riverside walks, parks and the new Food Hall by The Milestone Group
- Contemporary Minimalist Styling Throughout
- Open-Plan Living Spaces, Premium Kitchens With Integrated Appliances
- Eco Friendly Design, High Efficiency App Controlled Heating
- Impressive Roof Gardens & first-floor balcony overlooking the river
- 1 Allocated Parking Space
- Energy rating - C
Property Details
- Approx Sq Feet: 994 sqft
- Council Tax Band: TBD
Floorplans
Outside Spaces
Parking Spaces
Location
Properties you may like
By Redbrik Lettings






































