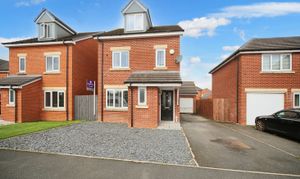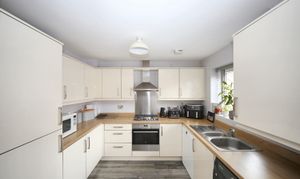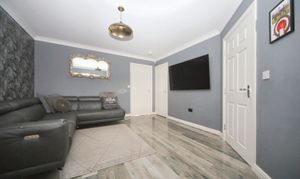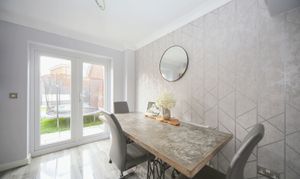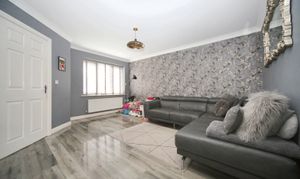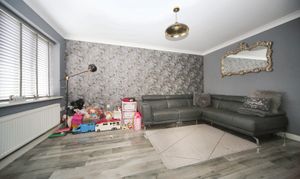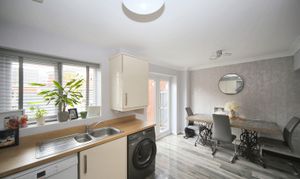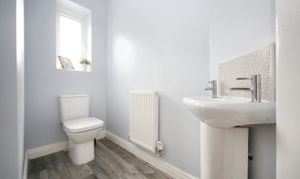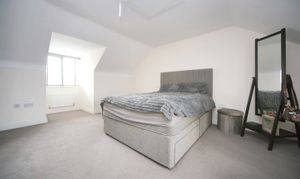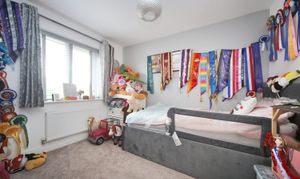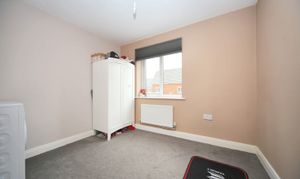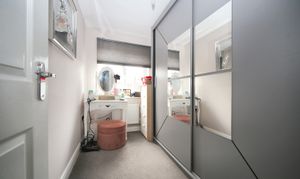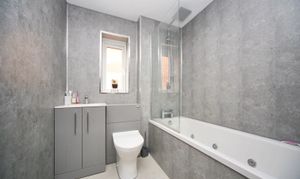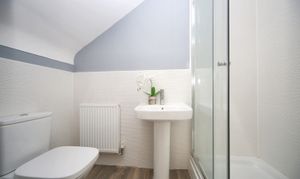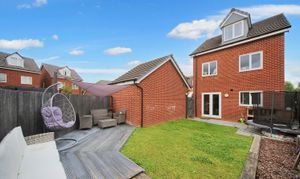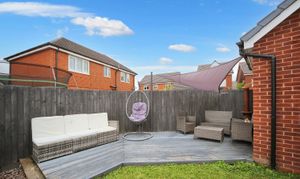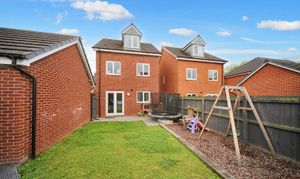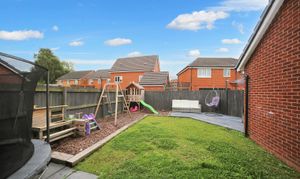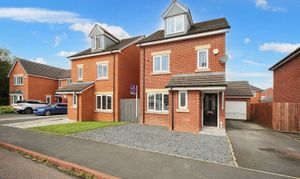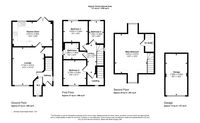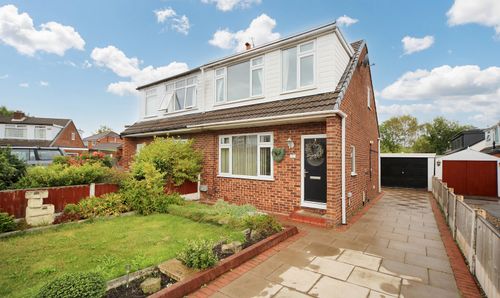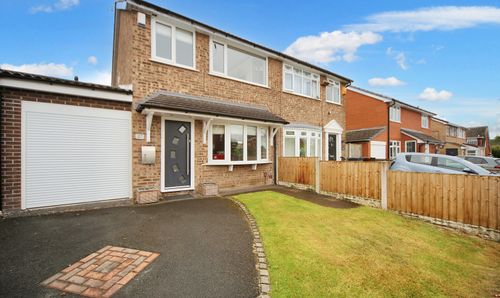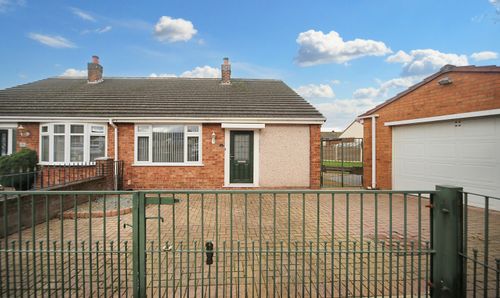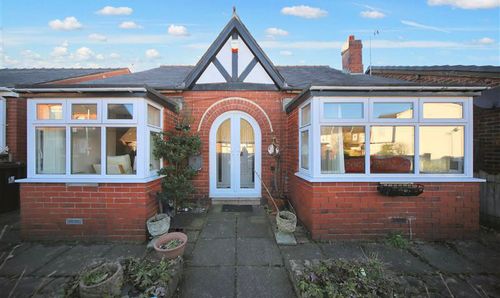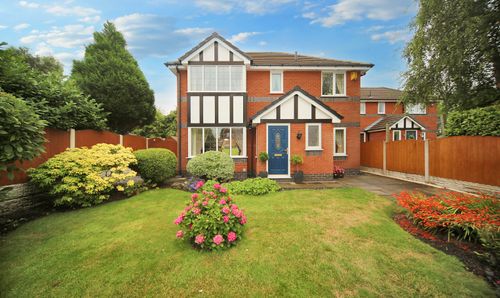Book a Viewing
To book a viewing for this property, please call Breakey & Co Estate Agents, on 01942 238200.
To book a viewing for this property, please call Breakey & Co Estate Agents, on 01942 238200.
4 Bedroom Detached House, Jackwood Close, Wigan, WN3
Jackwood Close, Wigan, WN3

Breakey & Co Estate Agents
Breakey & Co, 57-59 Ormskirk Road
Description
Situated in a highly sought-after and central location of Wigan, within close proximity to a wide range of local amenities, this impressive four-bedroom detached property on Jackwood Close is now available for sale with no onward chain.
Set across three well-designed floors, this spacious family home offers modern living throughout. To the front, a generous driveway provides off-road parking for several vehicles and is complemented by a low-maintenance slate garden area, creating an attractive and practical entrance to the home.
Upon entering, you are welcomed by a bright entrance hallway which gives access to a convenient ground floor WC. The lounge is well-proportioned and ideal for relaxing or entertaining, while the open-plan kitchen and dining area to the rear of the property provides a fantastic social space. The kitchen is fitted with modern units and integrated appliances, and patio doors open directly onto the rear garden, allowing for a seamless indoor-outdoor flow.
The rear garden is thoughtfully laid out, featuring a lawned area, a raised decked seating space, and a separate patio, ideal for outdoor dining, entertaining, or relaxing in the warmer months.
To the first floor, you will find three well-sized bedrooms along with a stylish and modern family bathroom. The top floor is dedicated to a spacious master bedroom, complete with a private en-suite shower room, offering a peaceful retreat.
Additional benefits include an attached garage providing further storage or potential for conversion (subject to planning), gas central heating, and double glazing throughout.
This is a super opportunity to acquire a well-presented family home in a prime location, perfect for growing families or professionals alike.
Early viewings are highly recommended to fully appreciate all that this home has to offer.
EPC Rating: B
Key Features
- Four-bed detached home over three floors
- No chain
- Open-plan kitchen/diner with garden access
- Top-floor master with en-suite
- Driveway and garage
- Decked, lawned, and patio rear garden
- EPC- D
- Council tax band - D
- Leasehold, 989 years remaining, £280 p/a
Property Details
- Property type: House
- Price Per Sq Foot: £218
- Approx Sq Feet: 1,195 sqft
- Property Age Bracket: New Build
- Council Tax Band: D
- Tenure: Leasehold
- Lease Expiry: 22/07/3014
- Ground Rent: £280.00 per year
- Service Charge: Not Specified
Floorplans
Parking Spaces
Garage
Capacity: N/A
Driveway
Capacity: N/A
Location
Worsley Mesnes, Wigan
Properties you may like
By Breakey & Co Estate Agents
