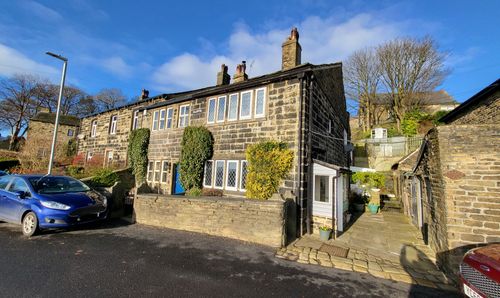4 Bedroom Detached House, Wood End Close, Halifax, HX3
Wood End Close, Halifax, HX3
Description
We offer to the rental market this modern four bedroom detached house in a much sought after location with local schools for all age groups in close proximity, ideal for the family. The property comprises of an entrance hallway creating an ambient atmosphere on entering, with access to the ground floor. Having been decorated to a high and tasteful spec throughout, which incorporates high quality wall coverings, this spacious property comprises of the entrance, W.C, lounge, dining room, breakfast kitchen, utility room, study and conservatory to the ground floor with four bedrooms, one with en-suite and a family house bathroom to the first floor. There is a double garage with power and lighting along with front and rear gardens, the rear garden offers a South facing position. We encourage internal inspection to appreciate the presentation and aesthetics on offer from this property. Non smokers and NO pets of any nature.
EPC Rating: D
Key Features
- Double garage with electric up/over doors
- Feature lounge, dining room & conservatory
- Breakfast kitchen & utility room
- Four bedrooms, one with en-suite
- Ground floor study
- Delightful South facing garden
Property Details
- Property type: House
- Council Tax Band: G
Rooms
GROUND FLOOR
Reception Hallway
Entering into a spacious hallway with oak block flooring and a central heating radiator. There is lots of natural light in this area via a uPVC window. There is a cloaks w.c. room access from the hallway.
View Reception Hallway PhotosLounge
5.38m x 3.68m
Generous proportioned room offering an attractive fireplace with inset gas coal effect fire, two ceiling lights, uPVC bay window, and two radiators. There are double door leading into the dining room giving an open plan feel.
View Lounge PhotosDining Room
3.56m x 2.84m
Ideal sized dining space for those larger tables, and gives access via double doors into the conservatory. There is a radiator in place also.
View Dining Room PhotosBreakfast Kitchen
4.50m x 2.84m
Attractive breakfast kitchen comprising of an extensive range of cream finished wall, base and glazed units, surmounted by complimentary wooden work surfaces with an inset 1 1/2 stainless steel sink with drainer and mixer tap. Under unit lighting and tiled splash surrounds with integrated appliances that include Neff waist high double oven, hob and dishwasher. Useful breakfast bar with stools, high polished wood flooring, uPVC window overlooking the rear garden and radiator.
View Breakfast Kitchen PhotosUtility Room
This room offer a range of wall and base units surmounted by wooden work surfaces and an inset 1 1/2 sink with drainer and mixer tap. Block wood flooring, large towel radiator and uPVC window overlooking the rear garden. There is an external door giving access to the garden.
View Utility Room PhotosConservatory
3.71m x 3.61m
Dwarf walls surmounted by uPVC window and roof conservatory offering radiator and access into the rear garden.
View Conservatory PhotosStudy
2.44m x 2.13m
The study offers a range of useful wall storage units. Highly polished wooded flooring, radiator and uPVC window. There is internet to this room.
View Study PhotosCloaks W.C.
This fully tiled room with uPVC window offers a low flush w.c., and wash hand basin set in a vanity unit, along with radiator.
View Cloaks W.C. PhotosFIRST FLOOR
Landing
Galleried landing giving access to this floors rooms and spot lighting to ceiling. There is two uPVC windows and radiator. There is a boiler cupboard housing the central heating boiler.
View Landing PhotosMaster Bedroom
3.89m x 3.23m
Well proportioned room with two uPVC windows creating lots of natural light, radiator and an overhead storage unit. Access to a dressing room and en-suite.
View Master Bedroom PhotosDressing Room
Offering a range of hanging areas, drawers and shelving space along with a long mirror that compliments the units.
View Dressing Room PhotosEn-suite
Walk in shower cubicle with a high quality Triton shower and jets. wash and basin and low flush w.c. and concealed cistern set within a high gloss vanity unit. Complimentary tiled floor and walls with a heated towel rail and uPVC obscured window. There is also a extractor fan that works in conjunction with the lighting.
View En-suite PhotosBedroom 3
3.35m x 2.95m
Double bedroom with a range of built in robes and mirrored robes, uPVC window and radiator.
View Bedroom 3 PhotosHouse Bathroom
Luxury white bathroom suite comprising wash hand basin and w.c. with concealed cistern set within a high gloss vanity units, panelled bath and central mixer tap with over head shower and hand shower, complimentary tiled walls and flooring with coloured in-set spotlighting, cosmetic dispensers and electric shaver point. The room also offers heated towel rail, spot lights to ceiling, uPVC obscured window and extractor fan.
View House Bathroom PhotosFloorplans
Outside Spaces
Front Garden
Lawn garden to the front with an array of mature shrubs.
Rear Garden
Delightful South facing garden with a small central water feature, tree's, and an array of mature shrubs. The garden is mainly laid to lawn with a flagged patio. There is an external water tap and timber fencing boundary.
Parking Spaces
Double garage
Capacity: 2
Large double garage 17'7" x 17'3". Offers power and lighting and two up/over electric doors with remote for car access as well as a pedestrian door leading into rear garden.
Driveway
Capacity: 2
Double side by side tarmac driveway that can facilitate a minimum of two vehicles.
Location
Leave Halifax via A629 taking a right turn onto Heath Road, travel across the junction of Free School Lane and across the junction of Dryclough Lane. Take a right onto Lawrence Road and then a left onto Green Royd Avenue, that then changes into Wood End Close, follow the road around to the right and the property can be located via our flag board, No. 9.
Properties you may like
By Boococks


