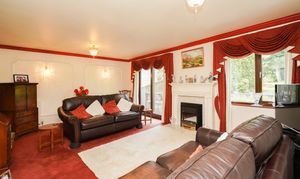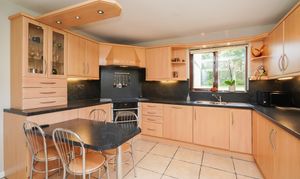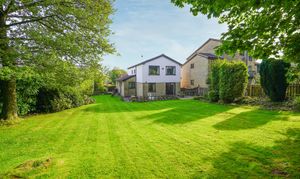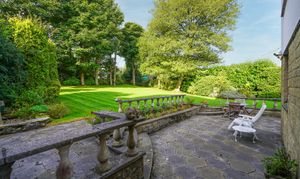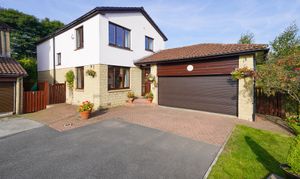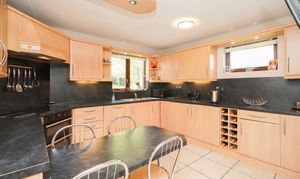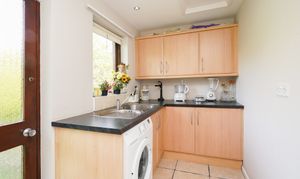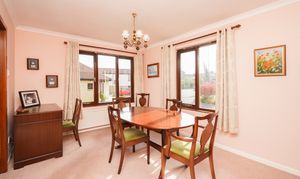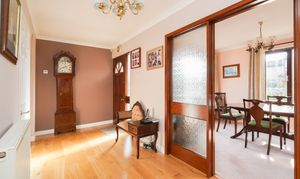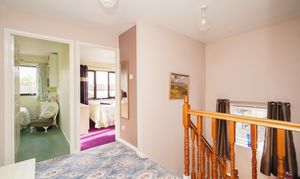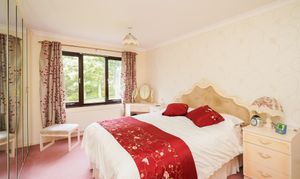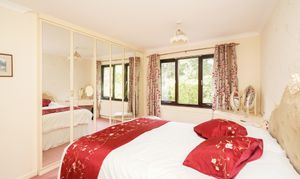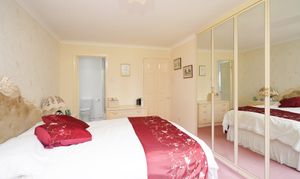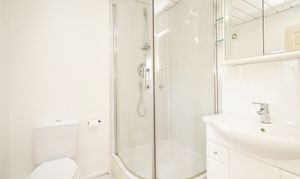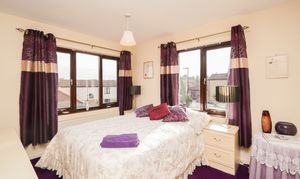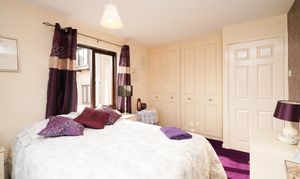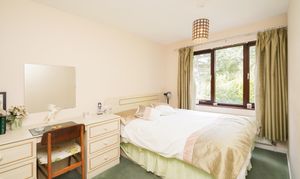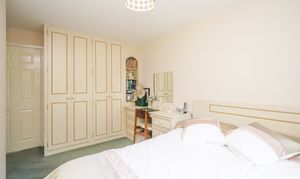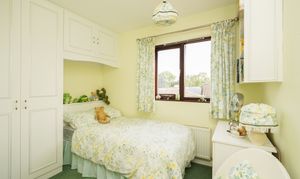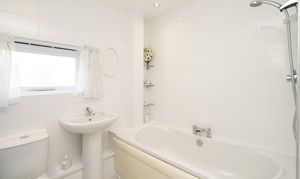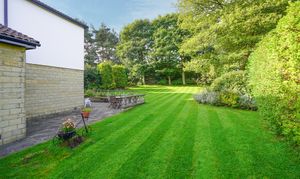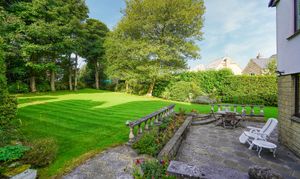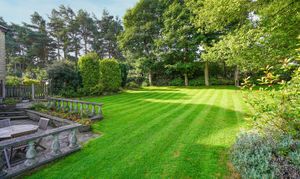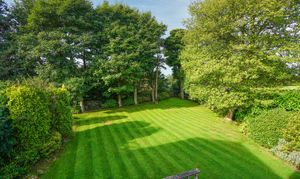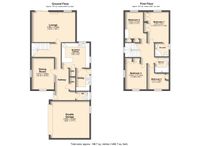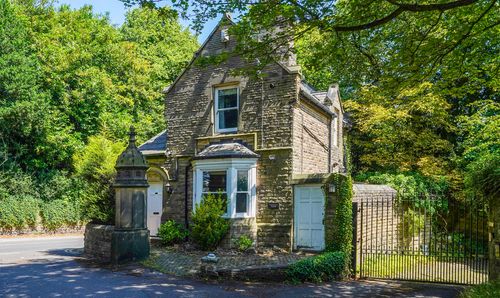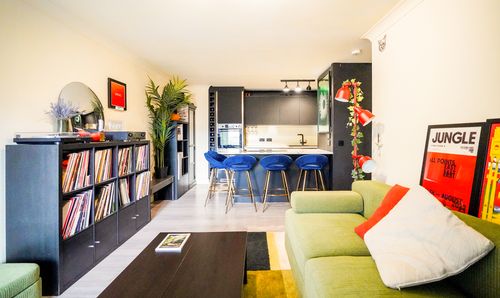4 Bedroom Detached House, Stonewood Grove, Sheffield, S10
Stonewood Grove, Sheffield, S10
Description
Situated on a substantial plot at the end of a quiet cul-de-sac, this superbly presented home will likely interest a range of buyers, including growing families. Set in fabulous south-facing landscaped grounds backing onto Hallamshire golf course, the property offers huge potential to further extend, creating additional living space.
Two reception rooms on the ground floor, including a lounge & separate dining room, are well complemented by a fully integrated breakfast kitchen with an adjoining utility room. There is ample storage throughout, including a generous loft space. The bedrooms are all well appointed, with fitted wardrobes, and include a principal with an en suite. The property offers the opportunity for a prospective purchaser to modernise according to their taste & requirements. To the rear is a stunning landscaped garden with an immaculately presented lawn and a stone patio - creating the perfect spot for entertaining friends & family. The double garage and driveway further enhance this incredibly desirable home.
Sandygate is a sought-after suburb with numerous shops, cafes and restaurants within easy reach. You're in the catchment area for several highly regarded schools, and transport links are excellent, including key bus routes into the city centre. You're only a short drive from the Peak National Park, and it's an ideal spot for those looking to locate close to the city's universities and hospitals.
EPC Rating: C
Key Features
- Four Bedroom Detached House
- Lounge With Fireplace & Access To Garden
- Fitted Breakfast Kitchen With Integrated Appliances
- Three Double Bedrooms, One Single Bedroom(Principal With En Suite)
- Bathroom With Three Piece Suite
- Substantial South-facing Landscaped Garden With Patio & Lawn
- Double Garage, Driveway/Off Road Parking
- Double Glazing, Gas Central Heating, Ground Floor Toilet, Utility Room
- Energy Rating - C, Tenure - Leasehold
Property Details
- Property type: House
- Approx Sq Feet: 1,492 sqft
- Property Age Bracket: 1970 - 1990
- Council Tax Band: F
- Tenure: Leasehold
- Lease Expiry: 16/09/2182
- Ground Rent: £75.00 per year
- Service Charge: Not Specified
Floorplans
Outside Spaces
Parking Spaces
Location
Properties you may like
By Redbrik - Sheffield
